Graduate students at the University of British Columbia school of architecture and landscape architecture have built an unusual yet functional and sustainable architectural showpiece on campus from trees that were destined to get the axe.
The structure, a pavilion dubbed C-Shore, is an informal gathering place made from surplus western cedar trees that were scheduled to be felled to make way for construction of a large building on the grounds.
The covered structure, complete with bench seating, is built into a green space between a cascading fountain and wetlands and uses a system of horizontal timber to provide both structure and enclosure.
The enclosure has a porous interior space that gets light from through the timbers, creating a simultaneous sense of protection and openness. A curvilinear void is hollowed out of the otherwise orthogonal stacked members, providing a relaxed seating area for up to eight occupants inside the pavilion.
Joseph Dahmen, an associate professor in the university’s school of architecture and landscape architecture who led the project, said the goal of the venture was to give students enrolled in the program a chance to engage in a collaborative design activity as well as look at the full lifecyle of materials.
“They started from standing timber that was going to be removed for a campus project and we sent the timber to the mill. Students were really involved from selecting the trees to communicating with the mill.”
The timbers are held together with adjustable clamps to ensure they remain straight as they dry under ambient conditions while part of the pavilion. After two years, the structure will be disassembled and the seasoned cedar will be used to create garden planter boxes and play structures at local primary schools.
“The project will have yet another life after we take it apart,” said Dahmen.
The system of horizontal timbers, called shoring or cribbing, was selected, he said, because it’s a very stable form of construction and allows the timber to dry out for re-use.
“This allows us to enclose a very unique and dynamic space while also providing the timber what it needs to dry out straight and true.”
Planning for the project took several months and actual construction took about six weeks. A dozen students started the project in the fall term and selected the timber on the campus before it had been cut. They also communicated with the contractor and the mill and, in the spring, got permits from the university.
Dahmen said the range of activities involved in erecting the pavilion provided students with first-hand experience of material processes and also allowed them to explore the relationship of material ecologies to design.
“At the school of architecture, we’ve really come to realize the value of design and it tends to create really valuable learning outcomes for the students because they go from sort of the hypothetical in the design and then they actually put into practice what they’ve been doing theoretically,” explained Dahmen.
“I was surprised somewhat at how well it went together. We kept it on schedule and it was done a few days early which was nice. We really had a nice time building it.”
Cooling breezes can pass through voids in the walls, which permit views to the exterior from certain angles and create an agreeable microclimate without the use of mechanical systems. The result provides a space of respite and reflection that is both secluded and safe, and private, without being isolating.
“We were all pleasantly surprised how it turned out, with the quality of light coming through the open spaces and the nice micro-climate it creates,” said Dahmen. “This is a rare project that performs better than the renderings.”
Over the next two years, the pavilion will host performances by a sound artist who will use acoustic recordings made in the forest where the trees for the pavilion were felled before, during, and after harvesting as source material for compositions that will use the roof and timber shoring elements as resonators.
The idea is to connect the pavilion to the local ecologies that provided the raw materials used in construction.
A corrugated metal roof was installed to protect the pavilion and those who use it from rain, Dahmen said, noting that it doesn’t take away from the connection to nature.
“So, we were trying to accommodate a sort of protected openness.”
The design was chosen, said Dahmen, because it enabled the timber to be dried out over the anticipated two-year lifespan of the pavilion – so when it’s taken apart the seasoned cedar can be re-used for the planters.
“I really encouraged the students to think through the fact that the project will have a really short time as a pavilion, but it will have a much longer time with these planters.
“The timber probably spent 60 or 80 years growing and it will spend a couple of years in the pavilion and then a lot of time in the planters. Hopefully the next generation of architects will think beyond the use and consider the broader implication and using local resources. We’ll take it down when people are tired of it.”
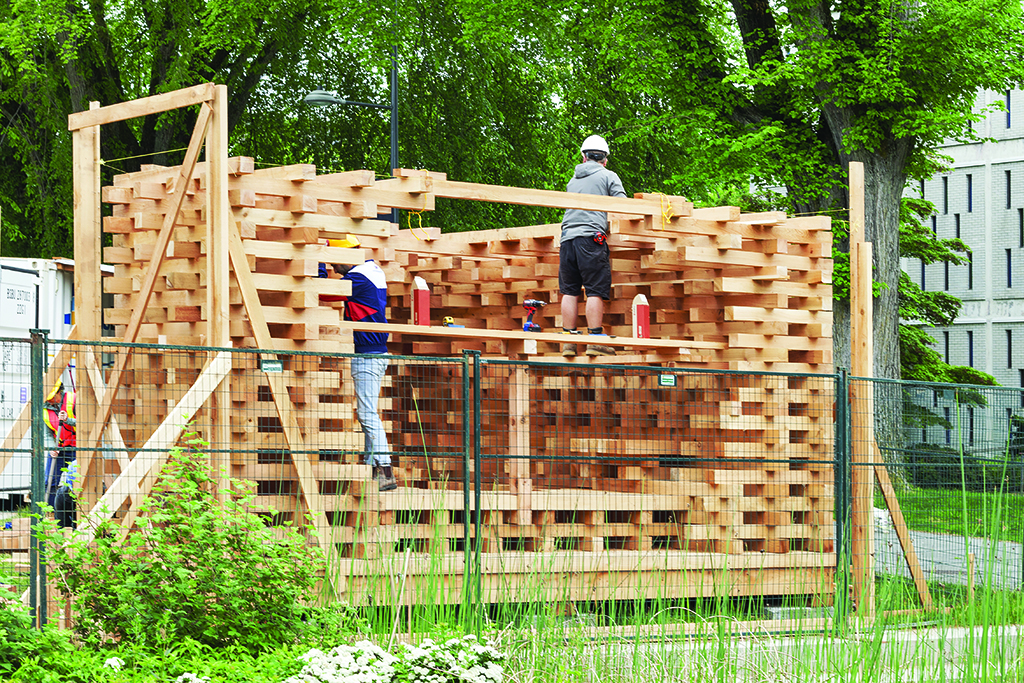
1/5
UBC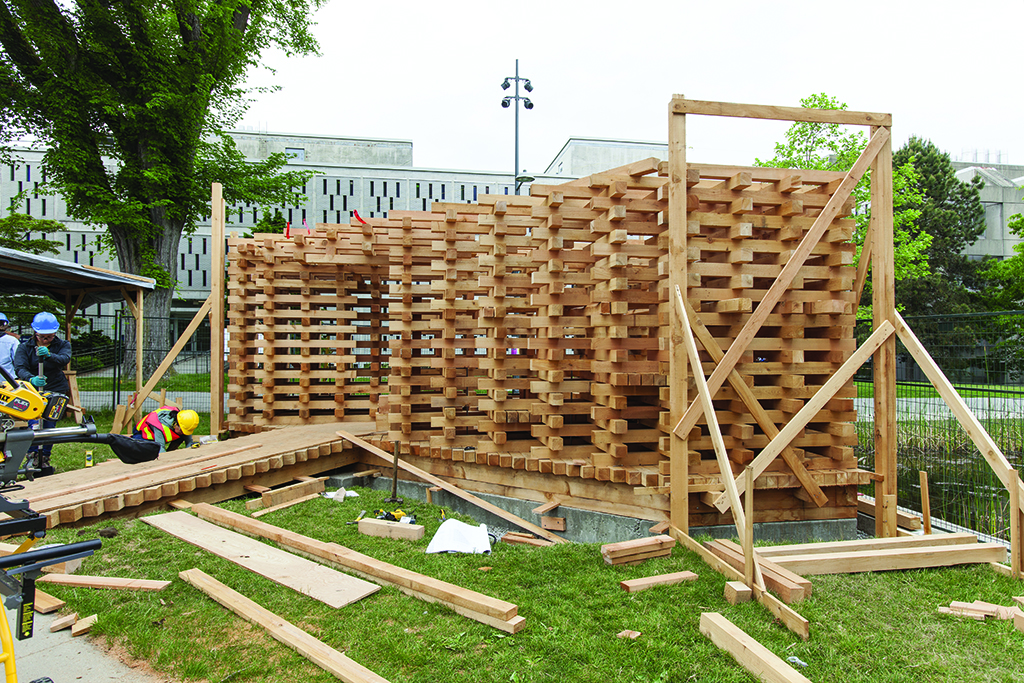
2/5
UBC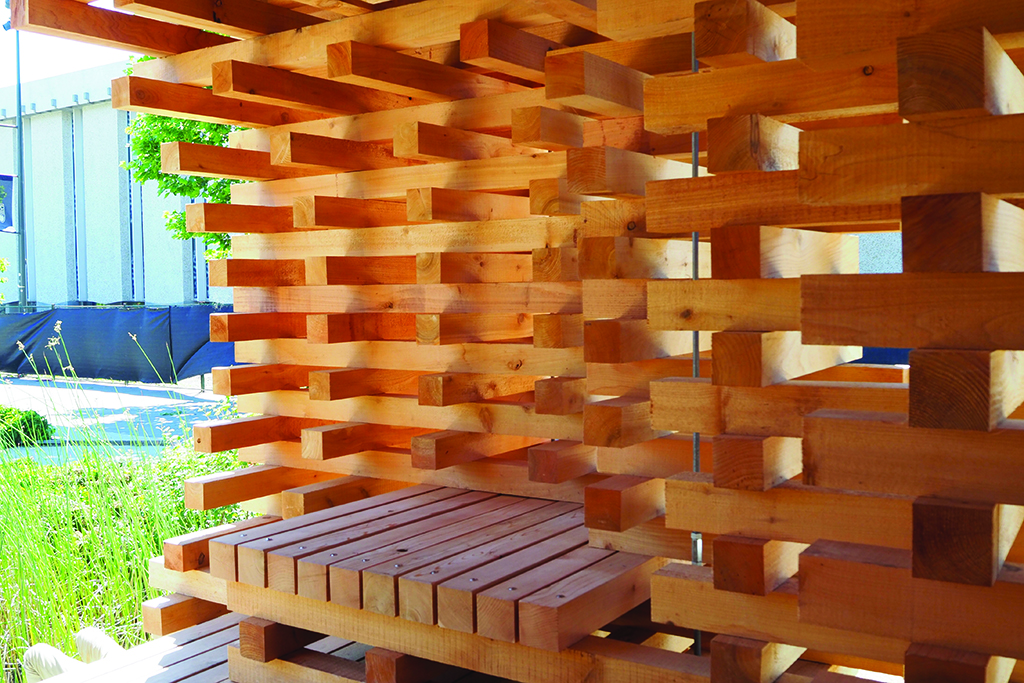
3/5
UBC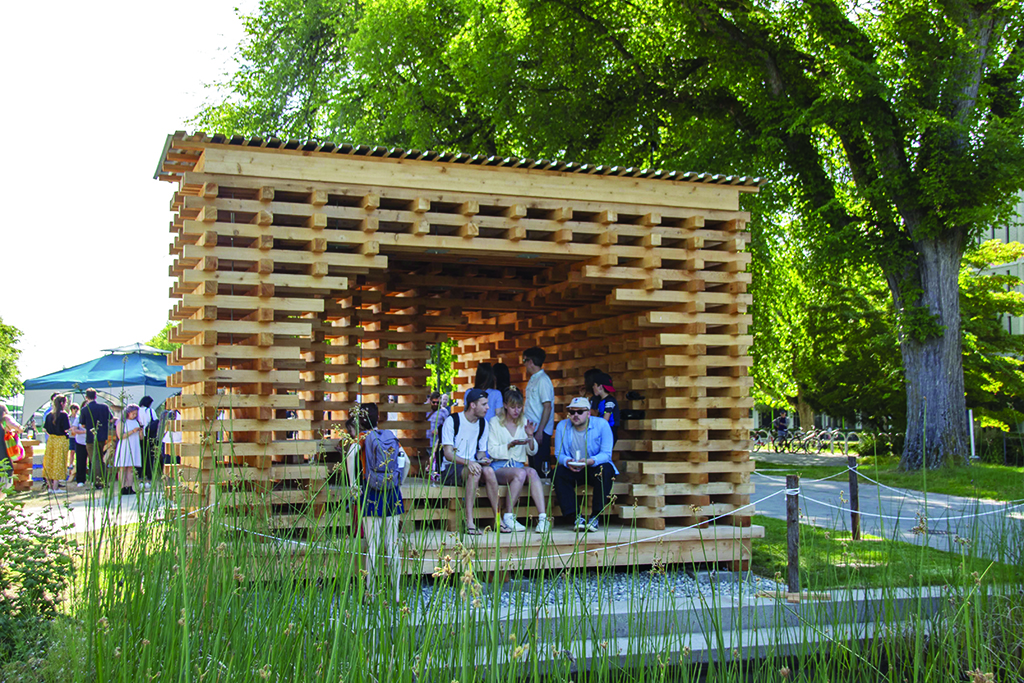
4/5
UBC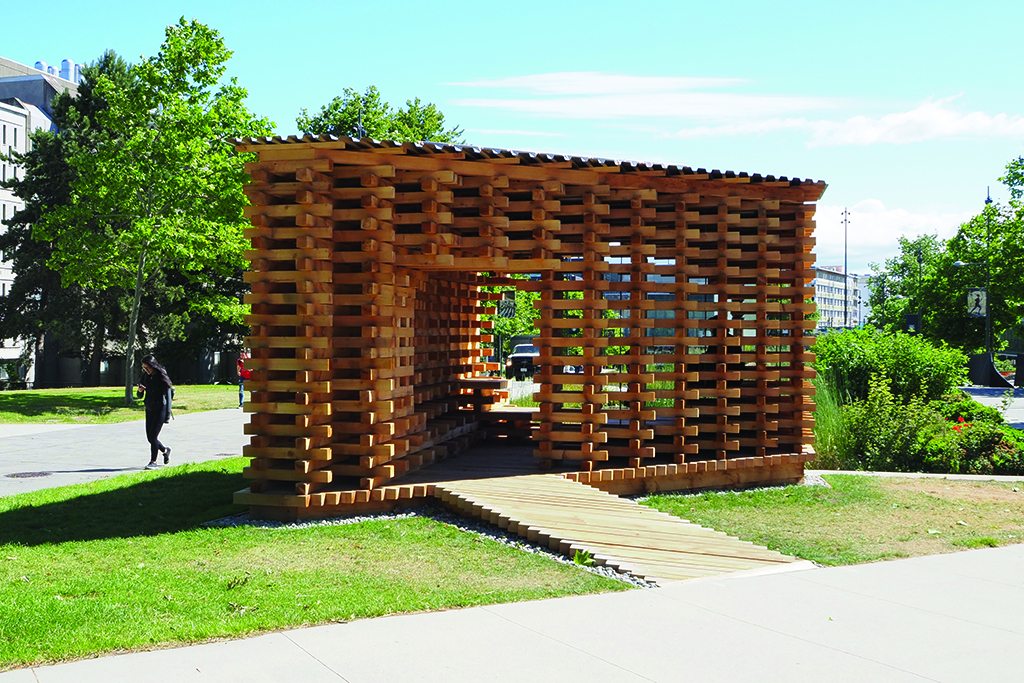


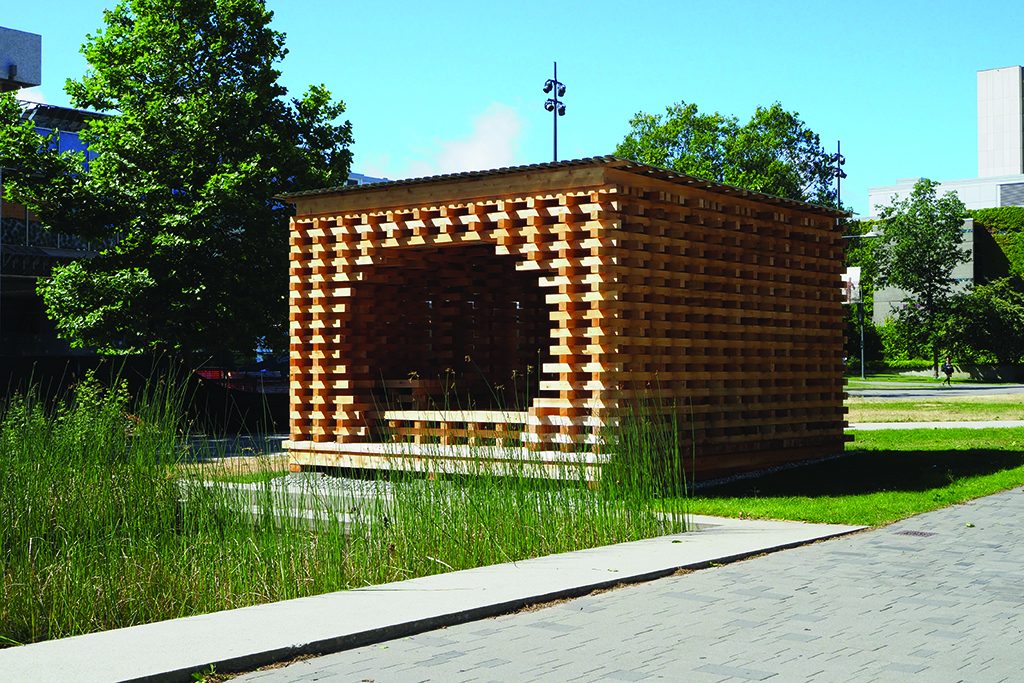








Recent Comments
comments for this post are closed