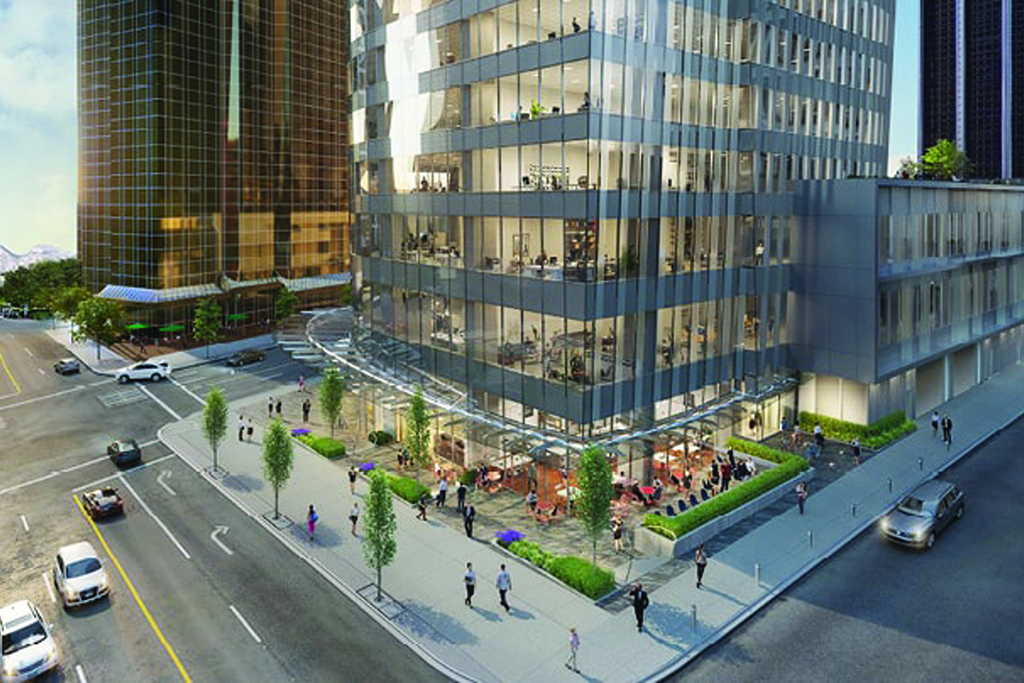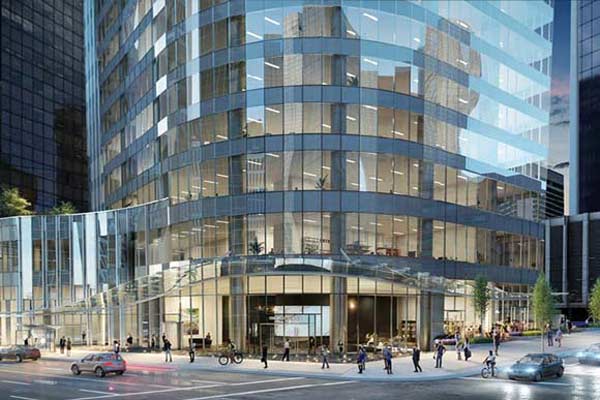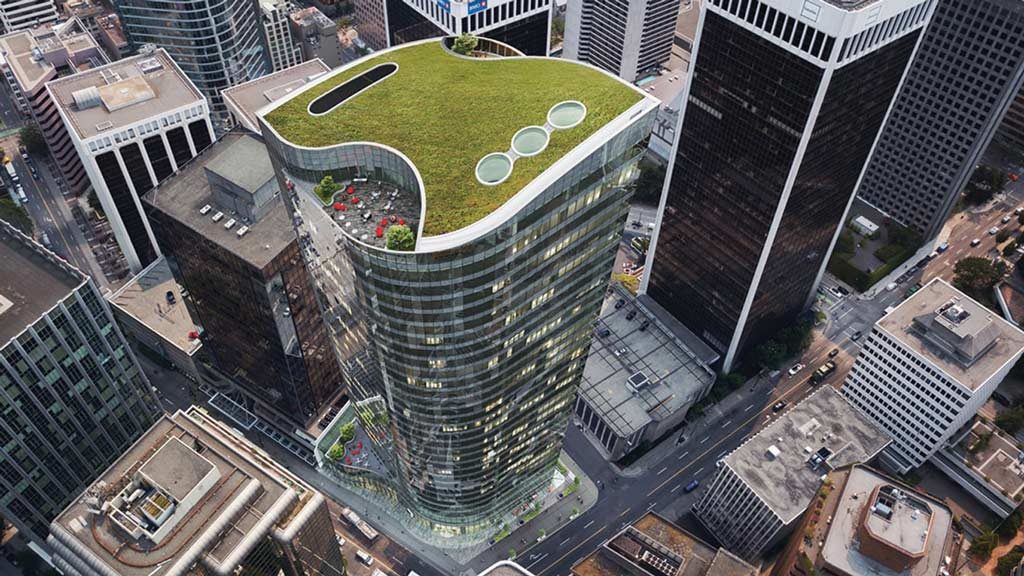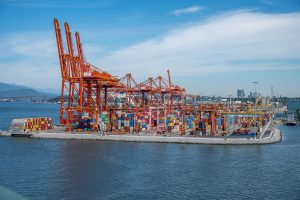A large excavator claws at a pile of grey rubble on a muddy parcel of land at 1090 West Pender Street in downtown Vancouver. A seven-level parkade at the site has been reduced to ground level and work has begun on the tear-down of an 11-storey tower that has been at the location for nearly five decades.
By the end of the year, demolition work at the site will be completed and operators will begin excavating six levels below street level for a parking garage and base of a new 32-storey, 534,000-square-foot office tower.
“It’s good soil,” says Tony Astles, managing partner and head of Canadian real estate services at BentallGreenOak. “We’ll just excavate and shore the sides to make sure it’s all tidy. It’s pretty straight-forward work for us.”
The new $300-million commercial development, dubbed B6, will be the third largest office tower in Vancouver. Co-owners of the building are OPTrust and BentallGreenOak Prime Canadian Property Fund. The building has been designed by Vancouver-based Musson Cattell Mackey Partnership and the general is Calgary-based Graham Construction.
Demolition work at the site began earlier this year. The new tower is expected to take just over three years to build and should be completed in early 2023.
For the underground walls, Astles said the developer will likely use shotcrete rather than formwork.
“We’ll wait until we get into the hole to see what soil conditions we have but probably we’ll use shotcrete.”
The building itself will have a unique shape, with the office tower larger at the top than the bottom, a design that passively reduces the solar load on the building.
The tower starts above a two-storey podium and expands from about 15,000-square-feet at the lower levels to 21,000-square-feet at roof level.
“Because it slopes from the top inward down it reduces the angle of incidence of the sun,” said Astles. “It reduces the solar effects on the inside of the building which reduces the mechanical equipment required to cool which also reduces the energy and reduces the cost.”
Astles said the facade will be an elegant aluminum and glass curtain-wall. The podium will have two decks, one facing the water and the other facing south.
A variety of retail shops and cafes will wrap around the facade at the podium levels.
The lobby will feature design elements inspired by the building’s structure and nearby Burrard Inlet, with contrasting textures and a large, curved video wall featuring digital art by local and international artists. Two large precast panels from the old building on the site will be incorporated into the new build.
Expansive windows on the structure will make use of natural light the inside floors. The office space will be virtually column-free so layouts need not be compromised.
“Other than the elevator cores, it’s a column-free floor plan and very versatile and very easy for tenants to design into,” said Astles.
Amenities in the building include two “Parks in the Sky,” boardrooms on the 32nd floor, a penthouse conference centre, private three-storey fitness facility for tenants and end-of-trip facilities for bikers and runners.
Sustainability is a key element in the development from the material selection to the high use of recycled content within the building structure to water-conservation and rainwater-harvesting systems.
Astles said there will four decks on the building that will have green elements or plants.
The building, meanwhile, will also have an energy-efficient heat-recovery system, low-flow fixtures and high-efficiency elevators, along with features like triple-glazed windows, efficient mechanical systems that are environmentally sound, as well as electric vehicle charging stations at ground level.
The developers are seeking to earn LEED Gold certification.
Astles said views from the building will also be spectacular, as its close to the water, parks and other amenities.
With a serious shortage of available office space in downtown Vancouver, he said it’s also an ideal location for a new tower. The office vacancy rate is 2.6 per cent and new buildings being constructed today are 40-per-cent pre-leased. Vancouver tied with Toronto in the second quarter for the lowest office vacancy rate in North America.
It’s also right in the core near transportation and light rapid transit systems, the Bentall Centre Mall and the shopping and hospitality enclave of Robson and Alberni streets and the convention precinct at Canada Place and the Convention Centre.
“It’s just steps away from rail and has a very high walkability score,” said Astles. “There’s about 500 buses a day that goes by the intersection.”
BentallGreenOak has already secured a large tenant for the building. New York-based WeWork Cos. Inc. , which offers shared office space and services for a fee, has inked a deal to be the anchor tenant in the building and will occupy 10 floors spanning 170,000-square-feet in the lower part off the building.
Global tenants like Amazon or Google have been moving into town and need large spaces that they often can’t immediately find.
BentallGreenOak, meanwhile, has also committed to 45,000-square-feet in the lower portion. Floors above the 18th floor to the 32nd will be available for leasing.

1/2
BENTALLGREENOAK - WeWork Inc. is set to become the anchor tenant for the BentallGreenOak office tower in downtown Vancouver.











Recent Comments