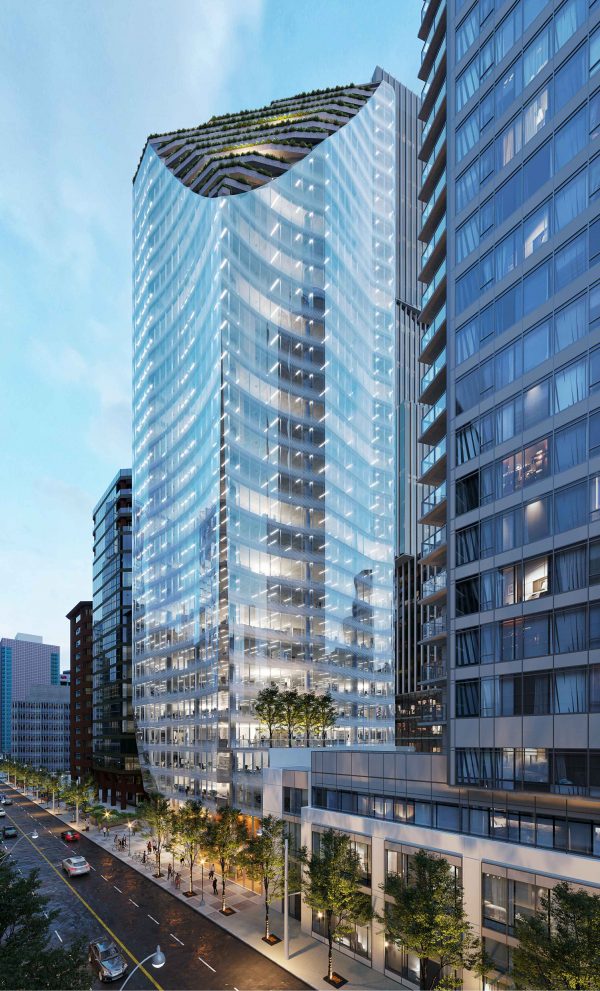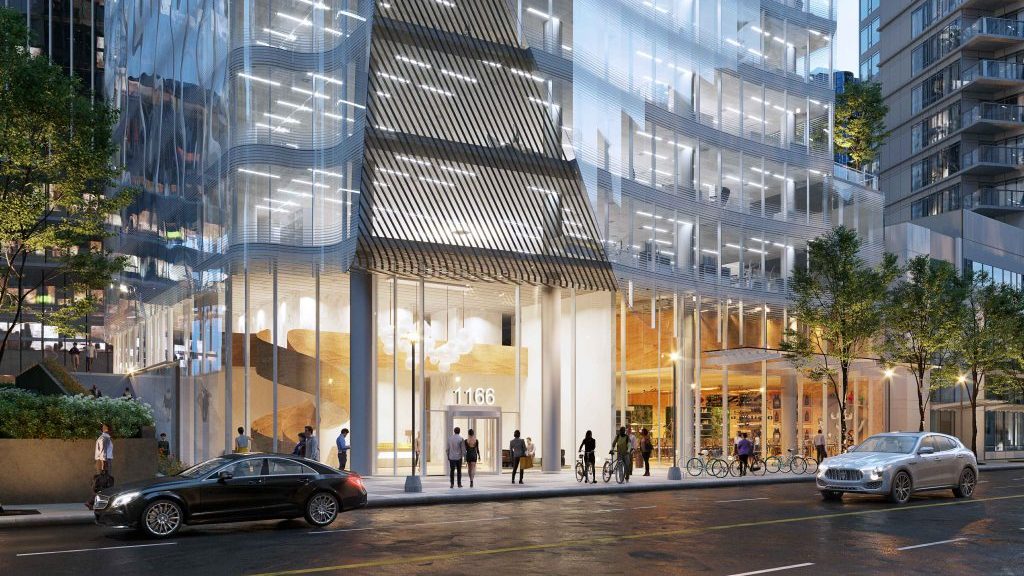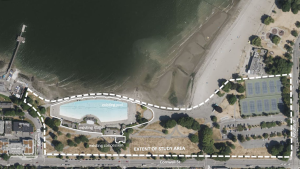VANCOUVER — A new and unusual 32-storey office tower will soon climb up into downtown Vancouver’s skyline.
Vancouver city council has approved a rezoning proposal for a new tower at 1166 Pender St. to replace a 15-storey office building currently occupying the site originally constructed in 1974. The original proposal for the new tower was submitted in October 2018 with a revised application in Feb. 2019.
The proposal was submitted by Vancouver developer Reliance Properties with design by Toronto-based Hariri Pontarini Architects and IBI Group.
“This building design was an interesting opportunity to create something sculptural stemming from the influence of the described constraints,” the applicant’s introductory remarks said in a May 2019 policy report to council from the city’s department of planning and development services.

“The key driver of this design is the piece that is shaved off due to shadow requirements. On the south side, there is an arc on the furthest point which creates a concave surface. This idea of folding surfaces and cuts are brought around to the north side to create balance and symmetry,” the applicant remarks continued, referring to the building’s unconventional shape and need to conform to its surrounding environment to minimize shadow casting.
The concave surface at the top of the building is produced by a series of tiered platforms stacked to the peak of the structure.
“Convex and concave exterior walls respond to the contours of the adjacent buildings to form an undulating body wrapped in ceramic-fritted curtain wall glazing. A curved white glass curtain wall affords unobstructed views and establishes a distinct character and impressive presence,” the design rationale submitted with the October 2018 application submission added.
Building the structure will also mean accommodating its surroundings. Two child care centres, Sapphire Children’s Centre and Pender Street Children’s Centre, are located adjacent to the site and have outdoor play spaces as required by Vancouver Coastal health licensing requirements. In order to build near the centres, demolition and construction technologies must be used that are less disruptive than traditional methods.
Proposed solutions include shrink-wrapping the existing building to contain construction debris and dust or using a low-noise level demolition system such as hydraulic hammers or “remote-controlled machines with crushers that break down a building’s concrete, floor by floor,” the policy report to city council stated. “This technology contains the dust and debris inside a mast scaffolding that surrounds the floors, thereby limiting the noise, debris, and vibration impacts.”
The rezoning proposal stated that “where possible, this project has been designed to maximize opportunities to activate the public realm and increase pedestrian connectivity.” The site will align with and add to a mid-block connection originally added to a property on 1133 Melville St south of the site in order to allow for improved pedestrian access and enhancement of the public realm within the block.
The panel reviewing the proposed rezoning voiced support for the building’s design, massing and height, as well as its contribution to office supply and amenities for the downtown core.
While some concerns were raised regarding impacts to the nearby child care spaces and limited public space, it was noted there is “a lot of potential to activate public spaces on the site and in the surrounding area.”











Recent Comments