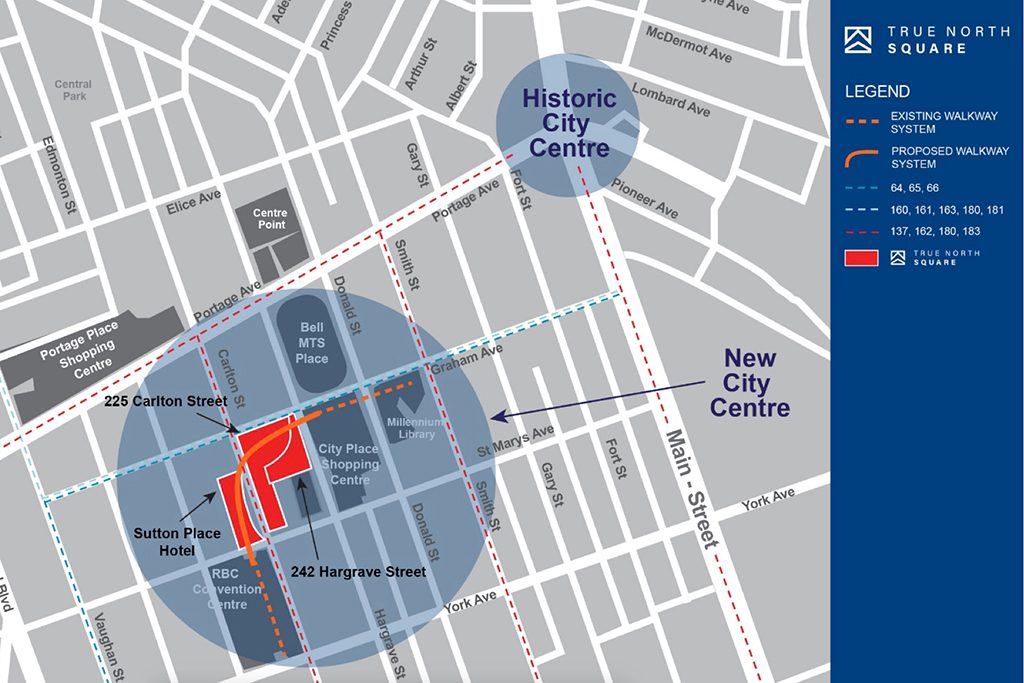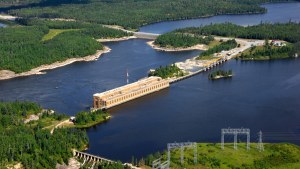True North Square Skywalk in downtown Winnipeg, Man., has won the 2019 Canadian Institute of Steel Construction (CISC) Manitoba/Northwestern Ontario Steel Design Award in the construction category.
The skywalk connects buildings in True North Square (TNS) between the Bell MTS Place arena and RBC Convention Centre. It is just one component of True North Square, owner of the winning project.
Once complete, TNS will be comprised of five separate buildings, said Johanna Chipman, spokeswoman for True North Real Estate Development, developer of the project.
The buildings are being constructed sequentially. Work on the first building began in early 2016. The fifth and last structure is slated for completion in 2023.
Two of the buildings in TNS are office, residential and retail mixed-use. The third and fourth buildings, now under construction, will house a hotel and condominiums. The fifth and final structure will be a 19-storey office tower.
“The skywalk provides a direct connection from True North Square to the rest of the downtown Winnipeg skywalk system,” said Chipman.
The skywalk will eventually connect CityPlace, which is directly behind the hockey arena, with the RBC Convention Centre.
Abesco Ltd. of Winnipeg, Man., is the recipient of the CISC Steel Design Award.
“Abesco supplied the steel for, and installed, the True North Skywalk bridge,” said Laurier Trudeau, the company’s vice-president of field operations.
The project came with many challenges, said Trudeau.
“Anyone in construction will understand the dynamics when working on any project in a downtown core. Now, add two new large towers, historic neighbouring buildings, all of them within just a few blocks of each other, everything taking place in a city that has just recently been introduced to new major downtown construction.”
The design team came up with a tie-in that included a cantilever system that pivoted on a supporting column.
“Once, the ‘bones’ of the skywalk were put in place, the ‘pretty stuff’ was added … LED lighting, music in the air and a meeting place for people to gather,” said Trudeau. “It’s a clean, unobstructed look that will remain modern for years to come.”
Trudeau said extra-careful attention had to be paid to sequential ordering during installation of the skywalk.
“Starting from the new tower side and working towards the existing building, each section was supported by shoring until we reached a supporting column, followed by tying into the existing building.”
Trudeau said Abesco had many balls in the air during construction such as keeping pedestrian and vehicle traffic moving, enabling the efficient movement of construction equipment onto and off the site, as well as planning delivery logistics and installing all the skywalk components.
Public foot and vehicular traffic added special work hours and many flag personnel.
“Our field personnel, along with our in-house safety NCSO (national construction safety officer) handled the on-site steel activity like a finely tuned instrument,” said Trudeau.
The skywalk project won the award because, “Besides having luck on our side, the uniqueness of the design suited our state-of-the-art shop facility.
“We have an in-house design and drafting staff that worked in conjunction with the overall design consultant team, and with the co-ordination of PCL Constructors (the project general contractor), the magic happened.”
As construction manager, the Winnipeg office of PCL constructed the skywalk as well as two towers and the outdoor public plaza between them.
PCL senior project manager Darek Paluszek said that, in addition to the usual construction challenges such as timing to completion, site co-ordination and sequencing of work, the TNS project had its own complications.
“The plaza and skywalk are located between two tower buildings that were being developed at the same time,” said Paluszek. “It required detailed scheduling and co-ordination of work activities among various trades.”
The worksite was busy seven days a week for 14 to 16 hours a day.
Various trades were busy laying and finishing plaza stone, installing benches and light standards, landscaping and finishing the stairway on the ground level of the plaza.
“And working above, on the roofs and the swing stages on the walls of the two towers and the Skywalk, were the building envelope trades,” said Paluszek.
In addition to True North Square, Abesco and PCL Constructors, other members of the winning TNS team are Perkins and Will (architect), Entuitive (structural engineer), and ERA Enterprises (steel erector).











Recent Comments