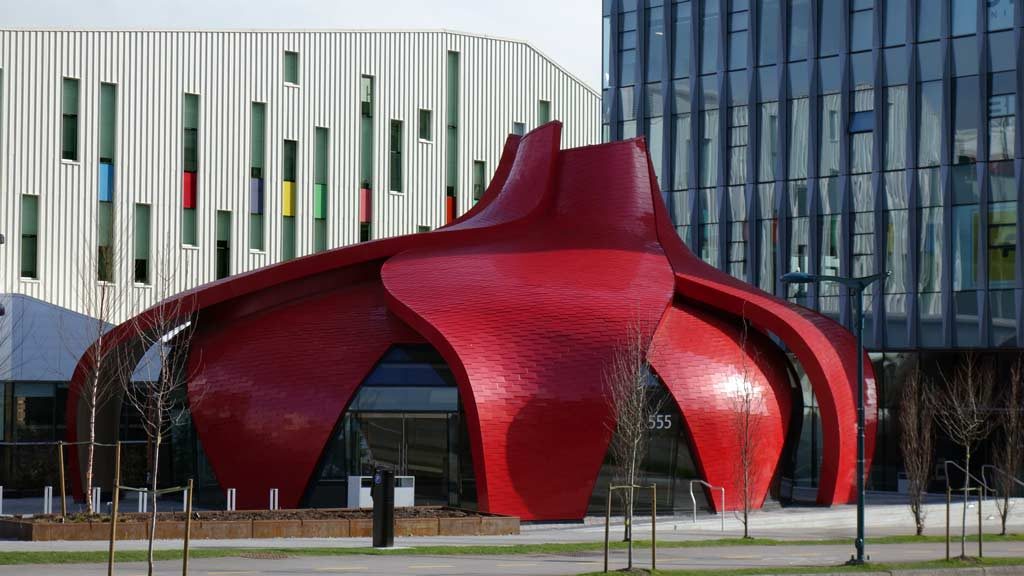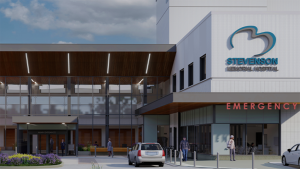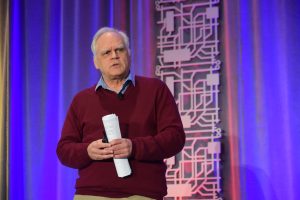Two contractors have won 2019 Silver Awards of Excellence from the Vancouver Regional Construction Association for their part in the 569 Great Northern Way project.
Ledcor Construction Limited won in the General Contractors — Over $50 Million category. Spearhead Inc. won in Trade Contractors —
$1 Million to $2 Million (President’s Trade Award).
The project comprises the seven-storey Great Northern Way building, with 160,000 square feet of office space, at 565 Great Northern Way, and an eye-catching wooden one-storey 3,000 square foot retail pavilion, at 555 Great Northern Way.
The project also has three levels of underground parking with 474 parking stalls.
Designed to LEED Gold standards, the office building includes a public plaza and a future pedestrian connection to the new, adjacent Emily Carr University of Arts and Design and the Centre for Digital Media, and an expected rapid transit station.
565 Great Northern Way, which is located on the busy east-west Central Valley Greenway, has fitness and bicycle end-of-trip facilities.
Green building features of the project include a green roof to capture rainwater, high performance glazing, energy-efficient lighting, irrigation systems, integrated storm water management and solar shading.
Construction of the project began in May 2016. The tower was completed in May 2018, and the pavilion in December 2018. Ledcor project manager Hendrik Vanderloo says he believes his company won Silver because the project presented many challenges.
Its biggest challenge was that it was constructed at the same time as next-door Emily Carr University.
To enable the university’s occupancy in 2017 it was necessary for the public portion of 565 Great Northern Way to be completed early.
The safe and successful execution of both projects required detailed planning, clear communication and careful work coordination between the projects.
“There were tight deadlines, many meetings and lots of work-site innovations,” said Vanderloo. “An added wrinkle is that the project is located on a busy Vancouver arterial road and bicycle path, which couldn’t be closed.”
The pavilion is a unique stand-alone wooden building that was designed to be a retail space. It is a single-storey, doubly-curved, dome-like structure with an open-floor layout.
It is located to the west of the office building on Great Northern Way and is in front of Emily Carr University.
Spearhead Inc. was responsible for the design, engineering, fabrication and installation of the structural system of the pavilion, as well as the fabrication and installation of the interior ceiling and the exterior soffit cladding.
Spearhead senior project manager Geoff Watts says all structural components were manufactured off-site and pre-assembled into sub-panels containing hardware and sheathing and then shipped to the work site for installation.
Spearhead’s scope on the project included 1,350 Simpson brackets; 5,050 pieces of hardware; 875 custom CNC (computer numerical control) structural steel parts; and 6,950 custom CNC wood components, including Glulam (glued laminated timber), sheathing and laminated strand lumber (LSL).
Watts says the ability of wood to sequester carbon made it an ecologically responsible choice as a building material compared to more traditional materials such as concrete and steel.
“Wood’s inherent ability to be easily machined and formed made it particularly well suited to the pavilion,” said Watts. “Furthermore, the primary structural curved Glulam were made from FSC-certified [Forest Stewardship Council] wood fibre.”
Spearhead and its construction partners discussed every detail of the project, from the structural system to the architectural cladding, says Watts.
“Most of the structural details are unique,” he said. “They were resolved collaboratively with the design team through online meetings, where we could vet ideas digitally to determine if they met the structural requirements without compromising the architectural intent.”
Watts says 569 Great Northern Way was not an easy project to bring off, because there were no traditional build elements.
“Typically the greatest complexities, and traditionally the most costly to resolve on-site, are the interface conditions between dissimilar building components,” he said. “To resolve these challenges, we worked collaboratively with other sub-trades, such as the roofing and glazing contractors.”
For example, Spearhead made a full-scale mock-up of the doubly curved roof to allow the roofing contractor to shop-test its system to flush out potential problems in the field.
“In addition, we provided the glazing fabricator with 1:1 jigs, derived from the digital model, to create the complex glazing shapes.” said Watts.






Recent Comments
comments for this post are closed