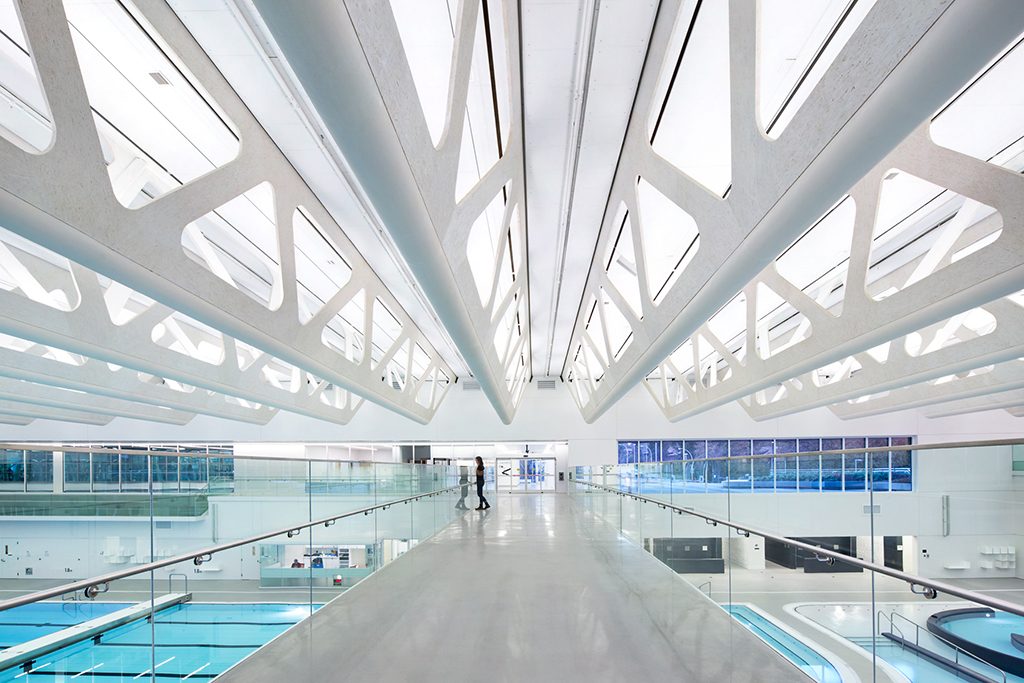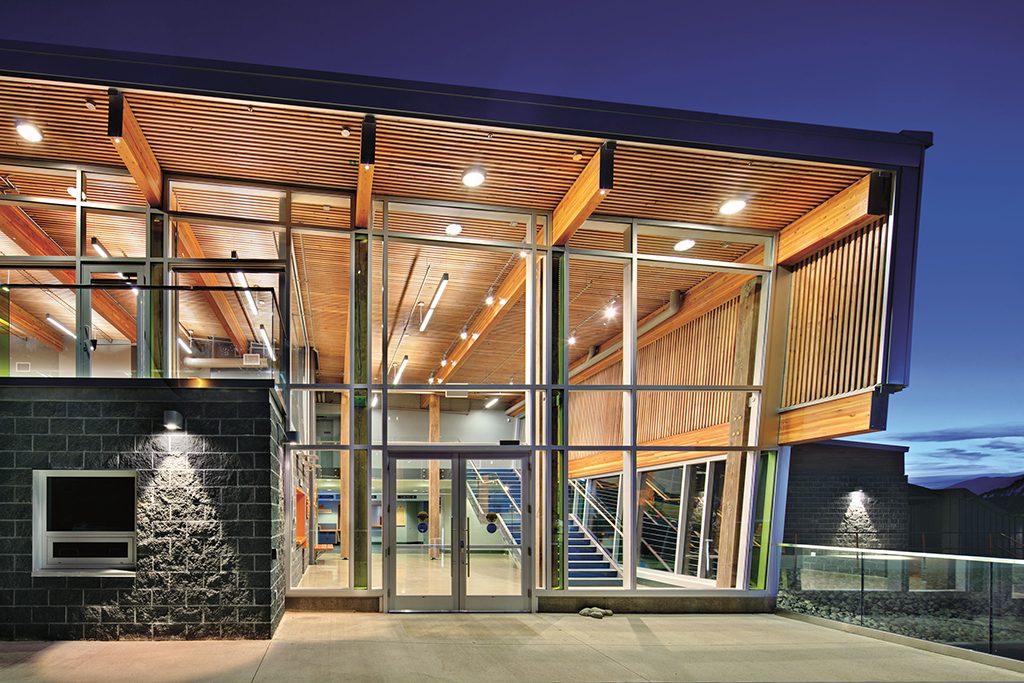Wood is a natural choice for constructing indoor swimming pools and ice arenas.
An effective insulator with a warm aesthetic, wood is particularly well suited to the demanding atmospheres of swimming pools — as well as ice rinks in arenas. Wood tolerates high levels of humidity, offers acoustic and thermal benefits, and absorbs and releases water vapour without compromising its structural integrity.
Indoor pool design has evolved to include ample use of natural light and bold, innovative uses of B.C. wood from sustainably managed forests.
Darryl Condon and his firm HCMA Architecture + Design have been using wood prominently in aquatic facilities throughout B.C.
“We have long recognized the inherent benefits of utilizing wood in indoor swimming pools; wood is a great solution to the challenges of chlorine and humidity,” he said. “It’s been a material of choice for all our recent aquatic facilities.”
The firm pushed the boundaries when building the Grandview Heights Aquatic Centre located in the centre of Surrey.Its swooping 65-metre-long catenary roof is the longest clear span of its kind to date, prefabricated from regionally sourced Douglas-fir beams that were crane-lifted into place in eight days. The nearly all-wood, wave-like design uses suspended, undulating timber cables that swoop skyward. The roof form is both practical and economical. Compared to a flat roof, it reduces the exterior surface area and the internal volume of the building, meaning lower costs for building materials and labour as well as decreased heating and cooling bills.
Wood is uniquely used in Surrey’s Guildford Aquatic Centre, with the versatile material given a Zen-like finish with white stain. The prefabricated 29-metre-long wood trusses conceal mechanical ducts, sprinklers, up lighting and acoustic ceiling insulation.
Surrey has incorporated wood and mass timber in the design of many of its civic and community buildings. The city of 500,000 adopted a Wood First Policy in 2010, recognizing wood’s social, environmental and economic benefits.
Locally sourced cross-laminated timber (CLT) and other wood products are central to the design of the West Fraser Centre, a professional-sized hockey arena in the Interior B.C. community Quesnel. When visitors arrive at the centre, which is used for a variety of events, they enter a double-height glass atrium with a roof and interior walls constructed of CLT. The large roof structure of the main arena is accented by an attractive wood-slatted ceiling assembly. To speed up construction, contractors for West Fraser Centre used CLT to frame the lobby of the main arena, the stairwell and a foyer. The timber ceiling was not covered, showcasing the exposed wood.
Drawing on Vancouver Island’s forestry origins, the Cowichan Lake Sports Arena’s revitalization was built in part with 15 truckloads of wood products donated by local logging companies and distributors. The heavy-timber hybrid structure features glue-laminated timber beams with solid-wood decking and exterior tongue-and-groove western red cedar cladding. Birch-plywood millwork is featured on the inside.
These projects and others are featured in a newly released book, Naturally Wood, which showcases British Columbia’s cutting‐edge wood architecture and design. The beautifully illustrated, 160-page publication contains more than 65 innovative wood buildings and projects, including how wood is being used in pools and ice arenas.
Four continuing education units have been developed based on the book. They are recognized by the Architectural Institute of British Columbia and are available at naturallywood.com/naturally-wood-ceus.
Download the Naturally Wood e-book at naturallywood.com/nwbc












Recent Comments