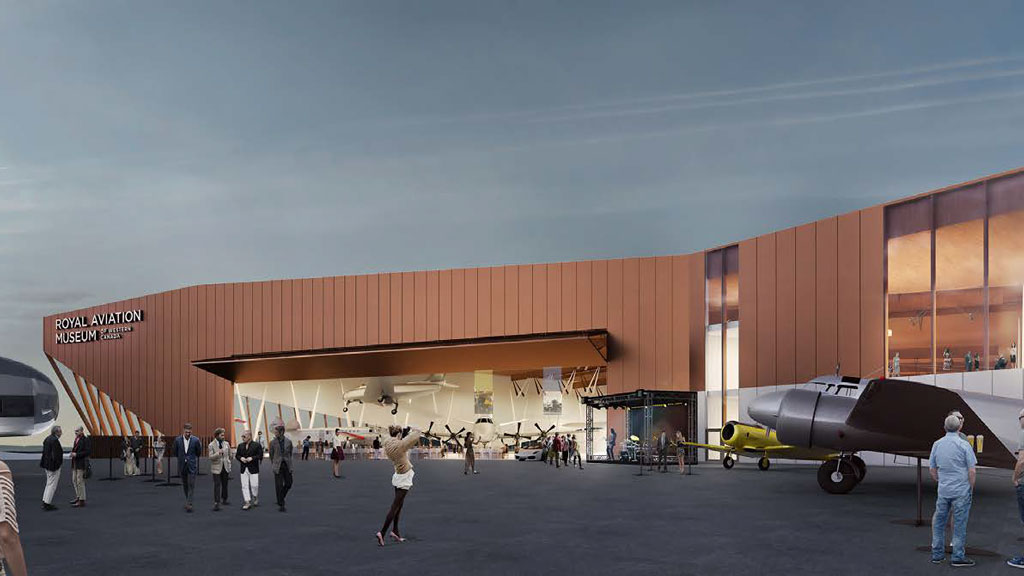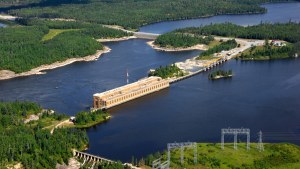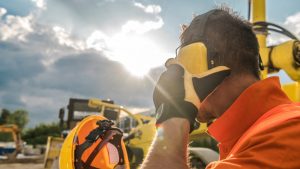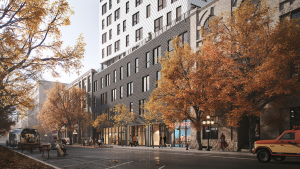Construction on a brand new 86,000-square-foot facility for Winnipeg’s close to 50-year-old Royal Aviation Museum of Western Canada got underway on schedule at the beginning of May despite the COVID-19 crisis.
“We are fortunate that in Manitoba construction has been recognized as an essential service,” says Terry Slobodian, the museum’s president and CEO.
The provincial government began lifting restrictions as of the beginning of May.
Slobodian also praises the project’s contractor, PCL Construction, for the measures it is taking to ensure that workers are safe, which include testing onsite, social distancing and making cloth face masks available.
The museum originally opened in the mid-1970s by a group of aviation enthusiasts who saw a need to highlight the history of aviation in Winnipeg and Western Canada. The museum’s first location was in downtown Winnipeg near the Manitoba Museum of Man and Nature. In the mid-1980s, the move was made to the former Winnipeg-based Transair serving the north as well as communities in northwestern Ontario.
The problem, Slobodian notes, is the museum in its facility located on James Richardson International Airport property was off the beaten track, difficult to find and largely invisible even though the collection of planes and archives has grown considerably over the years.
“Our new location is right on the airport campus,” Slobodian says. “About 4.5 million people pass through the airport every year. They will all be able to see the museum on the way out, see our aircraft hanging from the ceiling and hopefully many will be curious enough to visit our displays.”
The building of the new aviation museum has been nearly two years in the making.
The board closed the old facility 18 months ago and, Slobodian says, had been in a holding pattern waiting initially on federal government funding that came through last June.
The board also has an ongoing capital campaign with a goal of raising $45 million, which includes $10 million each from Ottawa and the province.
The building’s design by architectural firm Reich and Petch with Architecture49 as associates, “will marry the rugged exploratory nature of first flight in Western Canada with a dynamic, refined, sophisticated and technologically exploratory modern esthetic,” a booklet on the facility reads.
“The building will appear to defy gravity as it gently hovers above the ground, and an exposed structural framing system will allude to the construction of the Vickers Vedette wing.”
A fully restored Vickers Vedette aircraft from the 1930s is one of the museum’s prize exhibits.
“The museum is shaped by the immediate airport context,” notes the booklet. “Upon exiting the airport, passersby will first notice the aircraft displayed at the Aviation Plaza which will be prominently located at the northwest corner of the museum site. The entire plaza will be elevated on a raised plinth, angled upward toward the street, to give prominence to the aircraft on display.”
Next to the plaza, the architects point out, visitors will be able to view parts of the collection through glass openings in the building. The accompanying entrance will be composed of concrete paving with angular relief cut patterns, complementing the dramatic geometries of the building.
The geometric motifs and structural language of the building will extend into the landscape, where the softness of grasses and shrubs will be transformed.
A grassy area outside will serve as a flexible spill-out space for summer programming, events and picnics. An ornamental fence marking the edge of this space is intended to complement the area and will be composed of 12.7 millimetre thick steel, powdercoated for durability and weather protection and coloured a deep, orange-brown hue that will match the building facade.
The rectangular pickets twist 90 degrees toward the top, signifying an upward, fluid motion inspired by flight.
A car lay-by will increase accessibility by allowing visitors to be dropped off closer to the museum entrance. Illuminated bollards will protect pedestrians while providing glowing guidance in the dark. There will be a separate entrance for large school and tour groups.
Entrances are at either end of the fence and the panels would easily be removed to move planes to the Aviation Plaza.
A tarmac extension at the west side of the museum will provide a secure display area for visiting aircraft.
For special events, the hangar door can be opened to accommodate more people and allow guests to enjoy the outdoors.
“We are anticipating an 18-month construction with the museum being ready to reopen in the fall of 2021,” Slobodian reports. “Our goal is to have a museum which matches the impact of the Canadian Museum for Human Rights, a building to be proud of that will become a must-see place for Winnipeggers and visitors alike.”











Recent Comments
comments for this post are closed