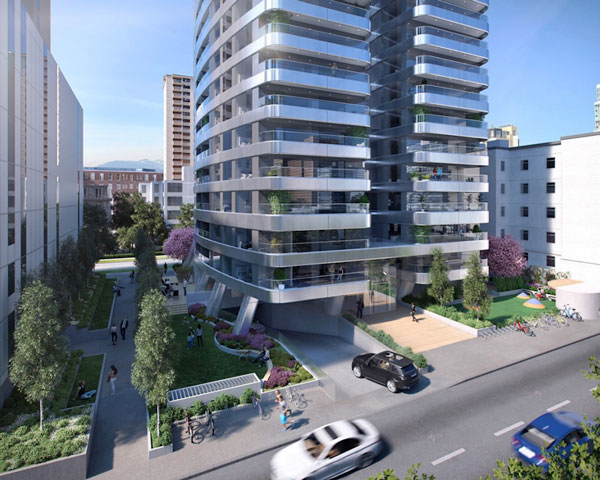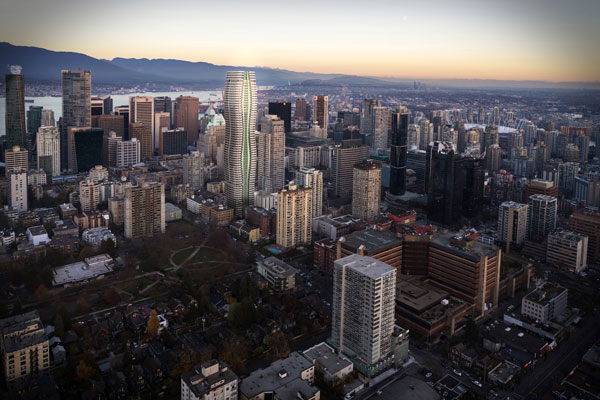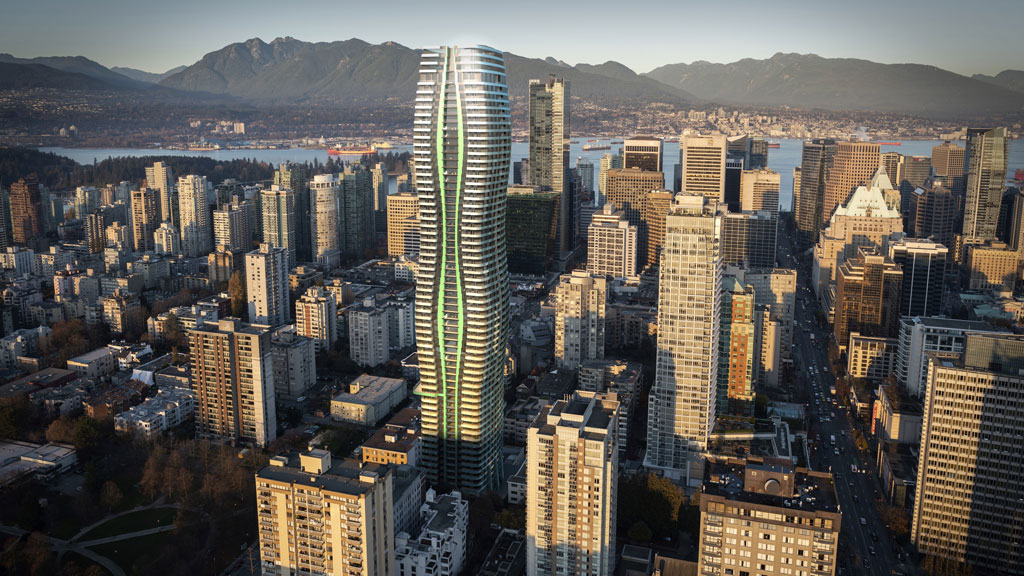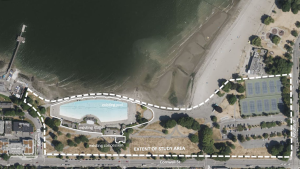A landmark, 60-storey skyscraper that will be the tallest Passive House in the world and possibly serve as a blueprint for similar towers in other cities around the globe is slated to be built soon in Vancouver’s west end.
The slender structure proposed for Nelson near Thurlow Street will resemble two sinuous wavy bands with greenery in between. It was inspired by the downtown peninsula, inlet and forest between two coastal edges.
The signature building will overlook tree-lined Nelson Park and have 480 homes for people of all income levels. It was designed by U.K.-based WKK Architects and IBI Group, the local architect of record.
“Stanley Park and the rest of the downtown peninsula are almost completely surrounded by water,” explains Rick Gregory, executive vice-president of Henson Developments Ltd. in Vancouver, which is developing the property. “The original inspiration was forested lands between water or waves on either side of greenery. Tom Wright, the architect, decided to rotate this image from horizontal to vertical.”
The structure is unique in other ways, though.

The Passive House promise
Because it is a Passive House, the tower will be built to exacting energy efficient standards. The standard provides a sustainable solution for the use of natural resources and energy consumption in such buildings that is roughly 80 per cent lower than conventional buildings.
Gregory says the architects have paid careful attention to internal systems, cladding, windows and connections.
The building itself will be a reinforced concrete structure with embedded structural steel components and alternating metal and glass bands on the exterior. It will be made of post-tensioned slabs and, because it’s a tall building, there will be structural steel members embedded inside the concrete columns.
The building will be 586 feet tall, slightly higher than a nearby tower developed by Westbank called The Butterfly. It will have 102 social housing units, 50 market rental units and 328 market condo units.
But that’s where the similarities to a traditional tower end.
“The building has to be designed to Passive House standards and it’s got to meet them, so you’ve got to get consultants that will stamp the drawings and specs and say that it’s been designed to a Passive House standard,” says Gregory. “Then you’ve got tests in the field as you’re building to make sure that it’s being built in accordance with the drawings and it’s performing according to the specifications.”
The energy efficiency requirements of a Passive House are very strict, he notes. For example, to meet the standard the building can not exceed 15 kilowatt hours of energy consumption per square metre per year.
“Essentially we have an energy budget and that’s what you’re required to meet with Passive House.”
Unique energy-efficient features a focus
The architects have incorporated a number of energy-efficient features in their specifications to ensure the building is energy efficient. The building also has tuned mass dampers to ensure it doesn’t sway too much.
“Buildings sort of sway in the breeze and to keep them swaying at not an uncomfortable rate we put in these large dampers,” explains Gregory. “We’re also looking at elastomeric dampers that would go in the elevator core in lieu of the mass dampers, so we’re still going through the nuts and bolts of how it’s going to be built. But essentially it will be a traditional reinforced concrete structure with a few exceptions.”
The cladding on the tower will be energy-efficient and windows will be triple-glazed with the latest coatings.

Efforts are also being made to ensure the tower has the best Sound Transmission Class, or STC rating, of any building in Vancouver. STC rating is a measurement of how well a building attenuates airborne sound.
Meanwhile, the building will feature two very large heat, recovery, ventilation units and a centralized system, which is unique for a building of its size and has never been done before. In the winter, such units transfer heat from stale air that’s on its way out of the building to the fresh, cold air that’s coming in.
Due to its Passive House characteristics, and the fact the heating and cooling system only needs to be tempered as variances are minor, the building doesn’t need the traditional cooling towers and chillers and boilers.
Building in tight quarters
One of the construction challenges of the build will be the tight quarters of the site and the fact Vancouver is on glacial till, so excavators will have to install shoring and anchors. The developer plans to dig down 11 levels, which will make it the deepest hole excavated for a building in the city.
“We hold the excavation back with sprayed concrete on the walls and then there’s anchors that we drill back into the surrounding neighbourhood,” says Gregory. “We grout in cables and then we’re able to hold the sides of the excavation up.”
A start date for the project has not yet been set. It was approved by Vancouver City Council at a public hearing in June and the developer is now waiting for permit approval, a process that could take six months.











What’s the difference in taller buildings?
I would hope the city of vcr would not not allow such a tall building. 50 stories sb the max. It is too high and the rest of the projects would ask for that high or higher. It ruins the skyline
Seems like a long time just for a permit, considering the building has already been approved. Could this be a symptom of Vancouver’s overly long wait times to construct new buildings?
Sorry but there is nothing energy efficient about building a 50 storey tower for wealthy people (oh, will this be market rate rental housing?); High rise construction has a MASSIVE carbon footprint so stop pretending that houses in the sky for rich people are ‘enviro’.
No! No! No! Too tall. Who thinks 60 floors of concrete is sustainable? This is Ego at its highest. Kennedy Stewart, stop this at once. You criticized Gregor Robertson. You speak from two tongues.
If and when can one expect to get access to possibly move into one of the social housing units?