A Passive House social housing project for Indigenous people that will feature a one-of-a-kind wood design is being proposed in Vancouver by consulting firm M’akola Development Services.
When complete, the envelope, architectural articulation and balconies of the building will give it the look of a big basket, testament to the basket-weaving tradition of the Coast Salish Peoples.
“It’s an interesting weave of Indigenous cultures throughout the design,” explains Achim Charisius, senior associate and certified Passive House designer at GBL Architects. “The building is intended to be built for the Indigenous population so there’s a sort of pride and the basket-weaving is a local tradition which is celebrated in B.C. so that’s where the basket-weave comes from.”
M’akola, a firm with Indigenous roots, wanted to make sure the culture of local Indigenous people was incorporated into the design and that wood be used in the build to fit in with the area.
“There’s a strong tradition building with wood around here so the envelope is reflecting that,” says Charisius.
The wood also celebrates the first inhabitants of this area, calling it Khupkhahpay’ay, which means cedar tree.
The nine-storey project is slated to be built on property at 1766 Frances St., a tree-lined residential area bounded by Lane street and Salsbury Drive. It will have a concrete parkade and concrete core encasing the elevator shafts and emergency staircase to ensure the building is seismically sound, with structural steel columns and cross-laminated timber (CLT) floors.
“In keeping with the idea of building with wood, we’re proposing a CLT mass timber building,” says Charisius. “The whole design is optimized for those CLT panels that come out of the factory.”
The building will be 88 feet tall and hold 84 units across 84,472 square feet. The tower will replace a 36-unit, three-storey social housing project that was on the site before being damaged by fire in 2017. The new structure will accommodate those who lost their homes plus additional residents.
The architects have designed the exterior of the building so that the CLT floorplates will be exposed. CLT panels will also be used on the facade and balconies of the building to add to the theme. The panels will help to mask the balconies and provide the building with its Indigenous basket-weave themed look. Metal guardrails on the balconies will also serve to weave a pattern.
“The culturally respectful architectural design of the facade panels, balcony guard expression and floor paving references the Coast Salish Peoples basket-weaving tradition,” according to the design rationale by GBL Architects.
To meet Passive House standards, the building will have external supported balconies to reduce thermal bridging, an airtight and thermal-bridge-free envelope design, high-efficiency heat-recovery ventilation, more windows on the south side of the building to take advantage of passive heating during winter and fewer windows on the east and west side to prevent overheating in summer.
The wood structure is expected to rise quickly because the panels are made off-site and trucked in and should fit together relatively seamlessly.
However, the build will face some construction challenges, notes Charisius, due to Vancouver’s wet weather and the fact it is a Passive House.
“While keeping the CLT dry in our climate is one challenge, the other is the fact it is a Passive House which will be tested for air-tightness. That’s the largest challenge with Passive House buildings. It takes a lot of planning upfront for such buildings but the fact it’s pre-manufactured helps.”
A pre-manufactured rainscreen panel is part of the design for the envelope of the structure. The panels above the primary entrance to the building are also earmarked for Indigenous pubic art.
Renderings of the project show a setback which starts at the seventh-floor level and reinforces the basket shape of the building. There will be amenity space and patio area on the seventh floor and another on the ground floor that visually connects the lobby with an exterior sweat lodge area.
The building will have an underground parking garage with space for 25 cars and 96 bicycles and green roofs on the upper rooftops.
Inside, the building will have a mix of 40 studio, nine one-bedroom and five one-bedroom accessible units, 14 two-bedroom units, six three-bedroom units and 10 four-bedroom units.
M’akola is hoping to start construction in 2022. The developer has filed for a site-specific zoning amendment under the Grandview-Woodland Community Plan to allow the build.
The current plan allows for lower-rise buildings but it’s very old.
Charisius says details of the cost estimate of the build have not yet been determined as funding for the project is coming through B.C. Housing and it must go to tender.
This will be the third novel social housing project in Vancouver in recent months. In December, Squamish Nation approved a plan to support a massive development at the south end of the Burrard Street Bridge in Kitsilano.
The $3-billion project, called Senakw, will see up to 11 towers built next to False Creek. Since it’s on Squamish land, the development of the 11.7-acre parcel does not require approval from the City of Vancouver.
In June, plans were approved for the tallest Passive House building in the world at Nelson Street in downtown Vancouver’s west end. Henson Developments is proposing a 60-storey tower with 485 homes that will have 113 social housing units.


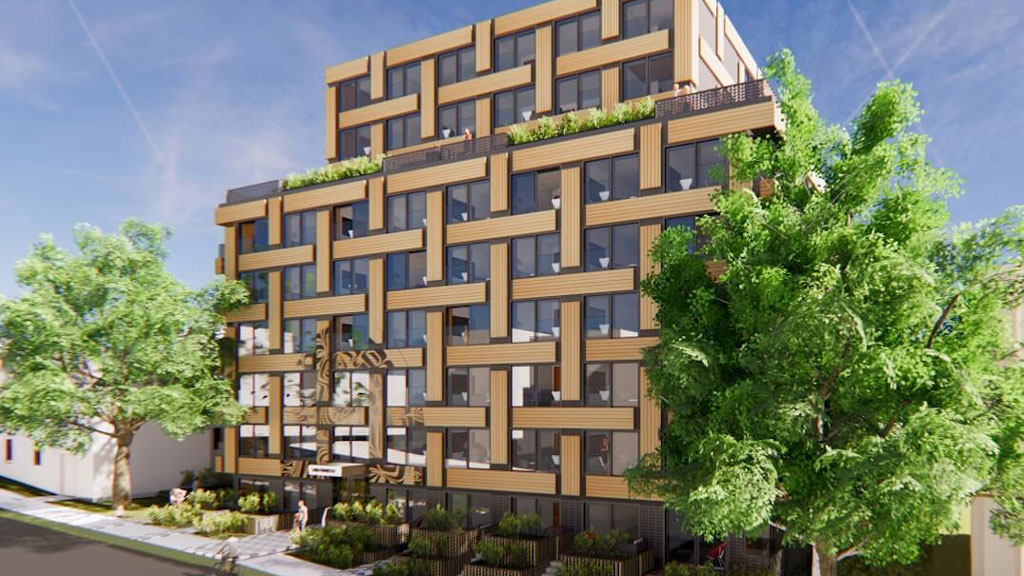
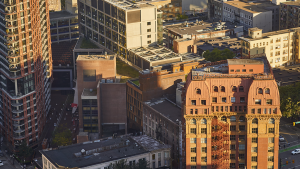

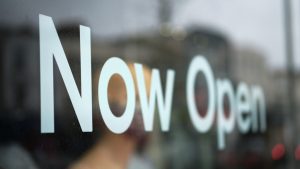

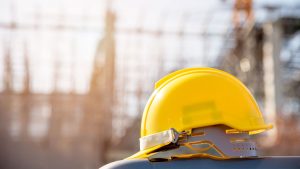
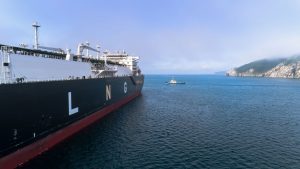
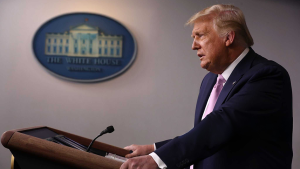
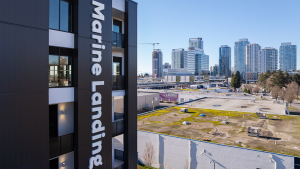
Recent Comments
comments for this post are closed