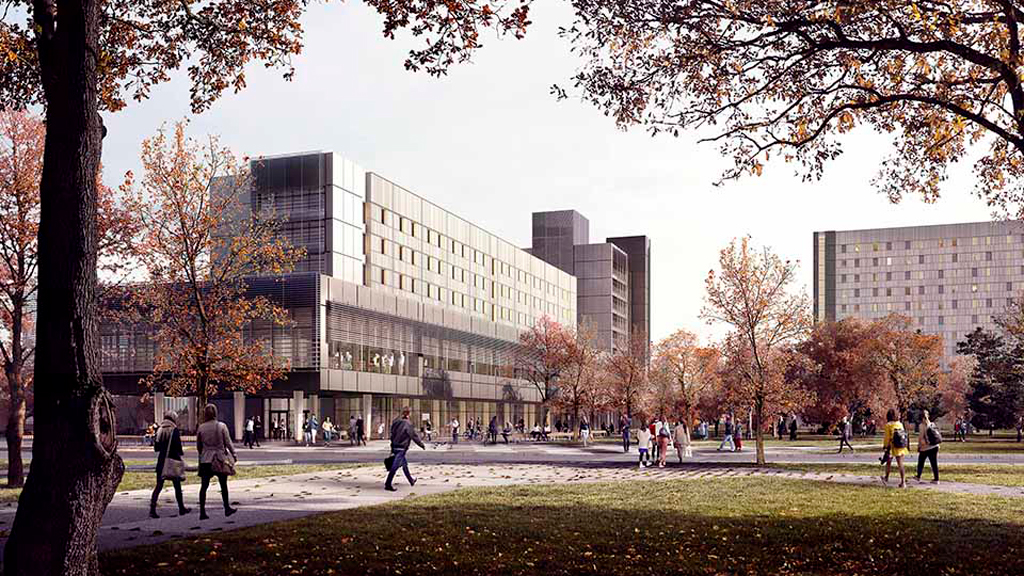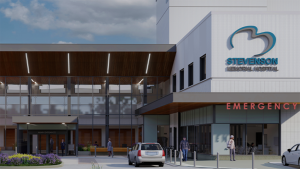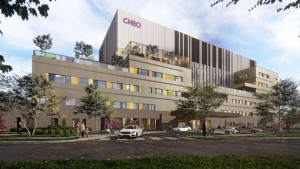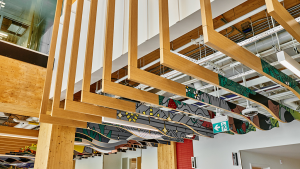COVID-19 resulted in the closure of many buildings at the University of Victoria in B.C., but it didn’t slow work on a campus project that includes the build of two new student residences and a 600-seat dining hall.
The $232-million project, which entails construction of 783 new, on-campus student housing units that are being built to LEED Gold and Passive House standards, has gone ahead in spite of the pandemic.
The university expects that, upon completion, the residences will be one of the largest Passive House-certified projects in Canada. Since 2007, all new campus buildings have been constructed to the LEED Gold standard.
The project also includes the demolition of the old dining hall. A temporary 500-seat hall comprised of 20 interconnected modules that were manufactured off-site and craned into place has been erected in a parking lot.
Upgrades were completed earlier to roads at the site to minimize impacts on campus operations. The project site is fully fenced and a traffic and safety management plan is being employed by the contractor.
The first student residence, south of the Student Union Building, includes 398 housing units and slopes from six storeys at Ring Road to eight storeys in the east. The structure is now under construction with foundations being poured and formed. EllisDon-Kinetic are construction managers on the project, which is slated to be completed in 2022.
Mike Wilson, director with the office of campus planning and sustainability, says the lower height of the building at Ring Road fits with existing structures and the Bob Wright Building that fronts the roadway.
“This strategy also allows for the building mass to be clearly expressed as two wings that frame greenways and open spaces.”
The design of the building is shaped by the sustainability strategy. The provision of a high-performance building envelope that meets the Passive House standard has resulted in a distinct facade. The punched-window expression of the upper-storeys is reflective of improved thermal properties of the building envelope and large expanses of glazing are employed strategically in common rooms and support spaces.
The use of extensive glazing on the lower levels provides transparency and will highlight activities within the building. Loading and servicing areas will be accessed via an existing service road and be screened from view.
The new dining hall along with multi-purpose room and coffee shop will be on the lower two floors of the first residence. The hall will feature timber structural elements and wood finishes in public areas, drawing on the building traditions of the area and to connect the indoor and outdoor spaces.
Excavation work for the second residence, a 385-unit building, will begin by the end of this year with construction starting in early 2021. It will be located west of Tower Residence and allow for development of a multi-modal greenway to the student housing precinct.
At 11 storeys, the residence will be the tallest building on campus, surpassing the Engineering Computer Science building. The build should be completed in 2023.
Similar to the first residence, the massing will be shaped into two wings that address primary pathways and open spaces. The building will be articulated into upper and lower forms where the podium establishes a pedestrian facade fronting the Campus Greenway and new north/south greenway.
On the ground floor, there will be two 225-seat academic classrooms, bicycle end-of-trip facilities, student housing and meeting room main entries and an Indigenous student lounge.
Wilson says the contemporary design of the two residences expresses and celebrates the mixed-use nature.
“The buildings are shaped not only to respond to their existing context but to also develop a new context for the campus that complements and enhances the buildings’ function and the overarching campus setting.”
The buildings have been designed to complement each other and the ground floors are highly permeable, Wilson says, while the fundamental massing strategy was to respond positively to Ring Road.
“The two resultant buildings share aspects of form and materiality; however, they are distinguished from each other through their massing.”
Both residences will be built on concrete foundations. Designs call for the use of timber structural elements to be strategically employed in public areas.
They will employ the use of heat pump technology for the supply of space heating and cooling as well as the provision of domestic hot water. The commercial kitchen in the dining room will include only a handful of natural gas-fired appliances with the remainder being electric or induction equipment.
Wilson says the new builds have been developed to fit with the campus plan and ensure that the site is visually appealing. The plan celebrates environmental features as learning opportunities, including a large rain garden to manage stormwater to meet LEED requirements for both stormwater quality and volume control. A rejuvenated outdoor area will connect the new housing and dining hall to the centre of campus.











Recent Comments
comments for this post are closed