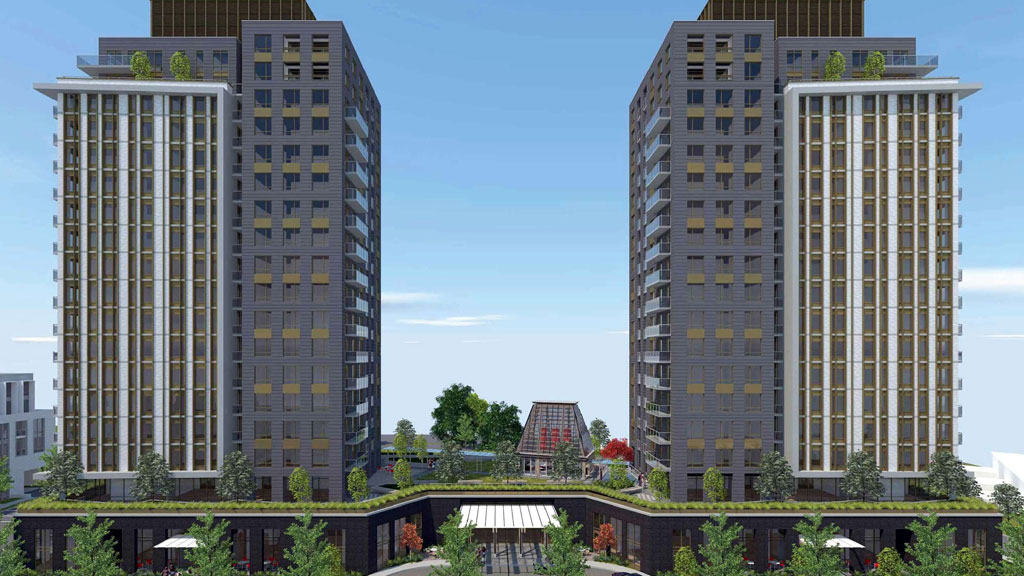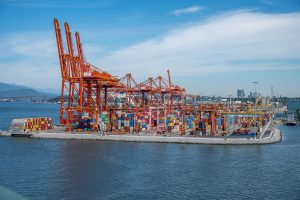Construction is expected to begin next year on the initial stage of a massive mixed-use development that will dramatically alter the landscape of the city centre area in Abbotsford, B.C.
Emco Investments Ltd. has received formal approval from city council to redevelop a five-acre site at the northeast corner of South Fraser Way and Bourquin Crescent West, near Sevenoaks Shopping Centre.
Darren Braun, director of development planning at the city, says the applicant is now actively addressing the zoning requirements and is hoping to start construction on the first phase of the three-phase project in 2021.
“The building permit application is not yet received, but is in progress by the applicant,” he said, noting the first part of the project will entail construction of two 18-storey towers.
The project fits with the city’s official plan and is expected to be a catalyst for the goal of establishing a denser and more walkable core in Abbotsford. Councillor Sandy Blue called it a turning point for the area.
The parcels of land were designated as Urban Residential Zone, Community Commercial Zone and Service Commercial Zone and are being changed to a new Comprehensive Development Zone. Presently, there are a handful of low-storey commercial buildings and single-family homes and parking on the properties.
Plans call for a mid- and highrise mixed-use urban village with as many as seven buildings, including five towers that will range in height from six to 30 storeys, and more than 879 units of housing. The complex will feature 3,000 square metres of commercial space and 3,700 square metres of office floor area.
The development has been designed by Iredale Architecture of Vancouver. According to the architects, the new community will consist of office spaces and a wide variety of housing types, including independent seniors housing, highrise market condominiums, townhouses and mid-rise non-market rentals, with commercial units interspersed throughout to provide frequently used services and to limit the need for car usage.
Planning department staff had recommended the project be approved as the proposal checked off all the boxes for development in the city centre area. The site will act as the eastern gateway along the South Fraser Way Signature Corridor and is anticipated to offer a variety of public spaces, vibrant life and animation.
“The proposed development is of significant scale and is anticipated to help anchor and support the creation of an energetic city centre with the highest concentration of residents, employees and visitors in the only neighbourhood where highrise development is permitted,” city planners said in a report to council.
The development will help establish the city centre as a focal point of the urban landscape of Abbotsford as envisioned in the 2016 Official Community Plan and 2019 City Centre Neighbourhood Plan, the planners stated.
As part of the proposal, the developer wants to close an existing laneway connecting Fairlane Street and Yukon Crescent and shift Yukon Crescent about 13.6 metres to the east.
The two twin towers to be built in the first phase will include 300 seniors rental housing units in a facility managed by the Mennonite Benevolent Society, the operator of Menno Place.
The second phase will have mid- and highrise buildings and the third phase will include mid- and highrise buildings of four to 14 storeys.
Latest figures show such a development is badly needed in Abbotsford as rental housing continues to be in high demand and low supply.
A rental market survey conducted by Canada Mortgage and Housing Corporation in 2019 showed apartment vacancies stood at 1.1 per cent and the vacancy rate for seniors-specific rental housing was 3.9 per cent. A vacancy rate of three to four per cent is considered to be one that results in a well-functioning and stable rental housing market.
To prepare for the project, the developer has assembled 19 parcels of land, 14 of which contain existing single-detached homes that will be demolished. Abbotsford council heard from a number of renters who will be evicted as a result of the development, including one woman who receives disability and indicated the amount she receives won’t cover the cost of a new place elsewhere in Abbotsford.
City council heard a property management company has offered to help renters relocate and the developer has promised money to assist.
Emco Investments presently has a building on the property. Directors of Emco are Fred and Ella Strumpski. They have a long history of development in the city.
Prior to development permits being issued, Emco will have to shell out for community benefit agreements to the tune of $185,625 for the first phase of the project, $320,916 for the second phase and $130,625 for phase three. The developer has also agreed to build two urban public plazas.
As part of the approval, city council also directed that Emco enter into a development agreement to secure required road dedication and utility upgrades and extensions, including upgrading a signal at South Fraser Way and Fairlane Street.











Recent Comments