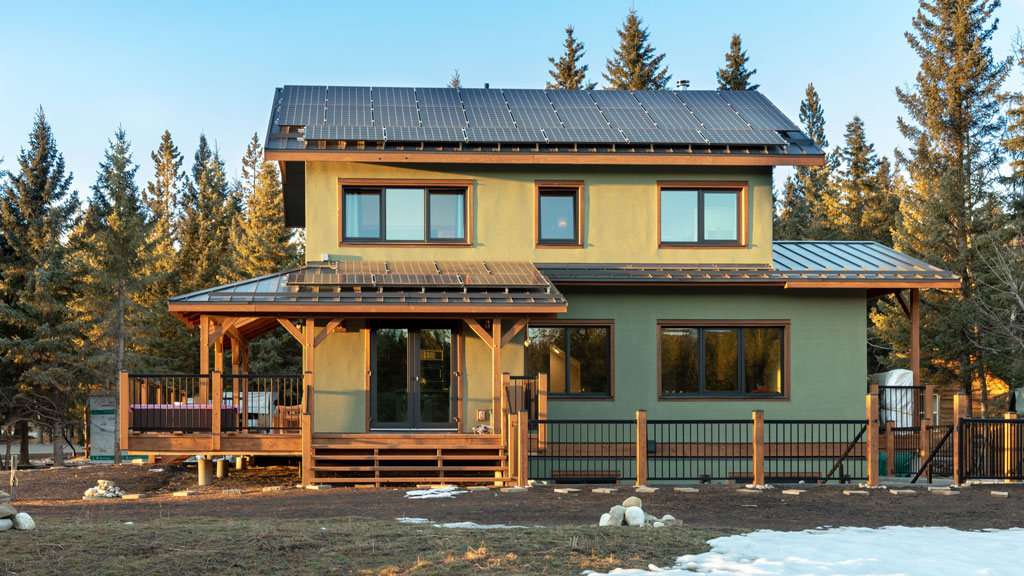A home in Alberta is looking to claim one of the most difficult and strict green building standards on the planet.
The Confluence, which is the name that’s been given to the the two-storey, 2,238-square-foot custom home house just outside of Cochrane, was developed by the Southern Alberta Institute of Technology’s (SAIT) Green Building Technologies team.
The team partnered with Woodpecker European Timber Framing and a local family to construct a home that aims to achieve the highest standards of sustainability and livability possible.
“It takes a lot of time, a lot of knowledge, a lot of effort, a lot of passion,” said Hayley Puppato, project co-ordinator for SAIT Green Building Technologies. “You really got to want this. To quote one of my colleagues, it’s the ‘Living Building Challenge,’ not the ‘living building walk in the park.’”
The home produces more green energy than it uses, captures water on site and seeks to generate a positive impact on people and the environment.
The project team are seeking to achieve full certification of the home through the Living Building Challenge (LBC) — the world’s most rigorous green building rating system and sustainable design framework. The building’s performance will be monitored for a full year.
The performance period, explained Puppato, is one of many ways the standard sets itself apart from other standards. If successful, the Confluence would be the fourth home in the world to be fully certified and the first in Canada.
During the three years it took to build the home, the project team had to adhere to seven areas of
sustainability. This included growing food onsite and incorporating biophilic design elements. Even selecting materials for the project was a painstaking process.
Many of them were salvaged materials, including the home’s floor, which were boards lifted from a warehouse in East Vancouver that used to store sugar and flour during the 1940s.
Puppato and the team vetted more than 800 products for toxicity and diverted approximately 90 to 100 per cent of construction waste from landfills.
“The materials was an insane amount of time,” said Puppato. “We had to vet everything to minimum of 100 parts per million for every single product. Most of the time reaching out to manufacturers is hard to begin with, but for this they are also wondering why we are asking about the ingredients.”
The COVID-19 pandemic also threw new challenges in at an already difficult project.
Puppato explained manufacturers were even more difficult to get a hold of, factories were shutting down and already scarce materials were becoming more hard to come by.
“COVID was definitely a curve-ball on an already challenging project,” said Puppato.
In addition, the project is in a remote area in Alberta’s harsh climate, a first for LBC projects.
But despite the countless hours of work and research, Puppato believes it has been worth it.
She hopes the project will champion product transparency, local material sourcing and renewable energy.
“I hope the people we talked to – including the manufacturers, trades, suppliers, everyone involved, the people reading the media – stop and think about their built environment, their health, their safety, the environment and energy.”
She said working on the project has made her more aware of how the built environment can impact her health.
Follow the author on Twitter @RusselReports.











Recent Comments
comments for this post are closed