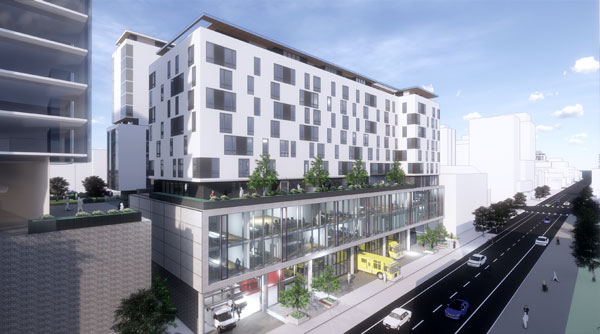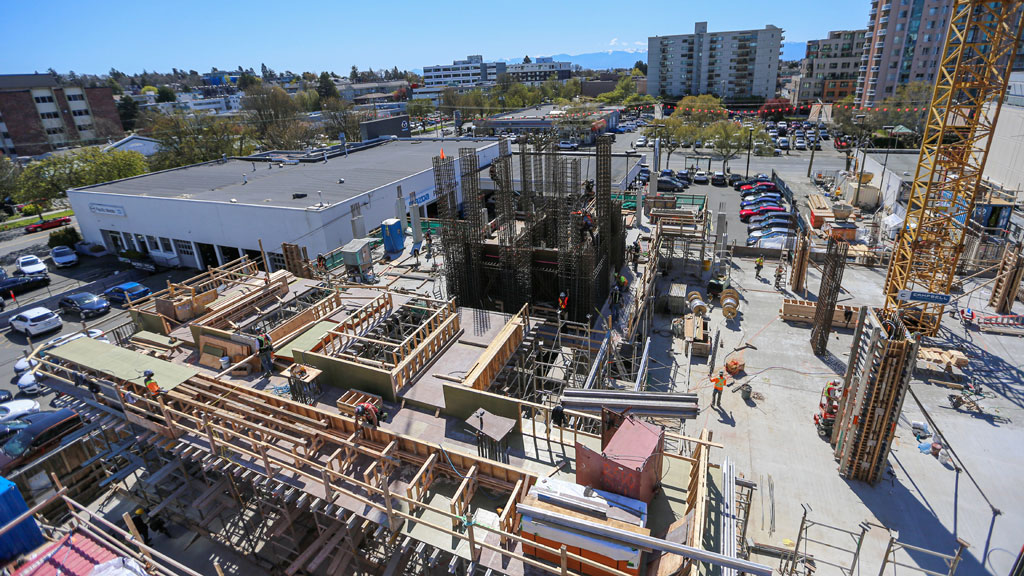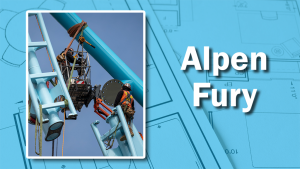The concrete shell of a new 12-storey building that will include 130 residential units and commercial space on top of a fire station and emergency operations centre is rising in downtown Victoria.
The unique, state-of-the-art building has been engineered and is being built to a significally higher seismic design load so that it can continue operating in an emergency such as an earthquake.
“The underground parking for the building is complete and we’ve been building above ground for a couple of months now,” explains David Jawl, director of development at Dalmatian Developments which is building the structure at 1025 Johnson St. as part of a broader plan for the area.
“The concrete structure for the firehall apparatus bays and administration areas is complete, and currently the slabs are being poured for the first residential floors. Over the fall you will see the building rising up floor by floor.”
Work on the $33.7-million project began in January and the developer hopes to have the building completed in spring 2023.
The 41,700-square-foot facility replaces the current 26,700 square-foot fire headquarters building on Yates Street, just a few blocks away, that has served the citizens of Victoria since 1959.
“This new building allows them to continue operations at their original location without disruption,” says Jawl. “The new fire hall is a turnkey building, which will make the transition very smooth.”
The building will meet new B.C. Building Code standards for buildings designed to remain operable post disaster. This means it will be built to a seismic design load that is significantly higher than typical commercial buildings and, after an earthquake, should still be safe for personnel.
“Post disaster construction means the building is structurally engineered to continue operating in an emergency, such as an earthquake,” says Jawl. “The practical result is a lot more concrete and thicker steel than you would typically see. There are also provisions such as emergency back-up generators to continue base building functions in a power outage.”
At ground level, there will be six bays for the fire hall and a mezzanine level that will house the Victoria Fire Department headquarters and the city’s first emergency response centre, along with an ambulance centre with two bays.

B.C. Emergency Health Services has agreed to lease 3,200 square feet of space for a “rest and ready” location for paramedics under a planned 20-year agreement.
A single floor with 16,500 square feet of commercial office space will separate the fire hall from the residential building. Eight floors of affordable housing units for low- and moderate-income seniors, families and invididuals are being built atop the office space and will be operated by Pacifica Housing.
There will also be two levels of underground parking.
While living over a fire hall might be expected to be noisy, Jawl says measures are being taken to mitigate problems, and the benefits outweigh any concerns.
“Locating residential over a fire hall has a lot of benefits and there’s an increase in this type of building design in cities around the world. It provides residents with additional safety because there are always eyes on the street and when you add post-seismic construction it makes for a very safe place to live.
“There are a lot of ways to mitigate concerns about noise that are part of the design, but also the operations.”
The developer will implement a “good neighbour” agreement between nearby residents and the fire department, which means steps will be taken to reduce noice, such as following a traffic management plan to reduce the use of sirens when fire trucks are leaving the building on a call.
Double-pane windows will be installed throughout the residential areas of the building and the fire department’s mechanical facility, fuelling station and operational training will be located at other halls.
Jawl noted having ambulances in a rest and ready mode at the location will reduce simultaneous responses of emergency vehicles in the downtown area.
The structure is the largest purpose-built affordable rental building that’s ever been built in the city.
Building amenities for residents will include an indoor resident gathering and recreation space, children’s play area, a dog run and outdoor seating area with landscaping.
Two high-speed elevators will serve residents from the underground parking and the resident lobby will have a firehall viewing gallery so that the fire trucks will be on display.
Underground, there will be 116 parking spaces. There will also be electric charging for vehicles and scooters.
The structure is part of a larger master-planned community in the downtown to be built in four stages.
The remaining three phases will be 14-, 15- and 17-storey buildings that will incorporate public spaces, a mix of commercial, retail and restaurants as well as a wide-variety of housing.
Jawl says he is incredibly proud that the construction and design team has been able to keep the project on schedule in light of COVID-19.
“This is the city’s major public project right now and our team has done us really proud through a difficult early construction period. They’ve not missed a day of construction, even though we broke ground just weeks before a global pandemic hit.
“The hardworking crew members onsite, who can’t work from home, have adapted to these challenges and continue to move the project forward safely and efficiently.”











Recent Comments
comments for this post are closed