Are you team weave or team eagle?
The City of Vancouver wants to know.
Officials have unveiled two conceptual site plan options to massively develop the Jericho Lands site.
The site plan options include p̓ aq̓ əs / sp’ákw’us / (eagle) and Ɬən / tahím̓ tl’a úxwumixw-chet / (weave). Each option introduces a different approach to parks and open space, mobility, block structure, land use and building massing on the ʔəy᾽ alməxʷ/Iy᾽ álmexw/ (Jericho Lands) site.
Eagle
According to city documents, the eagle concept emerges from the spiritually important eagle, a symbol of accomplishment, courage and wisdom for the Musqueam, Squamish and Tsleil-Waututh cultures.
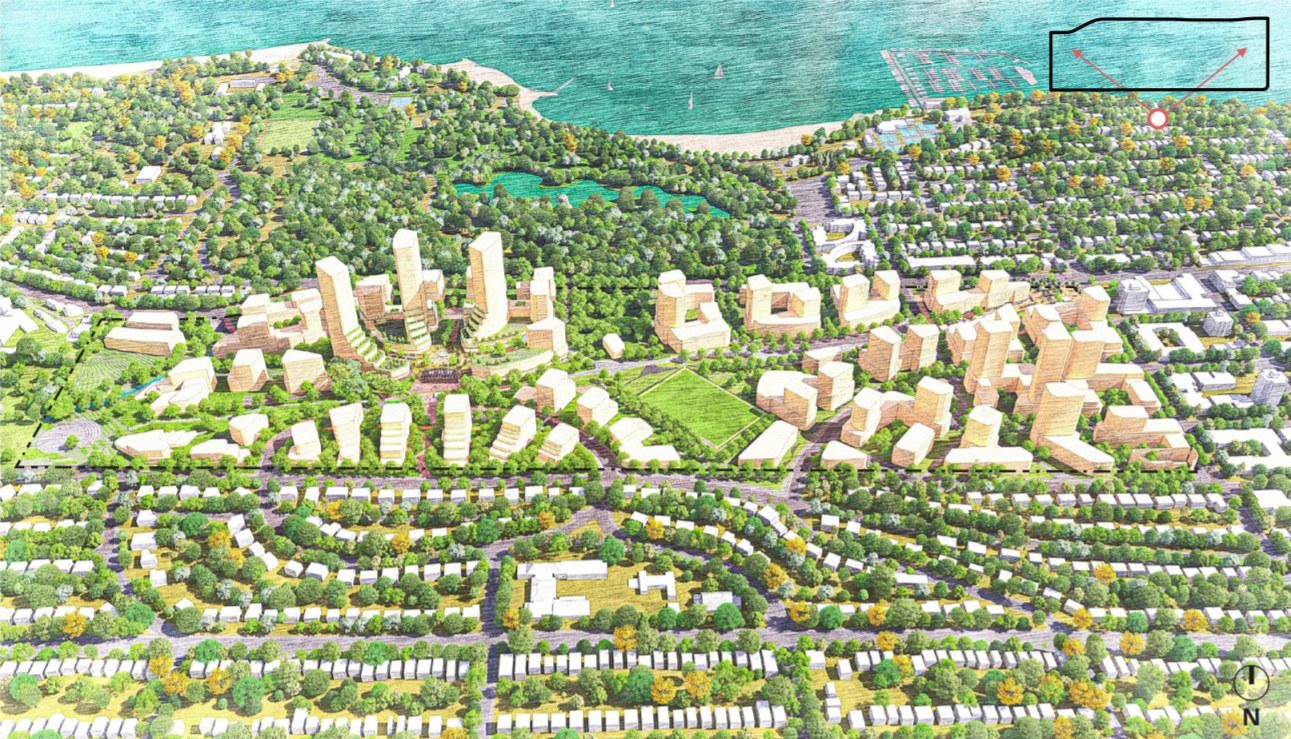
“Eagle soars through the sky on a journey, seeing the big picture and the small detail,” reads the proposal. “Eagle represents ancestors who have passed before us, a spiritual messenger that guides us from the past to the future, looking over generations to come.”
This plan features a car-free diagonal stripe through the new community creating a series of connected open spaces from the lower northeast entry to the southwest ridgetop lookout. The diagonal car-free “spine” creates a flight along a pedestrian walkway lined by a “waterway” wing to a central park and travels up to a mixed-use urban plaza and a potential transit station.
Central to the plan are three “sentinel” buildings representing the Musqueam, Squamish and Tsleil-Waututh who make up MST partners, the group developing the property. The diagonal zone finally ascends up the ridge wing to the watchmen’s hill that features views to downtown and the mountains.
“The Eagle concept is defined by a sweeping parks and open space network,” writes the city. “Rainwater is designed to move through the open space network in the form of seasonal waterways, creating a wetlands channel along a pedestrian walkway. Four looped roads are integrated with the natural site topography, while a multimodal edge transforms the West 4th Avenue perimeter of the site.”
The sentinel buildings would surround a mixed-use urban plaza where a potential transit station may be located.
Retail areas are concentrated along the northeast end of the diagonal zone along a pedestrian walkway and at the mixed-use urban plaza, next to a broader mix of residential, commercial and office spaces.
Weave
This proposal comes from weaving, an important cultural skill for the Musqueam, Squamish and Tseil-Waututh. City documents state weaving interlaces stories and teachings into rich patterns that tell stories of who we are.
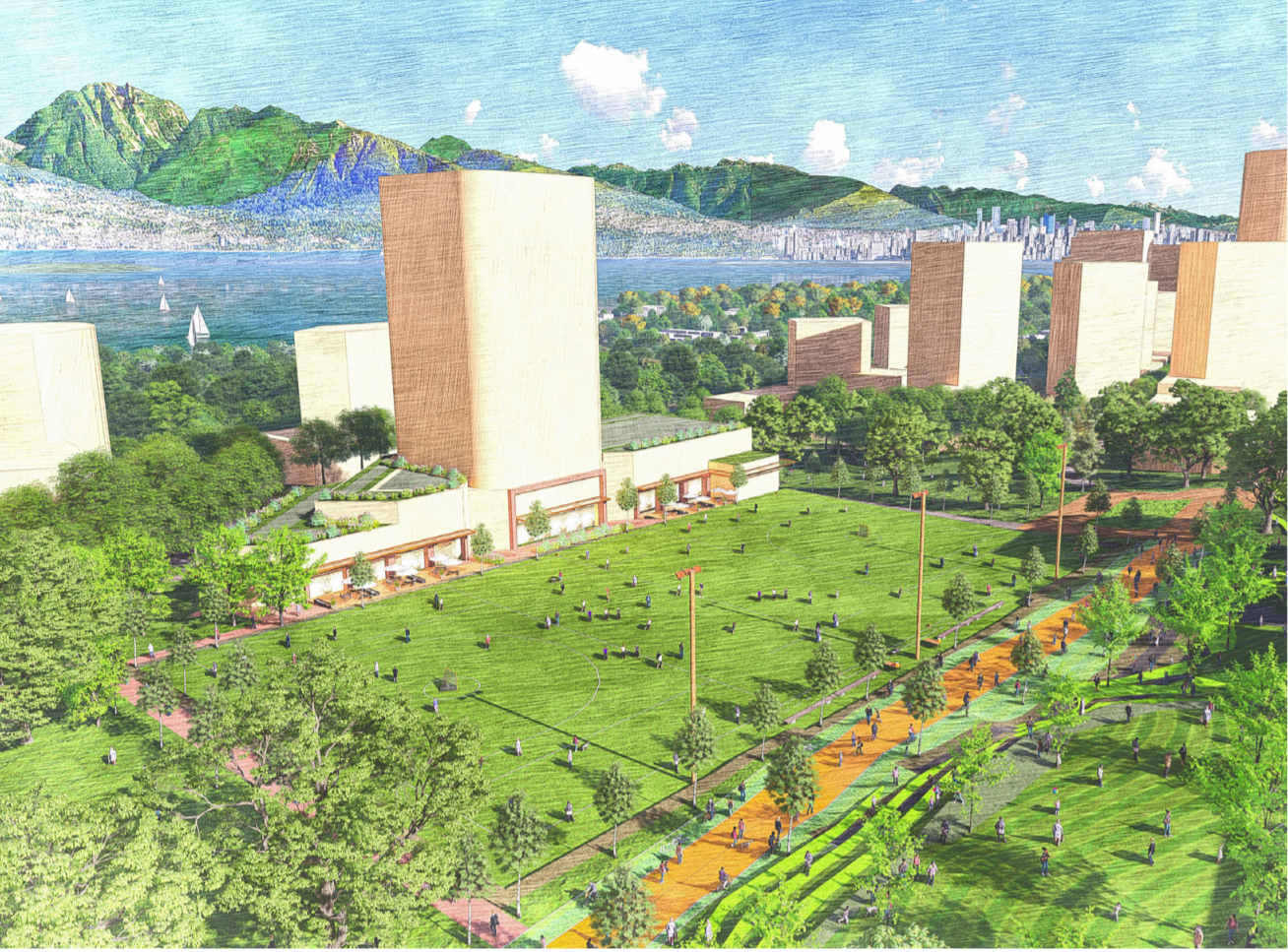
“Weaving uses materials that come from the land and that remind us of our close connection to the natural world,” reads the proposal. “Weaving winds together old worlds and new into a unique fabric that carries important teachings for living today and that will last for many tomorrows.”
The weave plan features a mobility and social space network that winds around a central east-west pedestrian and cycling corridor.
The central spine connects three “neighbourhood hearts,” coming together around a large north-south park. A hub of community and cultural amenities and retail spaces and a potential transit station is anchored by three sentinel buildings representing the MST partners. Streets and pathways connect the new community with surrounding neighbourhoods through various entries and permeable intersections and link the city to the ocean. Rainwater management is woven through the community along pathways. Part of the concept was inspired by traditional Indigenous longhouses.
The three community hearts each have a different focus. The Village Heart focuses on retail and services; Community Heart features recreation, public amenities and commercial activity near transit; and Nature Heart will focus on nature, community and culture.
Planners decided to place taller buildings on the eastern portion of the site, balanced by courtyards, open spaces and gathering places, and at the “community heart” neighbourhood located on the western portion of the site. Building heights transition down toward the site edges and existing neighbourhoods.
After feedback is gathered, officials aim to have a preferred site concept by winter 2022. More details can be found at shapeyourcity.ca/jericho-lands.
Follow the author on Twitter @RussellReports.


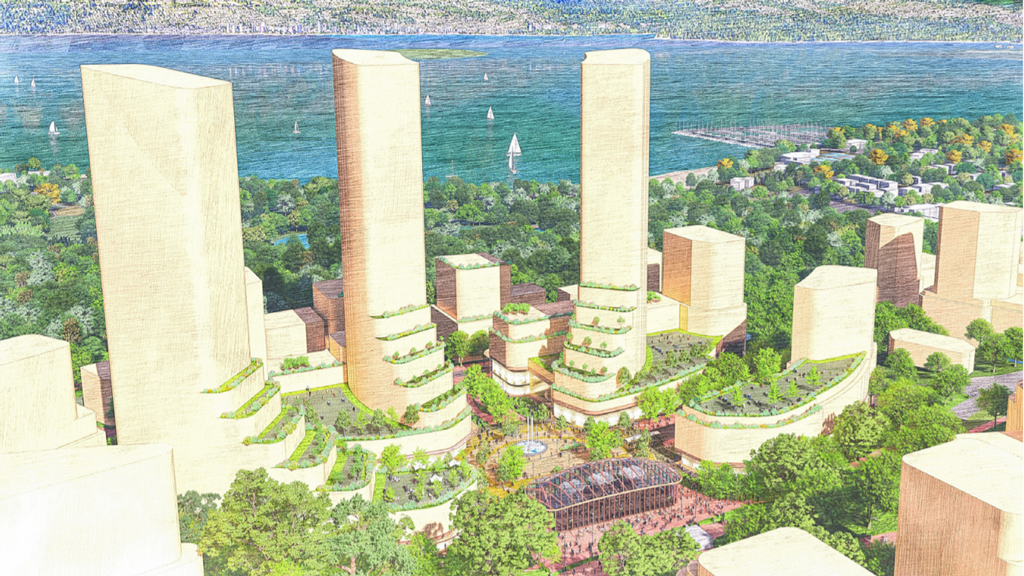




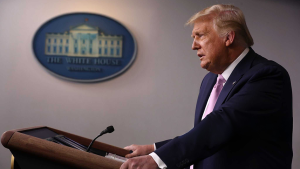

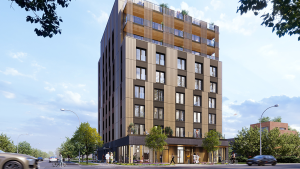

Recent Comments
comments for this post are closed