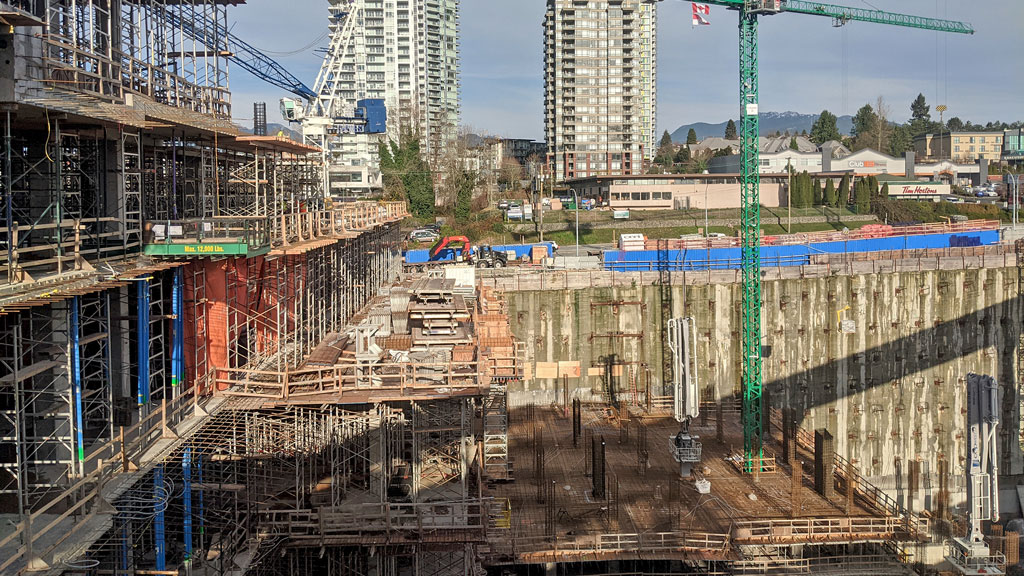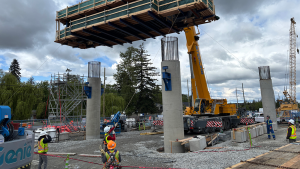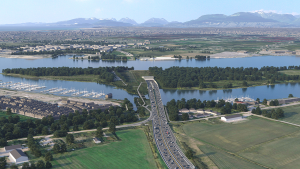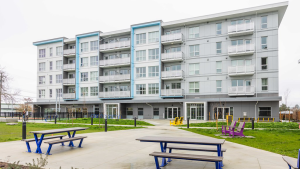The most complex development to be integrated into a SkyTrain station is in full swing in Burnaby, B.C.
Officials with TransLink detailed what considerations had to be made as developer Onni Group began digging around SkyTrain platform supports for its Gilmore Place project.
Gilmore Place is a master-planned community that will feature one of Canada’s tallest residential towers at 708 feet with 64 storeys. The project will be directly integrated into the Gilmore SkyTrain Station and includes shopping and entertainment, office space and residential towers.
To achieve this, construction of the project requires digging a 3.5-acre pit about 100 feet deep. The tallest tower of the three towers included in the project is expected to be completed in 2025.
TransLink noted Gilmore Place is the first instance for the SkyTrain system where a development of this size and complexity has been built using this type of shoring technique around the guideway column foundations. TransLink added there are several other developments that have been in similar proximity however the Gilmore project is the most complex.
“Since the inception of the project, TransLink has worked closely with our developer partner to ensure that the interfaces between the adjacent development and the SkyTrain infrastructure are and remain safe for the riding public, both during the construction stage and when completed,” said TransLink spokesperson Tina Lovegreen. “During the construction phase TransLink, in consultation with a group of third-party engineering specialists, closely monitors the construction progress from an engineering and safety perspective through on-ite visits, real life monitoring with alert systems attached to SkyTrain structures, and continuous co-ordination with the project owner.”
TransLink added that particular areas of attention include, but are not limited to, crane erections and overswings above the guideway structure, performance of the temporary construction shoring system adjacent to the SkyTrain station and guideway columns, changing geotechnical conditions and others.
TransLink noted due to the proximity of the construction to the guideway structure, and the scale and complexity of the adjacent development, there were significant efforts from all parties to address some key topics during the planning phase.
These included:
- Adequate groundwater control for the entire land parcel to minimize potential settlement to the SkyTrain;
- a temporary shoring system around the guideway columns to safely protect structural integrity and continuous operations of the SkyTrain;
- a temporary shoring system around the SkyTrain station adjacent to a multi-level parkade structure;
- multiple overlapping crane overswings with a limited site footprint specifically pertaining to the airspace above the SkyTrain station and guideway;
- ongoing and regular co-ordination of activities taking place within the SkyTrain “limits of approach” and daily onsite monitoring by SkyTrain personnel; and
- working with the development partner to ensure a robust debris management program is maintained as construction occurs around the track and station.
To address these concerns, TransLink and its third-party engineering consultant team were engaged by Onni Group early in the project so they could be a part of the engineering design review process.
TransLink stated this ensured the temporary and ultimate designs could be proven to minimize risks and impacts to SkyTrain facilities through all phases of this project.
“TransLink’s engineering and safety department along with a team of third-party engineering specialists of various disciplines conduct independent assessments of all designs proposed by the project owner specifically pertaining to SkyTrain,” said Lovegreen. “In addition, as part of the iterative engineering design process, the project owner and their design team conducted detailed engineering calculations and engineering modelling to derive an acceptable design.”
Follow the author on Twitter @RussellReports.











Recent Comments
comments for this post are closed