A single tower crane hovers over the muddy construction site along Centre Avenue NE in the Bridgeland community of Calgary.
Below, a massive concrete superstructure is beginning to take shape.
Mechanical and electrical trades are completing rough-ins and crews have already started interior and exterior framing work. A second tower crane will be erected soon to help with the work.
About 70 mechanical, electrical, formwork, rebar workers, framers and scaffolders are presently onsite.
Construction on the $130.5-million venture, called the Bridgeland Riverside Continuing Care Centre, has been going on for just over a year. The project is scheduled to be completed in late 2023.
“The project continues to be on time and on budget despite any challenges that may be related to the COVID-19 pandemic,” notes Robert Storrier, a spokesperson for the Alberta Ministry of Infrastructure.
Indeed, construction is continuing on a west tower at the busy site. Suspended concrete slabs have been poured and construction is progressing on the foundation, columns, elevator and stair cores and walls of the main structure. That part of the work is expected to continue until spring.
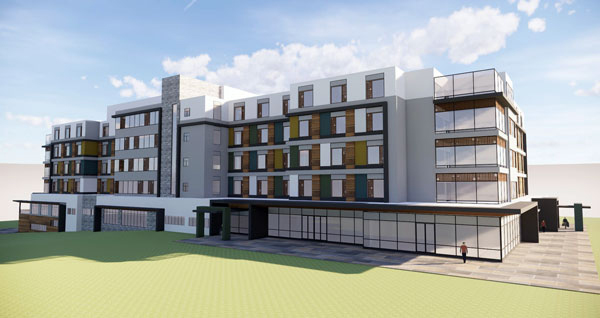
Soon, crews will begin work on the building envelope, which includes roofing and exterior cladding. Miscellaneous steel work will also start and stairs will be put in place.
FWBA Architects of Lethbridge, the oldest continuing architectural practice in Western Canada, designed the building to Alberta Health Services (AHS) infection prevention control as well as provincial continuing care guidelines. Clark Builders, part of Turner Construction Company, is the general on the project.
The structure is being built to a minimum LEED Silver rating. The architects put a lot of thought into the exterior space of the complex and have incorporated green roofs, a small playground, community garden as well as outdoor patio space.
Renderings of the project show an esthetically pleasing five-storey building with a white, tan and brown facade and an outdoor terrace on each level. The front entrance has a terraced area surrounded by shrubs and a garden and at the southeast corner of the complex there will be a curved walkway.
When complete, the centre will have care beds for individuals with complex needs instead of them being in hospital.
“This project will help meet an urgent need in the community to increase access to residential continuing and complex care,” says Storrier. “This project will also relieve pressure on Calgary hospitals by reducing the number of people waiting in hospital for a continuing care space. In addition to residential care, the facility will also provide outpatient and day program services for seniors.”
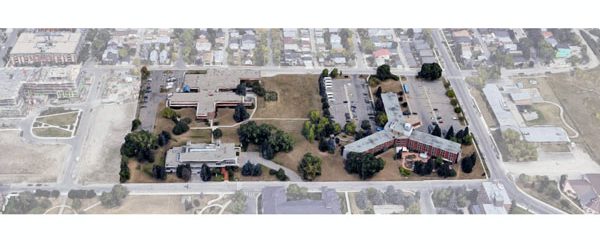
About 200 clients will live in the care centre. Approximately half will be on secure floors and half on unsecured. There will be a mixture of adults and seniors with a wide range of care needs from minimal to complex. Those with more complex needs could include dementia, brain injury, mental illness, addiction issues or developmental disability.
Storrier says the most complex cases will reside and be restricted to within one of the secure units and only be allowed to leave the facility under the supervision of staff. A secure outdoor space has been built into the overall design of the centre to meet the needs of those in the secure units.
The project is being built in Bridgeland because many seniors and Calgarians who need the health services are living in or near the city’s inner city or in surrounding neighbourhoods. The centre is easily accessible by transit and roadways for clients and health care personnel and is close to medical centres, including the Foothills Medical Centre, Peter Louogheed Centre and Rockyview General Hospital.
The neighbourhood and its amenities are also deemed to be an ideal setting for home residents and staff.
In designing the facility, the architect aimed to incorporate natural light, pathways and gardens to support residents. Consideration was also given to integrating parks and pathways from the centre to the local community.
Funding for the centre is coming from the province. To make way for the new centre, a Cross Bow building on the site was demolished in June 2018.
The new centre will be run in partnership with Carewest, a wholly-owned subsidiary of AHS that has a long history of providing care to seniors and adults with complex care needs.
When the project was announced, some in the surrounding community had questions about the security of the complex. However, AHS and Carewest have assured local residents they will have well-established and proven practices and procedures in place to ensure safety.
AHS, Carewest and Alberta Infrastructure worked closely with the city and Bridgeland Riverside Community Association to develop the design and plans for the centre. Many changes to the design layout, access points pathways and ideas for the gardens and outdoor areas have incorporated feedback from the association to ensure it is a livable, walkable community that it is sustainable.


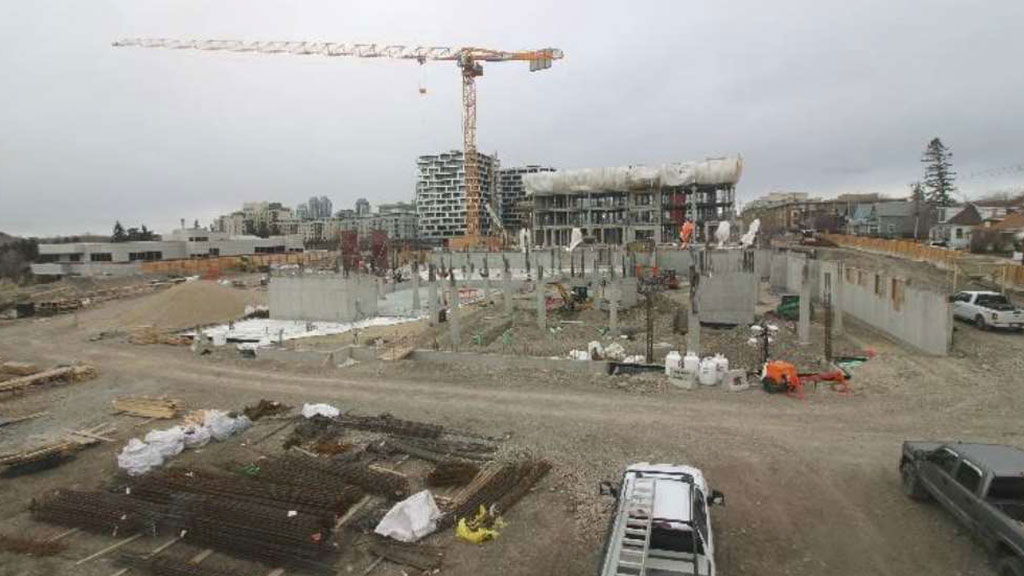

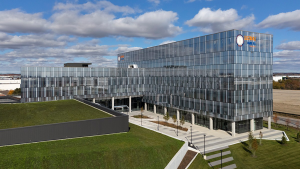
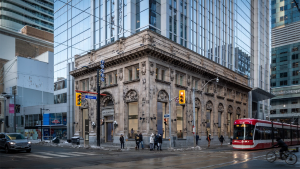
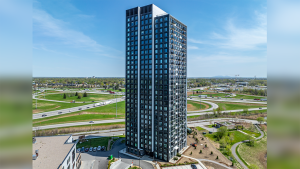
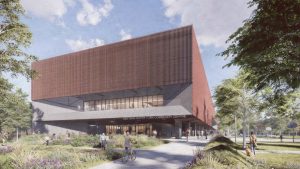



Recent Comments
comments for this post are closed