Vancouver is in the final stages of planning the next 30 years of development in and around the under-construction Broadway Subway.
The plan, if approved this summer, would dictate a major part of the city’s future and attempt to become the city’s “second downtown,” documents show.
In anticipation of the Broadway Plan going to city council this May, officials have released a draft after collecting input from residents and key stakeholders.
According to the plan, officials hope to use subway construction as an opportunity to reimagine a large part of the city’s core.
“The city seeks to leverage the opportunity of the Broadway Subway by co-ordinating comprehensive planning for the Broadway area with the delivery of the rapid transit project,” reads the plan. “The Broadway Plan will provide for a co-ordinated review of land use, amenities, housing, services, transportation and infrastructure throughout the study area.”
The plan covers 8.6 square kilometres, which includes 485 city blocks. It encompasses several Vancouver neighbourhoods, Fairview, Mount Pleasant, parts of False Creek Flats and parts of Kitsilano.
The plan describes four types of areas it would develop: centres, villages, residential areas and industrial/employment areas. These areas would contribute to the community in different ways and have their own unique qualities in each neighbourhood.
Station areas
The areas around transit stations would generally have a combination of high-density housing and major employment spaces, as well as shops, services and amenities, with building heights generally of 30 to 40 storeys. Streetscape improvements, active ground floor commercial uses and gathering places around these areas will encourage cultural activity.
Station areas also cover shoulder areas and would sit between the station areas and away from Broadway. These areas would have a mix of housing, job space, shops, services and amenities, with some places having a primarily residential character. Building heights will generally be 20 to 30 storeys.
Villages
These areas would have significantly shorter buildings with heights of around four to six storeys. According to the plan, this would minimize redevelopment pressures on existing businesses. Active ground floor commercial uses and public realm improvements such as wider sidewalks and places for seating and gathering are planned.
Residential
Affordable housing is regularly polled as the number one issue for Metro Vancouver residents. According to the plan, the existing apartment areas have a range of affordable options including a significant stock of purpose-built rental housing. The plan calls for renewal of the aging rental stock over the long-term with requirements for below-market rents and strengthened tenant protections. The existing low-density areas would have a mix of single-family houses, duplexes, multiple conversion dwellings and small-scale strata developments. These places will accommodate new rental apartment options over time with strengthened tenant protections for existing renters to enable new affordable housing choices supporting transit-oriented neighbourhoods.
Industrial
The plan calls for growing industrial and employment areas using a variety of lot sizes, heights and forms for existing, new and mixed-use industrial-commercial buildings, retained heritage buildings, and arts and cultural spaces. Small-scale retail and food and beverage options will provide services and amenities for area employees as well as foster pedestrian interest and activity.
With these changes, the city is looking to increase the Broadway corridor’s population from about 78,000 residents to as much as 128,000 over the next 30 years, and from 84,000 jobs to nearly 126,000.
The plan isn’t being developed in isolation.
The city is co-ordinating it with the larger Vancouver Plan, the overarching, strategic land-use plan that will guide growth and change for the entire city to 2050. Along with other city initiatives and priorities, the Broadway Plan will be a critical piece within the Vancouver Plan.
The plan also includes cost estimates for various elements, including:
- $450 million for affordable housing, including 600 to 850 additional social housing units.
- $100 million for parks and community centres. This includes new park spaces, renewing old spaces and planning for new community centres.
- $100 million for transportation and streets. This includes renovating major portions of Broadway and building four to six kilometres of new active transportation routes.
- $300 million on water infrastructure. This includes upgrading sewers and drainage to reduce flood risks and building new infrastructure that utilizes nature to collect and treat water.
Follow the author on Twitter @RussellReports.


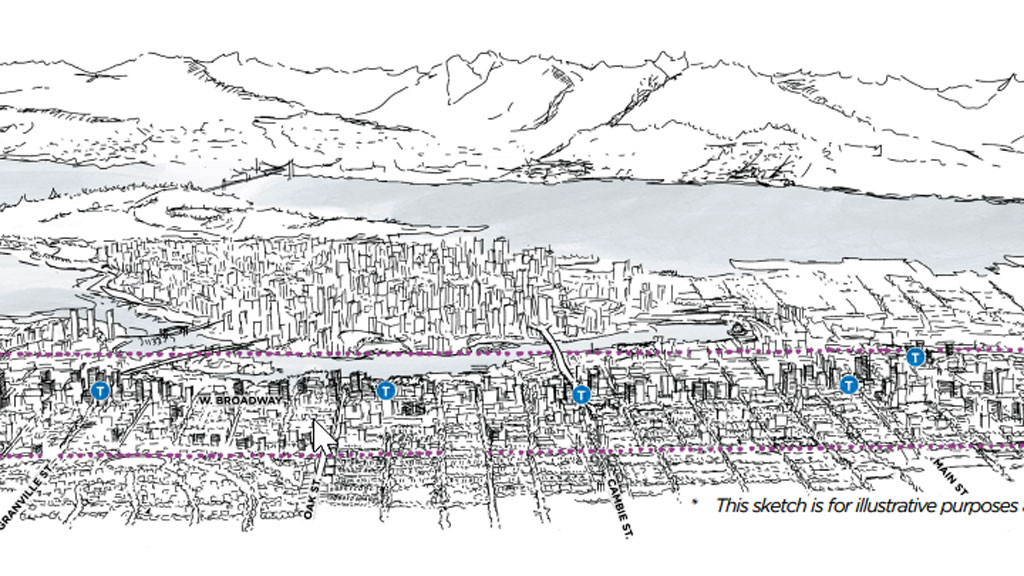

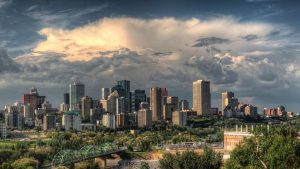
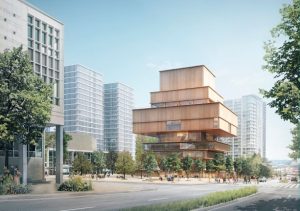
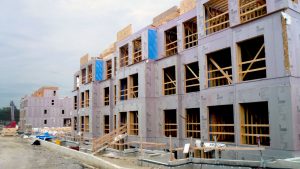
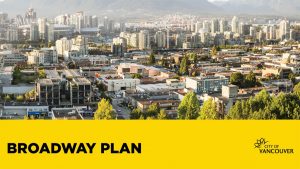
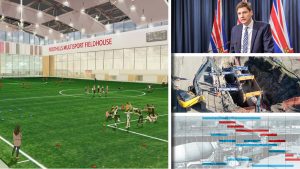
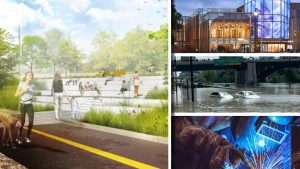
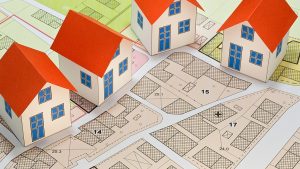
Recent Comments
comments for this post are closed