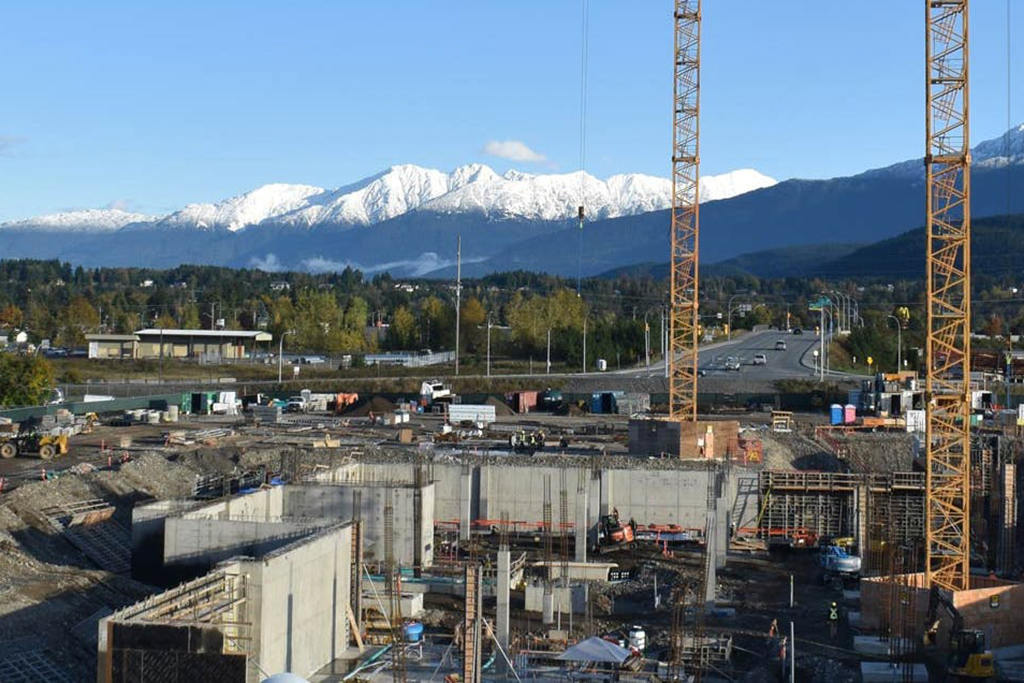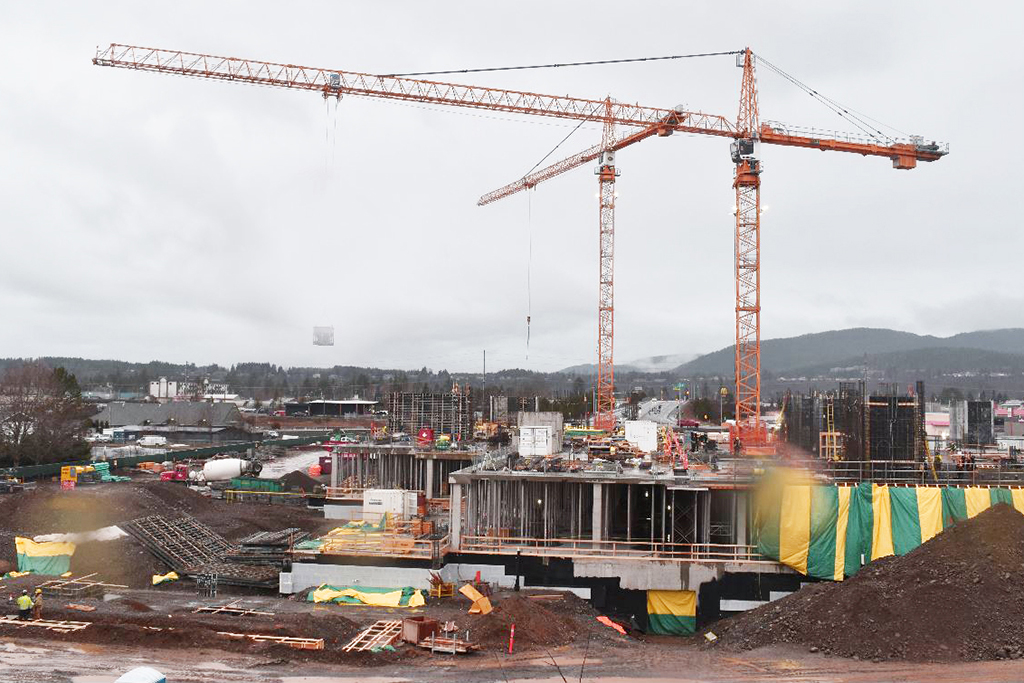It’s just before 4 p.m. on a late-February afternoon at an expansive and very muddy construction site in Terrace, B.C., where a new state-of-the-art Mills Memorial Hospital is being built.
Two lofty yellow tower cranes hover over the worksite. Below, a cement truck is delivering concrete.
In January, waterproofing and backfilling of the below-ground floor was completed. Most of the ground level of the massive concrete structure, pad footings, columns and walls are complete.
To date, 10,000 square metres of slabs have been installed and 8,500 square metres of concrete has been poured.
Work on the $623-million project began in summer 2021 and the targeted completion date is September 2024. The new hospital is replacing an existing one on the same site.
The project will rise four storeys above ground level and include a new 356,500-square-foot acute care facility that will be almost double the size of the existing hospital, a new Seven Sisters Mental Health Residential Facility, parking and landscaping
PCL Constructors Westcoast Inc. is doing the design-build project. Construction is advancing on schedule.
“Approximately 150 workers are currently onsite, though this number fluctuates,” says Sarah Artis, capital project liaison officer on the hospital replacement project with Northern Health. “Most trades currently onsite include concrete and rebar trades, along with some earthworks, mechanical and electrical.”
Roughly 60 per cent of the workers live in Terrace or commute from surrounding communities.
So far, more than 50 local businesses have been contracted to perform a range of duties, which include supplying materials, doing environmental monitoring, trucking and waste removal.
Plans call for the hospital to achieve LEED Gold designation. Greenhouse gases produced per square foot in the new facility will be at least 70 per cent less than the current hospital.
“This means that despite the new building being more than double the size of the current building, we will emit less overall greenhouse gases,” says Artis.
The hospital is being built to address current and future patient care needs and will provide new and expanded services.
The existing hospital will be demolished to make room for parking once the new facility is built and in operation.
The new structure has concrete strip and pad foundations. The building has a concrete frame and will have an insulated metal panel envelope. Some steel components will also be used.
A challenge has been building the new hospital on the same property while the current hospital remains in operation. The construction site is also in the centre of town, close to neighbouring houses and busy roads.
“To try and mitigate these issues, we have been prioritizing communications with the community and local stakeholders,” notes Artis. “The operations team has also placed significant emphasis and consideration for the continuation of good care for current patients.”
The contractor is also experiencing challenges faced by other projects, namely escalating costs and availability of labour.
“We are competing with other projects in the region as well as throughout Western Canada,” says Artis.
The basement of the new hospital will house a facilities and maintenance department, food services, support services, biomedical engineering, data centre, a warehouse and morgue. The ground-floor level will have a main lobby, emergency department, ambulatory care clinic, cancer care, renal care, laboratory services, diagnostic imaging, an intensive care unit and pharmacy.
The second floor will house surgical services, staff facilities, an education hub, administration offices, health information management services and psychiatry while the third floor will be a medical/surgical floor with two medical/surgical units, rehabilitation, allied health and maternity and labour delivery areas. The top floor will house mechanical systems such as HVAC and others.
The hospital will have 78 beds, up from 44 in the existing hospital. Treatment spaces in the emergency department will increase to 20 from 10, and beds in the Seven Sisters facility will rise to 25 from 20.
“The new hospital will be modern and state-of-the-art, built to current building codes and health care standards,” says Artis. “That means larger, more comfortable and safer spaces. All patient rooms will be private.”
Major pieces of equipment will be moved from the current facility to the new one, but most of the furniture, equipment and technology will be new.
With the new facility, Mills Memorial Hospital will increase to a Level 3 trauma centre. The existing hospital is currently a Level 4. The designation will enable doctors and staff to care for more severe hospitalizations onsite, providing immediate assessment, resuscitation, surgery and intensive care.
To meet the growing needs for services in northwest B.C., there are plans for space in the new hospital to enhance neonatal and pediatric services. The current hospital is designated as a Tier 2 level maternal/fetal and neonatal service centre and Northern Health is working towards a Tier 3 level.
“There is more work to do on that and more information coming as we work through what is needed,” says Artis.
The new hospital will also have a spiritual space, which will include a kitchenette as well as access to the outdoors and a spiritual garden. The spiritual space will be able to accommodate cultural practices such as smudging.




Recent Comments