hcma Architecture + Design, a western Canadian architectural firm, has won a 2021-22 award from the Canadian Wood Council.
The firm, which has offices in Vancouver, Victoria and Edmonton, won a Western Red Cedar – Sponsorship Award. It took the prize for its design of Wii Gyemsiga Siwilaawksat (WGS), which translates to “where learners are content or comfortable,” student housing at Coast Mountain College (CMTN) in Terrace, B.C.
The three-storey student housing building is made up of modular student housing units grouped around a purpose-built central atrium.
The residence has three storeys, six wings and six different Indigenous themes.
The main structure, which acts as a central gathering space, is constructed with glue-laminated timber, in addition to red cedar.
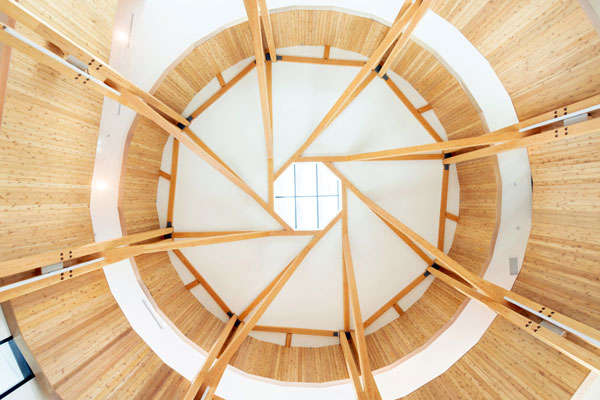
“West Coast red cedar grows throughout the region and is a symbol of the northwest coast of B.C.,” said Aiden Callison, the project architect, as well as an Indigenous architect. “There are students in the residence from several different First Nations in the region. Cedar is something they all have in common and it makes them feel welcome.”
The old growth cedar has practical and symbolic significance on the northwest coast.
For thousands of years it has been an important part of local First Nations culture and has been used for shelter, clothing, transportation, ceremony and spiritual beliefs.
On the exterior cladding of WGS, weaving patterns mimic cedar bark and unite visually the building’s two student housing wings.
Inside, a cedar-clad central lobby space hosts gatherings and celebrations. Each of the residence’s three levels are connected by house posts. A glulam pinwheel structure that was inspired by traditional northwest coast Indigenous architecture, and which symbolizes connection, strength and unity, honours each First Nation the college serves.
Almost one-half of CMTN’s students are First Nations. The Gitxsan, Haisla, Haida, Tsimshian, Nisga’a and Wet’suwet’en are in the northwestern B.C. service area of CMTN and its regional campuses.
Throughout the residence are carvings, art pieces, house posts and signage icons. Natural wood finishes throughout the building give it warmth.
CMTN’s First Nations Council, students and staff all advised on the design of the residence in order to create a safe environment for Indigenous art and culture.
The new student residence replaces housing that was more than 40 years old.
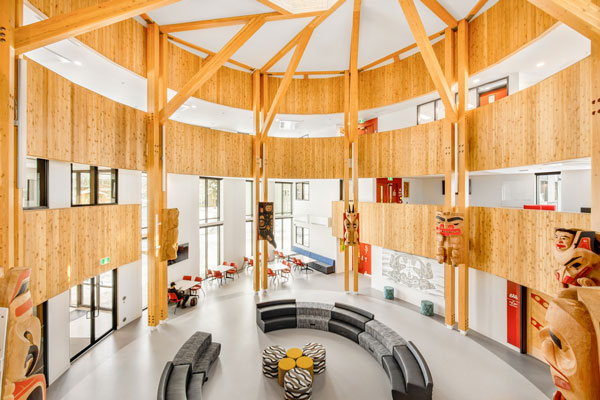
“All in all, it’s very different from the student housing seen on most college and university campuses,” said Callison.
WGS is fully equipped with everything that’s needed in a modern student residence.
It has 108 beds in several different configurations, an elders suite, six shared kitchens, collaboration project rooms and dining areas.
There is also space for celebrations and arts and crafts, a cultural room, a computer lab, an electronic sports room and bicycle storage.
Because students come to CMTN from all over northwestern B.C., more than 35 different pieces of art that were designed by Indigenous artists have been installed throughout the building to help them feel at home.
The centrepiece of the residence is an atrium made of wood that meets the requirements of the provincial BC Wood First legislation.
The atrium features eight six-foot carved poles that represent stories from the First Nations the college serves, and the skylight at the top of the room simulates the ventilation opening for smoke in a traditional longhouse.
Each student housing floor has a theme, expressed in artwork and carved cedar panels, that represents its distinct culture.
The residence accommodations themselves are made of 36 modules that were built off-site and then trucked to the CMTN campus. The central structure was built onsite.
Thanks to increased insulation, greater air-tightness, triple-pane glazing and detailing that minimized heat loss, the building meets BC Energy Step Code Four.
The student housing project is the largest component of a series of capital projects on the Terrace campus of the college.


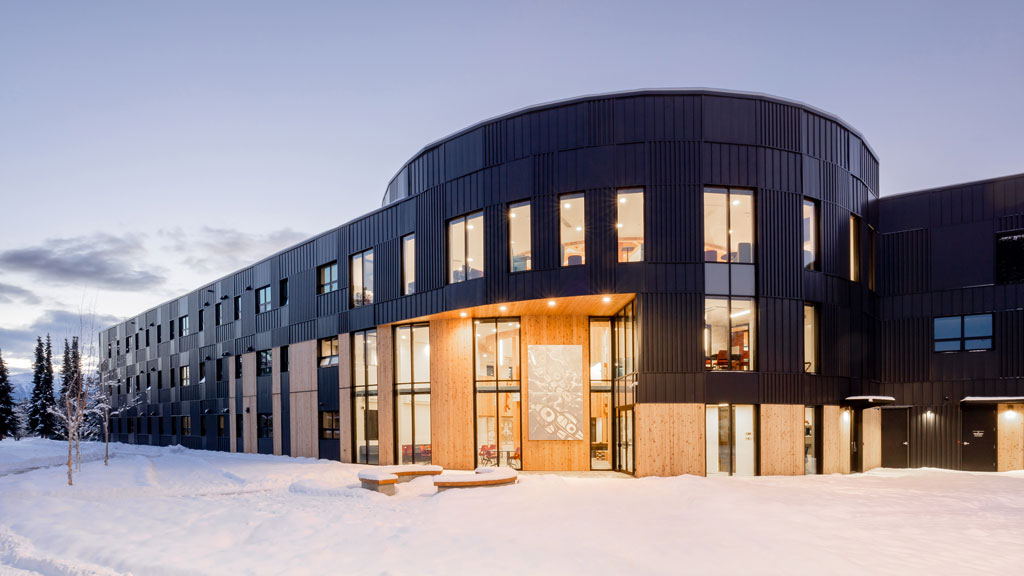
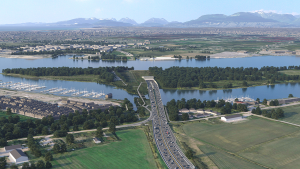




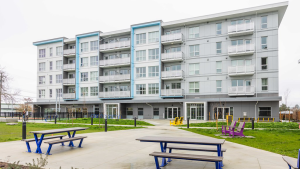
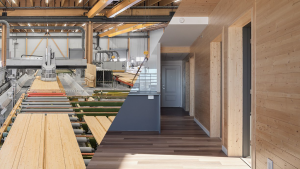
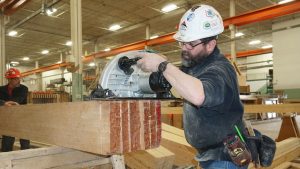
Recent Comments
comments for this post are closed