Construction will begin this fall on the $40 million SAM Centre at Stampede Park in Calgary that is being built for the future to celebrate the past.
The structure will have a unique design inspired by wood barns across Alberta and feature interactive exhibits and multi-media shows to showcase the cultural legacy of the Stampede and its role in the community.
The building, designed by Diamond Schmitt in partnership with FAAS, will have 30,000 square feet of space on one level and long wooden beams throughout the interior of the building. Long wooden eaves will keep the building cool in summer and warm in winter.
In the evenings, a central architectural feature known as the lantern will bring light to the gathering space inside and outside and send a gentle beacon of light to the surrounding Rivers District.
“The SAM Centre will be the permanent home for guests to experience and discover the Calgary Stampede all year,” explains Christine Leppard, manager of exhibits and experience at the centre. “SAM will ignite guest’s curiosity through entertaining, highly participatory, hands-on exhibits and experiences showcasing the history, the peoples and the cultures that shaped one of Canada’s most recognizable festivals.
“Collaborating with local and national creative practitioners, SAM will use a combination of technology, sound, moving video, lighting and haptics, immersing guests in the grit and glory of the Calgary Stampede.”
The building will be open year round and sit at the heart of the Youth Campus at the park, next to the Rundle Ruins.
The idea is to help visitors learn about local history and connect them to Calgary’s western heritage as well as foster a sense of belonging and connection to the community.
The structure itself will be a single-storey building with a second-level mechanical mezzanine. A hybrid system of structural steel and glulam wood will be used to construct the building. There will be wrap-around benches adjacent to the building which provide for outdoor seating. Rain chains will connect the eavestroughs to the natural grasses lining Enbridge Plaza.
The building will have two galleries, an area for multi-sensory digital experience, retail and dining areas, an artifact vault and Stampede collections workshop.
According to the architects, SAM is a contemporary interpretation of the form and values of agricultural buildings, vernacular barns and historical Stampede structures.
The architects note it is a linear building defined by an expressive roof line that creates large overhanging soffits that evoke traditional Alberta architecture that welcomes visitors. The large overhang is a passive strategy that assists in regulating building temperatures by shading the high sun angles in the summer, while allowing the low sun angles in the winter.
The building’s roof is broken by raised sections with clerestory windows.
Work on the building foundation is expected to start in the fourth quarter of this year. Completion of the project will be by the end of 2023. Construction manager is EllisDon Construction Services.
Kerri Souriol, director of park development at the Calgary Stampede, notes there are some safety precautions being put in place as the construction site is adjacent to an active area with students and programs.
“Regular and transparent communications between the Stampede, EllisDon and our partner schools underpin all of our safety protocols and procedures,” she notes. “Stampede Park is a very large active construction site at the moment with additional construction, including the $500-million expansion of the BMO Centre, the 17 Avenue Extension and the 17 Avenue Stampede/Victoria Park Station upgrade and the City of Calgary Green Line enabling works.”
SAM Centre is named after Robert Samuel Taylor, father of Calgary entrepreneur and philanthropist Don Taylor who donated $15 million to the project. The centre has also received donations from the estate of Arthur (Bud) Hall, the Norris Family Foundation, RGO Office Products, the Hunter Family Foundation and the federal and provincial governments.
According to Taylor, the SAM Centre “will show visitors the character, the grit, and the perseverance of the peoples that make up southern Alberta.”
Alberta Premier Jason Kenney said in a statement the SAM Centre will celebrate Alberta, a land of fresh starts and new beginnings.
“It will showcase to the world our western heritage and the people who have grown our food, created our communities and built our unique spirit and identity. Alberta’s government is proud to provide $5 million dollars to support this important project.”


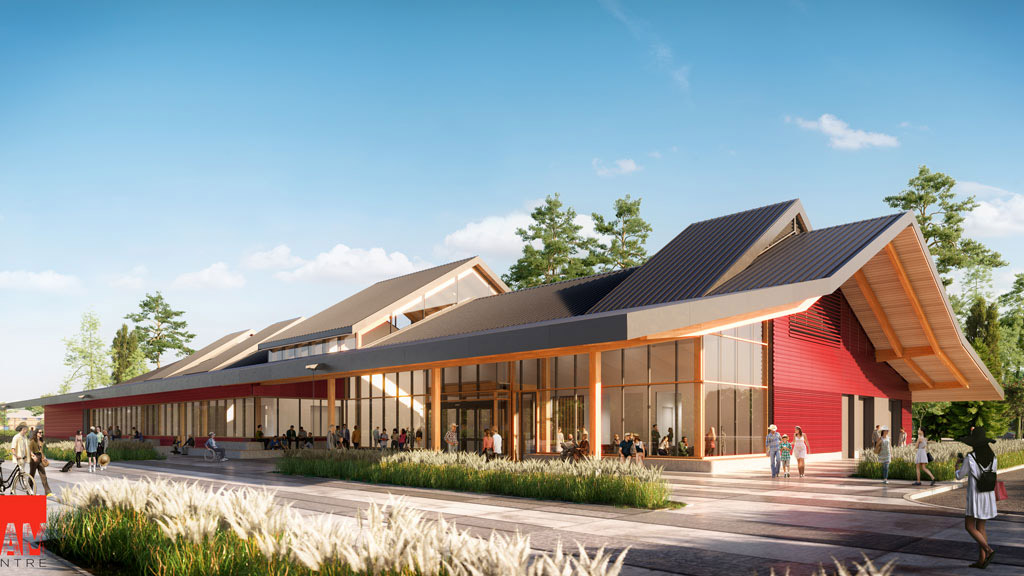
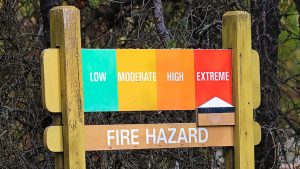
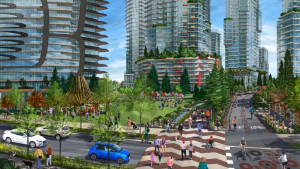

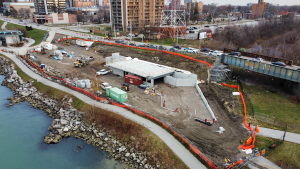

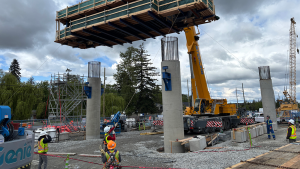

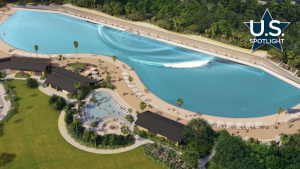
Recent Comments
comments for this post are closed