With unique access to expertise and its own governance structure, the University of British Columbia (UBC) is truly on the front lines of sustainable construction.
A prime example is Evolve, a 110-unit wood framed faculty and staff residence completed on university endowment lands last summer and built to achieve Passive House certification.
Evolve became a testing ground for exploring how modern sustainably designed buildings can be constructed, how they can handle intensifying climates and how they function in occupants’ lives, said John Madden, director of sustainability and engineering at the university.
“Across the board, and not just at UBC, our housing stock is so ill prepared for the impacts associated with climate change, especially around heat impacts,” Madden told the Journal of Commerce after his seminar at BUILDEX Vancouver on Feb. 16.
“Our goal is to ratchet down our emission reductions and energy consumption and create optimized thermal comfort for the residents within the building, especially in the context of a rapidly changing climate,” he said.
The design, construction and operation of Evolve will serve as a source of learning and application for UBC.
“This is an opportunity to really test how Passive House performs with respect to those changing climate events. To be able to monitor that in terms of its efficiency and effectiveness and use that as a basis to inform policy so we do it better the next time.”
Madden said this testing is essential to quicken the pace of green building.
“Ultimately, we’ve got to do rapid deployment of these technologies and these approaches because multi-unit residential buildings are a predominant typology in terms of buildings across British Columbia.”
Though bordering the City of Vancouver, UBC is not part of the city and has its own independent governance powers bestowed on it by the province.
“It enables us to deploy new policy mechanisms like the UBC Green Building Action Plan that sets really aggressive performance targets around energy, carbon, health, well being, comfort. We use what’s called the Residential Environmental Assessment Program as the mechanisms to kind of implement performance targets.”
On a more personal level, as the building is designated for faculty and staff, the university is working closely with residents to learn about the actual human experience of living in a Passive House.
“Ultimately we’re designing buildings for people, right? So as much as we want to be achieving Passive House certification, what is equally or even more important is how are people’s health and well being within these high efficiency buildings?”
Madden says he has encountered two main challenges in the process of building and operating Evolve that have provided valuable lessons, such as the cost of building a large-scale Passive House.
The other challenge is managing occupant expectations around living in a state-of-the-art residence.
“Occupants within the building had a sense they could just turn on the cooling because its tempered cooling and it would be immediately responsive,” he said.
But the reality is very different. A high efficiency building doesn’t instantly cool a room but is rather focused on keeping the room at a specified temperature consistently while using as little energy as possible.
“Learning about how occupants’ interface with the systems is super important. It’s not just about the bricks and mortar of the building. It’s about how people interface with the building.”
Building Evolve
Several principles guided Evolve’s construction toward its Passive House certification and energy consumption standards.
One of the most important was the approach to windows.
“What we learned is that windows can also be a resource for passive cooling when the temperature is optimal, but also provide extra warmth through solar heat gain,” said Kevin Clark of ZGF Architects at BUILDEX.
Evolve used certified triple-glazed thermally broken Innotech windows. The window design allows occupants to reach out of their apartment and use a sunshade to further reduce heat gain from the sun when undesirable.
Perhaps the most important principle was the heating and cooling system installed. Evolve used Passive House certified heat recovery ventilator, or HRV, units.
Using semi-central lines, the team was able to provide different heating and cooling loads for separate parts of the building depending on how much sun they would receive.
Each unit was installed with a heat pump coil that adds heat or tempers the fresh air with react dampers. The units also have sensors that determine when outdoor air is ideal for having the windows open and switches on windows and balcony doors that shut off the climate control when they are open.
But a perfectly controlled indoor climate doesn’t matter if the air doesn’t stay inside, so the final guiding principle became insulation and building continuity.
“We need to maintain that temperature without providing, or without using, as much energy as we would typically do,” said Clark.
Evolve has six inches of outdoor thermal insulation as well as five-and-a-half-inch batt insulation.
The building also employed a three-tiered sealing system using taped plywood, building wrap and vapour barriers.
Testing revealed the attention to detail provided significant returns. Once the building was sealed tests showed it achieved 0.33 air changes per hour, far exceeding the Passive House standard of 0.6.
The building also has photovoltaic panels on the roof which generate enough energy to operate amenity and common areas.


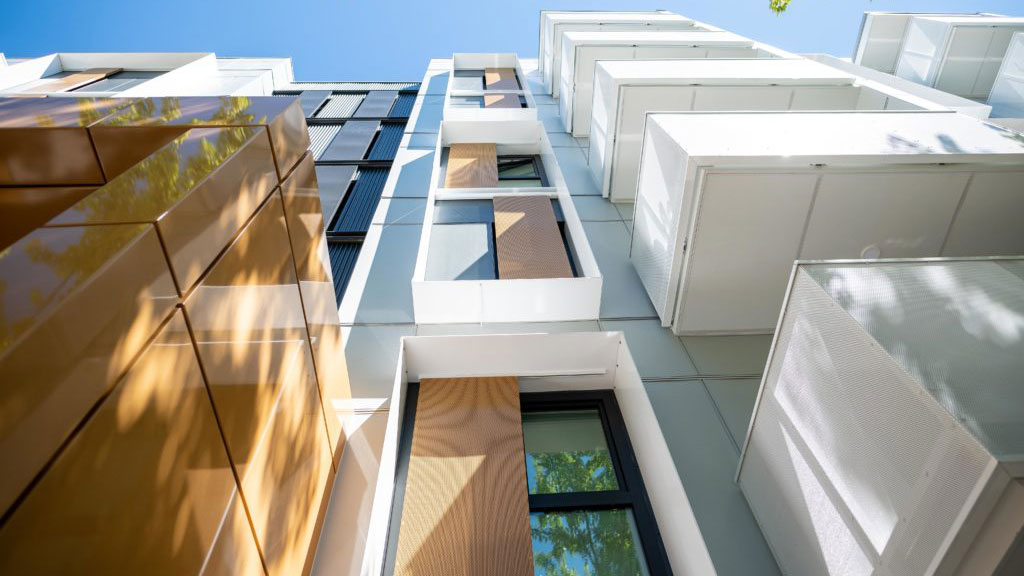
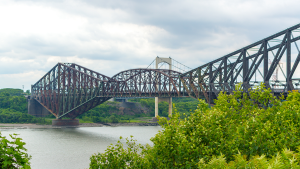
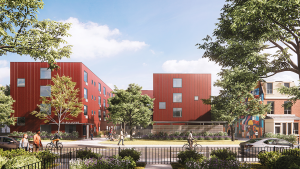


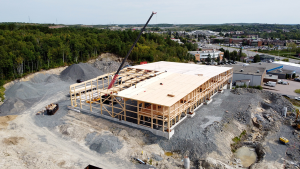
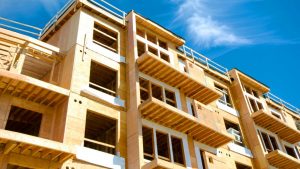
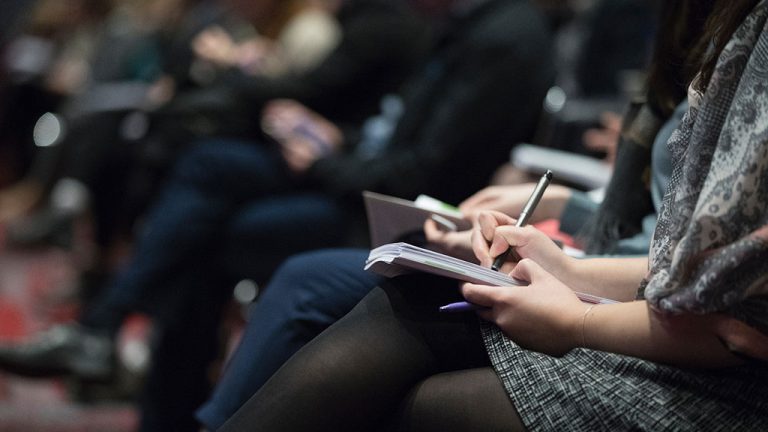
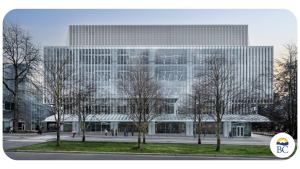
Recent Comments