EDGAR Development is pursuing the creation of a pedestrian-only, master-planned mixed-use community in the city of New Westminster.
The potential project, at 88 Tenth Street, could deliver up to 4,000 new homes on a triangular plot near the New Westminster SkyTrain Station, according to a city staff report.
“We are the second pedestrian-only, master-planned community to be launching in the Greater Vancouver Area this year, and we are really excited to be creating this new neighbourhood,” said Peter Edgar, president of EDGAR, in a release.
The development could see as many as eight towers erected in New Westminster’s Columbia Square. The square is a car-oriented retail plaza and EDGAR states they would be retaining retail space to include prioritizing the continual operation of the current retailers and working to relocate them in the new development.
The project also includes affordable housing and rental units, 120,000 square feet of office space and a central public space reserved for pedestrian use.
The current version of the project proposes the entire surface level of the development would be car-free and pedestrian focused. All parking and related amenities would be moved below ground.
“What’s being proposed is truly innovative in terms of how we live,” Mark Thompson, MCMP Architects, said about the project his firm is working on.
“Columbia Square today is car-oriented and suburban. What we are proposing is a new people-oriented community with vehicles directed underground. By enhancing the character, quality and experience of the area, we will provide a catalyst for the revitalization of downtown with this new gateway to the downtown core.”
In a presentation to New Westminster councillors on June 12, Thompson said the pedestrian area would be heavily treed and designed to reflect the Fraser River ecology.
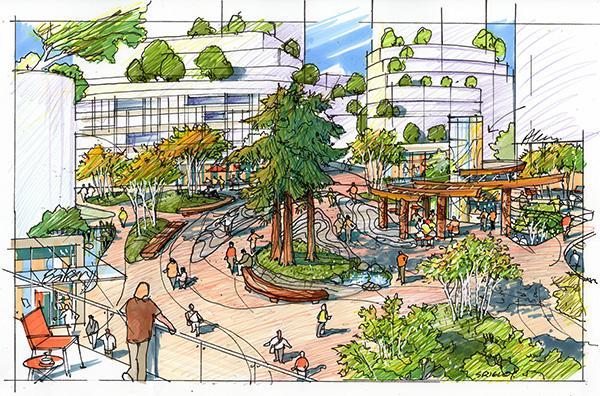
“Environmental cultural reconciliation is pretty key to what we see as the vision for the site,” Thompson said. “In particular, is this foreshore environment that it comes out of.
“This site was on the edge of the fluvial plains, so it really was a part of the river and you can see that on the topography of the site. It’s flat. It’s reclaimed land,” he said.
Landscaping in the pedestrian-focused surface contains natural contours that are meant to reference the forms found in the surrounding landscape.
New Westminster Mayor Patrick Johnstone was supportive of the pedestrianized approach.
“I really like the public realm idea, changing that auto-oriented retail space into a space that’s actually for people to be in is really positive. It shows a good vision for what could actually be built 100 metres from a SkyTrain station in the middle of one of the densest municipalities in Canada,” Johnstone said.
Currently the development proposes that 10 per cent of its housing could be made affordable which does not comply with New Westminster’s Inclusionary Housing Policy. The policy stipulates developments provide 20 per cent affordable housing.
This became a subject of contention during the council meeting, with EDGAR’s senior vice-president of development Matthew McClenaghan saying holding the developer to that standard could derail the project.
“In all honesty, to deliver 20 per cent will be challenging and it will challenge the project going forward,” McClenaghan said.
“It’s a lot to ask for the private developer, just for us, to supply that. Interest rates are at an all-time high, construction costs are at an all-time high and these types of projects take a massive amount of equity to get built.”
He said in order to meet this level of affordable housing that some level of government partnership would most likely be necessary.
As it stands, EDGAR has currently committed to delivering 300 affordable homes and 300 rental homes as part of the build.
Councillors also requested EDGAR work with School District No. 40 to explore the possibility of building an elementary school into the site as the development could introduce as many as 580 school aged children to the neighbourhood.
“That’s like an entire elementary school,” said Coun. Tasha Henderson, who also noted schools in the area are “bursting.”
“I think when we’re celebrating a mini-master planned community like this, in terms of that it’s a complete community…we have to start thinking about what that looks like for schools. It’s my understanding that the school board will be looking to purchase space out of that market rate,” Henderson said.
McClenaghan told councillors EDGAR was already in talks with the school board and was open to exploring educational avenues.
EDGAR has submitted a rezoning application to New Westminster for the site.
Follow the author on Twitter @JOC_Evan.


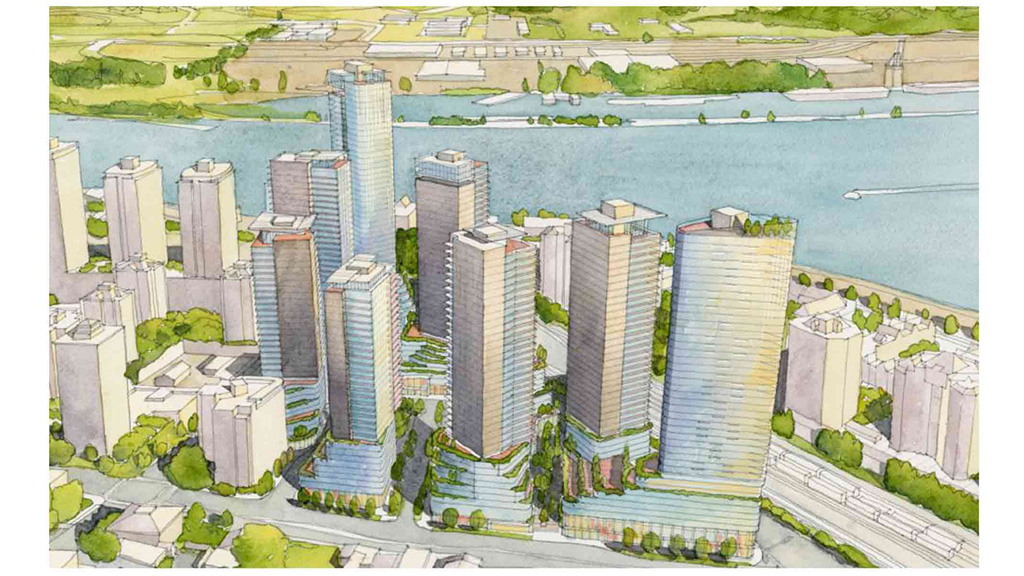



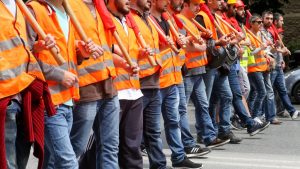
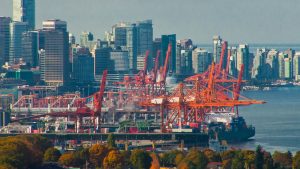


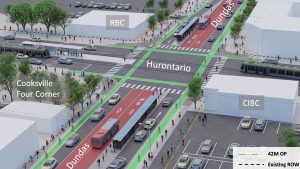
Recent Comments
comments for this post are closed