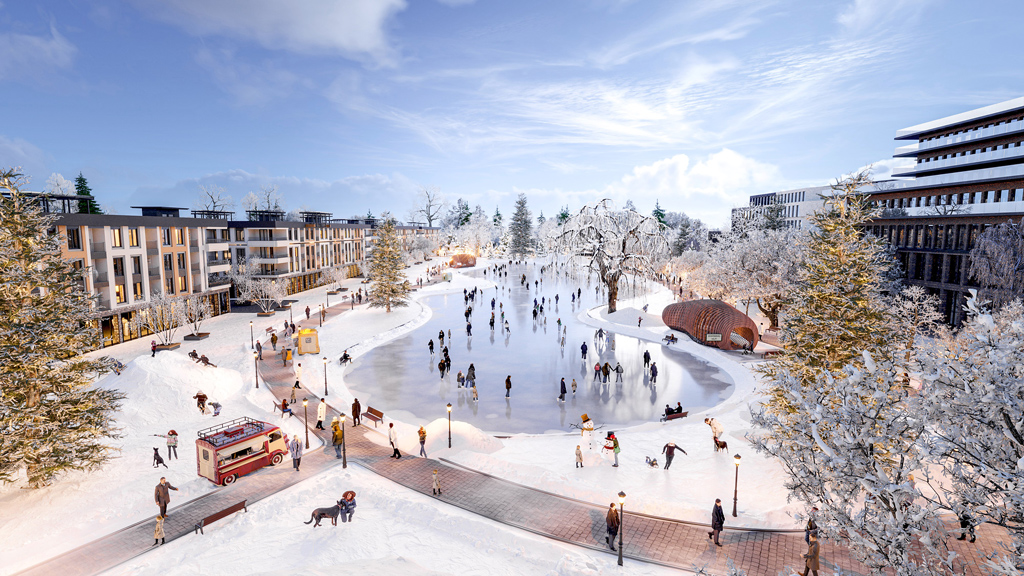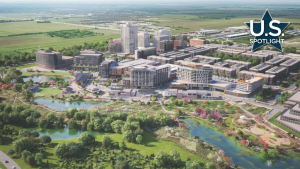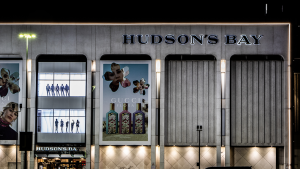The first phase of a $6 billion mixed-use development in Winnipeg will commence next year on 113 acres of land next to the University of Manitoba’s Fort Garry campus roughly seven kilometres south of downtown.
When built out, the 12-million-square-foot project will be home to about 20,000 people in 11,000 residences, accented by 300,000 square feet of retail space. It will be constructed in four phases over 20 years on a former golf course.
“It is probably the largest development in terms of overall units likely in the history of Winnipeg,” says Greg Rogers, CEO of UM Properties GP Inc., the development agency, an arms-length company of the University of Manitoba, which is controlled by a trust.
Apart from its colossal size, however, the development known as Southwood Circle will not be like any other residential development in Winnipeg.
“We’re trying to develop a community that is building wellness, embracing diversity, nature,” says Rogers. “It’s a collection of buildings with developers working together with the university and ourselves as developers to create something truly unique as a community.”
Site servicing is slated to start late this year and will include utilities and 600 metres of internal roads connecting Southwood Circle to its surroundings. A 2.5-acre stormwater pond will also be constructed.
Late next year construction will commence on the first phase, containing 3,100 multi-family rental and condominium units plus 150,000 square feet of retail.
A call for development proposals was advertised earlier this year locally, across Canada and abroad. UM plans to select a number of developers by year’s end for the first phase.
They will be required to conform to stringent architectural and sustainability guidelines, Rogers says.
Southwood Circle’s design team is led by Anishinaabe architect Ryan Gorrie of design firm Brook MciLroy in partnership Scatliff + Miller + Murray Architects. DIALOG was the lead design on the university’s Visionary Regeneration Masterplan, which emphasizes Indigenous design principles .
The development’s largest buildings will be likely be mid-sized towers set back on top of four to six-storey podiums.
The site’s “park network” will consist of “a collection of forest areas and open spaces that create wildlife corridors with bicycle and walking trails,” says Rogers, adding 5,000 trees on the former golf course, some of which are 300 years or older, will be preserved.
“We’re going to a build a connection between the residences and nature that is better than what is normally done in an urban environment,” he says, adding sustainability, diversity and community are key elements to the theme.
Rogers says sustainability consultant Footprint has been retained to help UM Properties meet energy and environmental targets including LEED Platinum certification.
The developer holds the lease on the lands and will sublet it to developers on a long-term basis. Revenues from leasing the first phase will fully repay UM’s financing.
“I have financing in place to run the business and service the first phase,” Rogers says.
UM Properties’ approach to the development defies conventional development wisdom in which a project’s scale is maximized to its revenue potential while conforming to municipal urban design guidelines. Under those principles, land is cleared and buildings are constructed before landscaping commences.
“Here we’re putting in the landscape first. We’re building this development in reverse,” he says.
While the development may be unique to Winnipeg, Southwood Circle is modelled along the lines of a mixed-use development on the grounds of the University of Calgary.
Rogers says other universities are following suit with excess lands in an effort to capitalize on those properties but also to “transform the campus life experience” by integrating new development into the fabric of surrounding neighbourhoods.
The University of Manitoba formed UM Properties 15 years ago to purchase the site which at the time was the Southwood Golf and Country Club.








Recent Comments