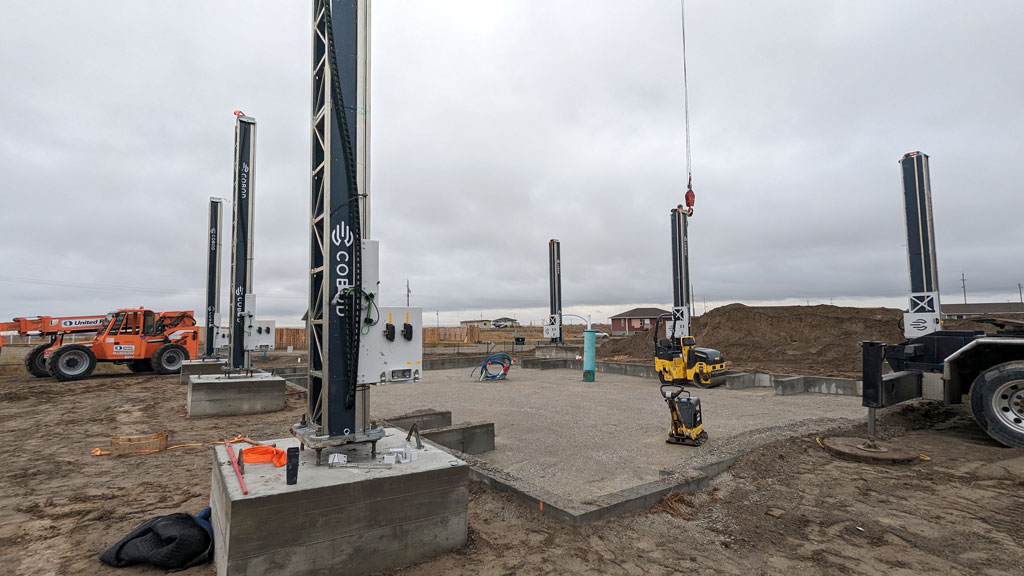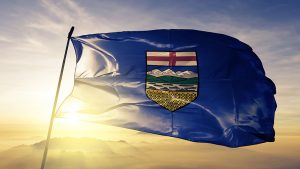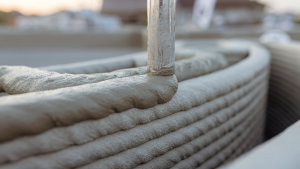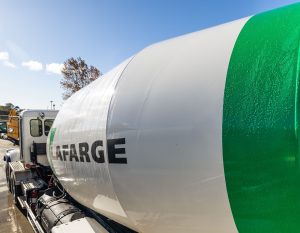On a muddy, brown construction site at Siksika Nation, a community of 7,800 an hour’s drive east of Calgary, the foundation for the largest 3D-concrete-printed housing project in the province is slowly taking shape.
Crews have backfilled the foundation while the gantry for a printer has been set up and a batch plant has been installed onsite. Soon, a robotic arm will begin layering exterior concrete walls for the structure.
The walls will be laid on top of a concrete-slab-on-grade foundation to create transitional housing units for members of the community who may be in crisis due to fleeing domestic violence or moving from Calgary.
“We are just about to complete the first foundation and slab,” says Ryan Hall, housing manager at Siksika Nation. “Printing of the first building is expected to begin on Oct. 24.”
The buildings, called Kakatoosoyiists, which means Star Lodges, will consist of 16 one-bedroom, one-bathroom units grouped in fourplexes. Each unit will be about 600 square feet. Completion will be in April.
“The exterior walls of the fourplexes are 3D-printed,” explains Hall. “The foundation and slab are conventional construction, as well as interior separation walls.”
The 3D printer operates onsite. A robotic arm puts down layers of concrete where it is required.
The project is funded with $2.6 million from Indigenous Services Canada. Crews from nidus3D of Kingston, Ont. are laying down the concrete foundation. Cost of each unit upon completion is about $162,500.
The University of Calgary School of Architecture and Planning is working with nidus3D and the community to develop the units. Prof. Mauricio Soto Rubio, associate professor of architecture, and his students, are part of the architectural and consulting team advising on the build throughout construction. They came up with the architectural drawings and are assisting with trades onsite.
The roof of the structure has been designed to look like a Blackfoot tipi, with wood beams projecting like tipi poles. A knowledge keeper and elder from the community were engaged to help with the design.
The idea for the project came about because it seemed like a good fit for the type of housing that’s needed – and 3D-concrete-printed housing uses less labour.
“The primary reason is due to the labour bottleneck,” says Hall. “We are challenged with access to trades, and 3D printing allows us to build a lot of the structure using a robot with minimal staff. The technology makes a lot of sense for remote locations. Other reasons include structure longevity, and the ability to design for the local culture.”
Siksika Nation had been searching for new and innovative ways to build housing in the community. While 3D concrete printing technology has been around for about a decade, it’s only become more commercially viable in the last few years.
“The funding and timing of this project was perfectly aligned to build it now,” says Hall. “Additionally, we are in a severe housing crisis and we need to act now.”
Meantime, Hall had been working with the University of Calgary on ideas for housing designs for the community, with the goal of reducing the number of workers needed.
“One of the ideas proposed by students was a 3D-printed housing concept,” he says. “I put together a proposal to Indigenous Services Canada to pilot the technology, and we were approved to begin immediately.”
To build the walls, concrete flows through a print head which builds layer upon layer. Each fourplex is expected to take a maximum of a week to print.
Builders had thought about using the 3D technology for interior walls but decided to go with conventional walls.
Once the walls are up, crews will do the electrical and plumbing work, install windows and do the finishing work. The community is planning to hire mostly local Siksika Nation contractors for the jobs.
Hall says the project has gone smoothly so far but it may be tricky getting the printer to work during winter.
“The main challenge (is) winter construction. The printer will not operate correctly under about 5, so we have worked with a tent company to provide a shelter for each building site with heating. This will be the first 3D project that has done so, to my knowledge. The concrete supply has not been an issue.”
Hall plans to make the business case for the Siksika Nation to buy a 3D concrete printer so the community can design and build its own housing.
“It presents an economic development opportunity for the nation. In the past, we have bought primarily off-the-shelf designs for ready-to-make units that are built in a factory, which is very convenient but presents challenges in that, like many on-reserve houses, eventually succumb to mould and wear and tear.
“3D concrete houses help us extend the life of the homes – and for these reasons we are getting a lot of interest from other nations suffering from the same issues,” he says. “In addition, we can create employment for nation members by adopting the technology.”











Recent Comments