It took only minutes for the atrium roof at The Snow Ghost Inn, about an hour’s drive from Kelowna, B.C., to experience a catastrophic failure and collapse under the snow load on April 20, 2020.
Fortunately, the atrium was empty and the remainder of the building, which offers accommodation for patrons of the Big White Ski Resort, was largely unaffected by the collapse.
Designing and building a new roof and a three storey-tall floor-to-roof steel moment frame on rock-socketed concrete piles has taken considerably longer.
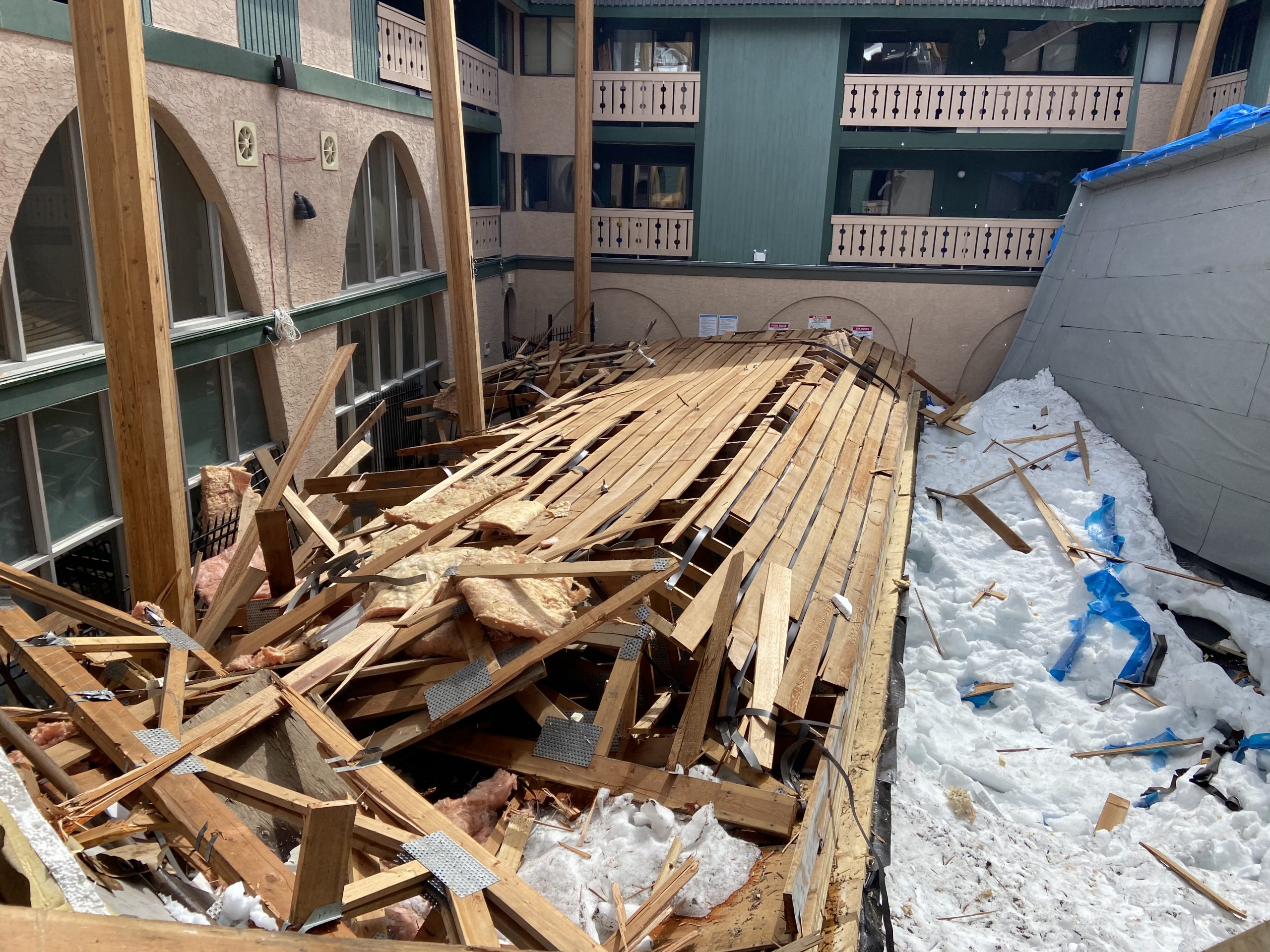
Edmonton-based Whitemud Ironworks was the detailer/fabricator/erector of the moment frames. There are 14 nine-metre-long columns and all the columns are in 360-by-314 sections, which are approximately 400 millimetres deep by 400 millimetres wide heavy steel I-sections.
After insurance claims were finally settled and the design completed, construction by PCL began in the summer of 2022 and has now reached the substantial completion stage.
During the course of the project, PCL and its various subcontractors had to contend with difficult mountain weather conditions, a fairly remote location and poor access to the hillside site along a windy road.
“This project has proven to be a challenge every step of the way,” says Deanna Perrin, associate with RJC Engineers, the forensic structural review, demolition, design, building envelope and construction services consultant.
Those hurdles began long before construction even started. After being initially hired by the insurance provider following the collapse, RJC provided a structural review for safe access of the site and subsequently a description of the original construction, plus an assessment of the probable cause of the collapse, says Perrin.
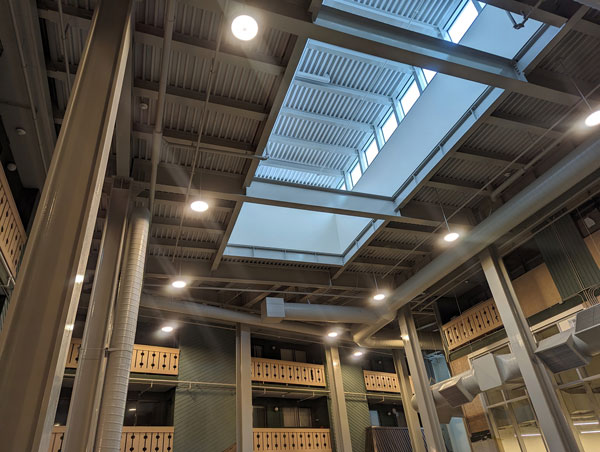
“There were no drawings available at the time.”
Delays in insurance claims meant final design documents weren’t completed until the summer of 2022, she says.
From a structural design perspective, one of the greatest challenges was redesigning a new roof without making massive changes to the building envelope. The original support system consisted of engineered wood roof trusses on glulam beams which, in turn, were supported by circular timber columns on shallow cast-in-place concrete pedestals and footings, says Perrin.
The design rationale for the open moment frames was to replicate what was there before with no cross-bracing within the atrium space which would block the views and sight lines of suite balconies which overlook a swimming pool in the atrium.
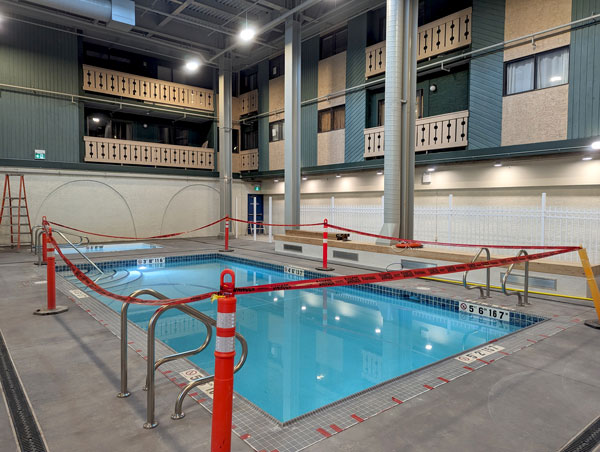
As the same time, the moment frame system needed to be standalone and not reliant on the surrounding building for lateral stability.
“It’s independent from the surrounding wood-frame building and doesn’t place any additional loads on the building.”
It is, however, much heavier than the original engineered wood roof trusses and that was the reason geotechnical consultant Tetra Tech recommended the use of the rock-socketed piles, says Perrin.
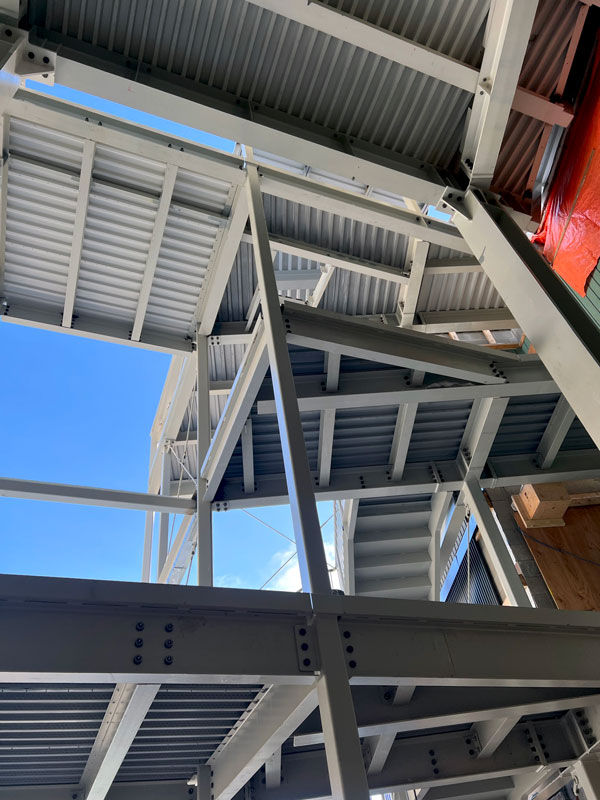
Their purpose is two-fold. The old footings above the bedrock rested on poor quality fill materials and there are fairly significant lateral loads at the base of the new moment frames.
The piles are “socketed” into the underlying bedrock site, so they basically cantilever out of the rock to the base of each steel column and then the columns extend from pool deck level to the roof, says Perrin.
Steel detailing by Whitemud began in May 2022, with fabrication starting in the summer, followed by the erection of the steel framing last September and October.
Although a small mobile crane was used, many of the steel components had to be hand-carried into the atrium. This phase also included the installation of a new roof deck.
Keeping independent of the existing mansard roof geometry led to an interesting profile in the cantilevered parapets, which give the appearance of upside-down hockey sticks, she says.
Following the collapse, a remaining wall and vestibule framing at the atrium’s northeast entrance had to be temporarily shored with scaffolding and an interior egress staircase, which had also collapsed, was temporarily restored with a scaffold staircase.
In November, the steel framing for a new front door entry, including the floor and roof deck, was also installed.
However, the contractor had to remobilize and return to the site for about a week this past May to rectify some trouble spots.
Due to limited LIDAR scanning data for that area, the atrium roof steel was not fitting correctly between the north and south overhangs at the northeast entrance.
Holes, which were discovered at the interface between the atrium roof, the new entry staircase roof, and the existing building roof also had to be filled in.
Other work conducted over the past few months included the installation of expansion joints allowing the three separate structures, the residential building, atrium roof, and the new entry/staircase, to sway and deflect relative to one another. Some architectural work was also undertaken, says Perrin.


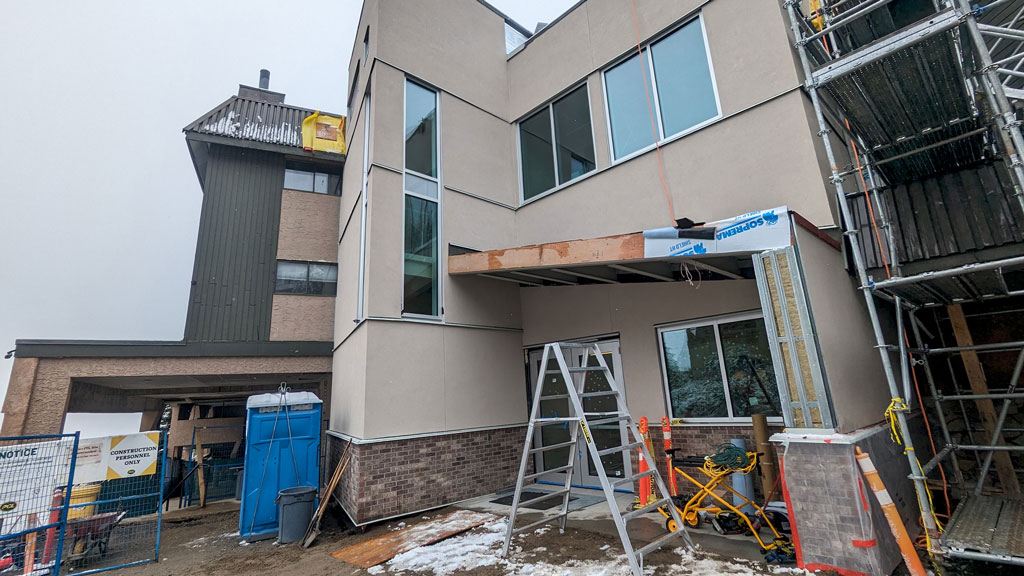

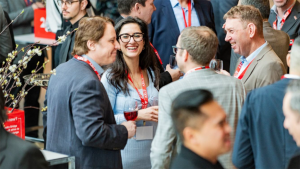

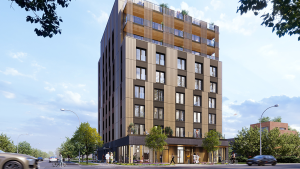
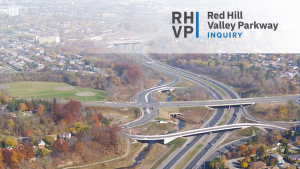
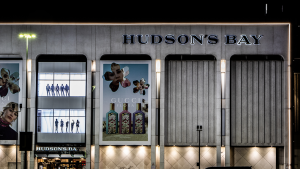
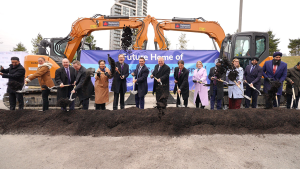

Recent Comments
comments for this post are closed