M5, a 25-storey, mass timber rental housing tower, one of the tallest in the world, will be the first residential building constructed at Main Alley, a tech campus in the Mount Pleasant area of Vancouver.
The structure will be built on an existing surface parking lot. It will be a net-zero lifecycle carbon tower. That means it’s being designed to minimize both operational and embodied carbon and will have the same impact on the environment as if it was never built.
The project, proposed by Westbank Corp. and Henriquez Partners Architects, was given the green light recently by Vancouver City Council. It will be 260 feet tall and have 210 rental homes.
Gregory Henriquez, managing principal of the architectural firm, says the tower will be “beautiful and poetic.” The panels of the exterior wall assembly will resemble the scales of a pine cone.
The intention is to make the M5 mass timber tower a replicable prototype to help British Columbia achieve a significant reduction in lifecycle carbon emissions, while addressing the crisis of affordable housing.
“It is an open-source prototype for mass timber,” says Henriquez. “Open-source means we are willing to share our drawings and ideas to the public at large. We are proposing this project is also a net-zero-carbon building. This is a hybrid mass timber project which is almost 67 per cent timber.”
The cross-laminated timber (CLT) components will be manufactured off-site. The structure will have mass timber floor slabs, steel columns and beams and a concrete core for elevator and staircase wells.
Woven techniques inspired by nature
The design of the facility recognizes the history of First Nations and strives to recognize the contributions of Indigenous people.
Traditional Indigenous cedar basket-weaving techniques are evident in the façade. A series of interlocking panels will be woven together to create a composition of solid and void.
According to the architect, the façade of the building will produce a product that is both beautiful and practical. The pine cone-inspired panels of the exterior will protect the interior from the rain and cold temperatures and provide solar shading. Wherever feasible, mass timber on the building is left exposed as an architectural expression of warmth, texture and tactility.
Sustainability is taken further with a zero-parking strategy, central to the project’s transportation plan that encourages walking, cycling and taking public transit.
Henriquez says by using mass timber for construction of M5 the developer will be able to reduce embodied carbon in the building by 50 per cent and, by employing carbon offsets, they have a site-wide utility energy strategy that will effectively move the project to a net-zero lifecycle.
The building will connect to Vancouver’s Southeast False Creek Neighbourhood Energy Utility for low-carbon heating.
“Balconies on this building terrify me”
While the structure will have many sustainable and net-zero features, it will be absent one main element found in most highrise residential towers – a traditional private balcony.
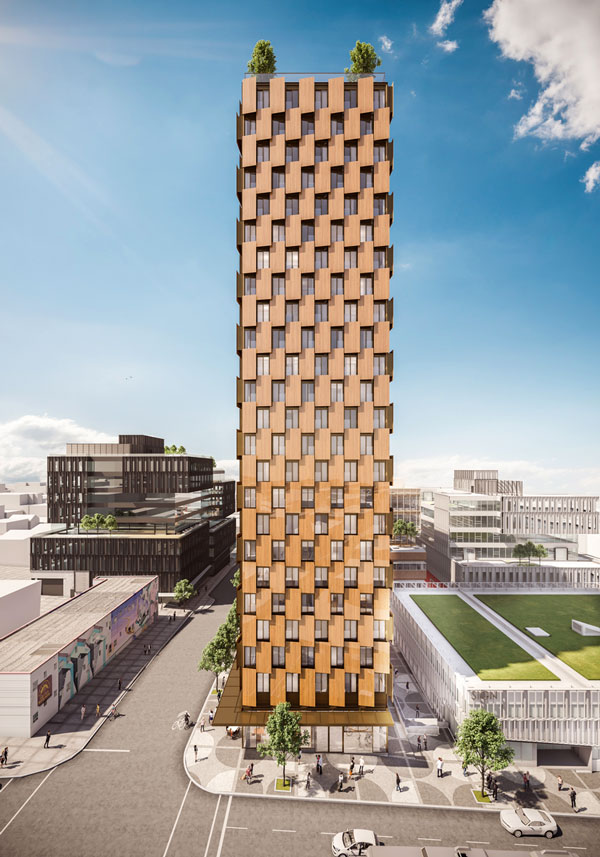
Henriquez says it is too risky to have steel balconies bolted on to the exterior of a mass timber building as the region has particularly wet weather and “there’s significant risk of moisture getting into the CLT floor slabs,” he says. “CLT slabs are very vulnerable to moisture. Wood and water don’t mix.”
Henriquez asserts steel balconies would pose both financial and liability hurdles.
Vancouver acting chief planner Doug Smith had suggested the balcony exemption not be approved – although the project is innovative and interesting – as it could set a precedent for mass timber buildings.
However, Henriquez recently told a public hearing on the matter that he was not willing to risk being held liable over balconies. He said the city’s planning staff are “amazing” and he has only spoken against their recommendations a couple of times, but he disagrees with them on the balconies.
“The tall wood movement is not a revolution, but it’s in evolution,” he reminded council. “We’re just beginning. We need to walk before we can run. Balconies on this building terrify me.”
Instead, each unit in the building will have Juliet balconies. The structure will also have a north-facing communal balcony on every third floor in addition to an amenity space on the rooftop that will have a lounge with a garden and areas for exercising and yoga.
“If it is not approved with private balcony removals, this will become a concrete building,” Henriquez explained at the public meeting.
In an ensuing discussion amongst council members, it was suggested the decision on whether private balconies are part of the project should be left to the developer and free market. Some councillors also indicated a balcony exemption would not set a precedent as it is a specific exception because the project is a mass timber building with many rental homes.
In the end, city councillors voted to allow the balcony exemption.


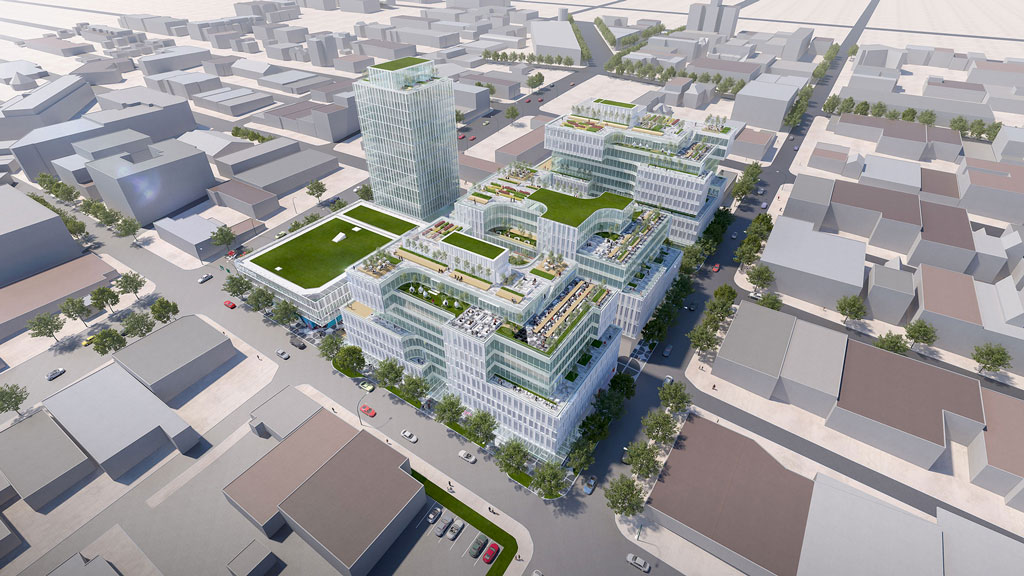

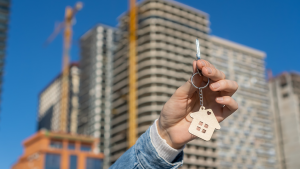
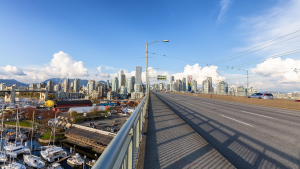
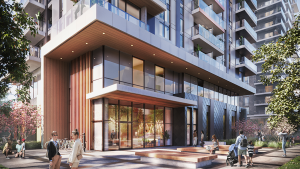
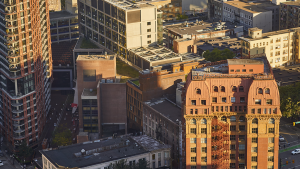

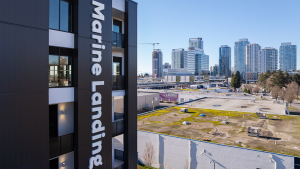
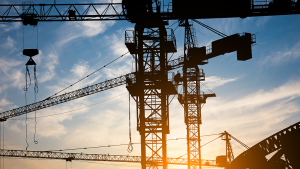
Recent Comments
comments for this post are closed