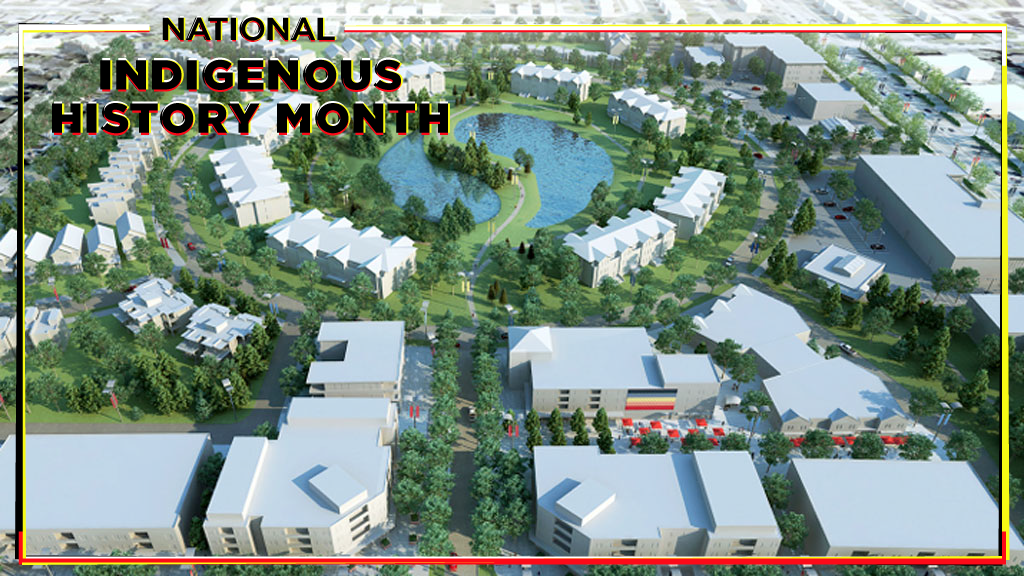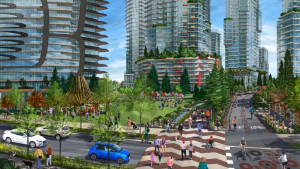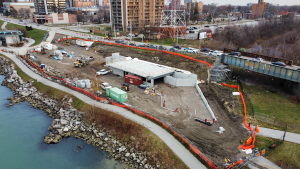Work on the first phase of the Naawi-Oodena project in south Winnipeg was scheduled to begin in late May.
The multi-year, multi-faceted project is located on 160 acres situated between the affluent, long-established residential neighbourhoods of River Heights and Tuxedo on a site that was formerly the Canadian Armed Forces’ (CAF) Kapyong Barracks.
The transformation of the area has been a lengthy process that goes back to the very beginning of the province of Manitoba.
In August 1871, the Anishinabe of southern Manitoba and the British Crown signed a treaty (Treaty 1) which guaranteed that each first nation would be given 160 acres of land per family with the province.
That promise was not honoured.
The barracks had been built during the Second World War.
Originally known as Fort Osborne Barracks south, the base was renamed in 1973 in commemoration of a battle fought by Canadian forces during the Korean War.
In 2004, the CAF merged the Princess Patricia’s Canadian light Infantry, which had been based at the Kapyong Barracks, with the RCAF base and relocated to Camp Shilo in Western Manitoba, leaving the barracks and the military housing covering several blocks vacant.
What ensued was a lengthy legal battle between the Government of Canada, who intended to turn the land over to the Canadian Lands Corporation for development, and a consortium of First Nations communities, which argued – successfully – that as a result of unmet Treaty I obligations the federal government had a duty to consult with First Nation leaders about the disposition of any surplus Canadian government-owned land.
In 2019, the Treaty One Development Corporation (T1DC), comprised of seven First Nations communities, signed a comprehensive development agreement with the federal government designating 109 acres of the former Kapyong Barracks area as an urban reserve. The remaining 51 acres remains with the Canada Lands Corporation.
In 2022, T1DC signed a municipal development and services agreement with the City of Winnipeg.
The multi-year project is to be built in five stages.
Last fall, several First Nations leaders participated in the official groundbreaking ceremony.
The first phase, which is now under construction, is a business park being built on 7.66 acres. The first building to be constructed will be a gas bar and car wash.
The site will also include a seven-storey, 105,000-square-foot commercial building, a smaller commercial structure and two strip malls. The developers also hope to attract a bank to the location.
The general contractor for the first phase is PCL Construction.
Scatliff Miller Murray are the design architects for the master plan and secondary plans.
HTFC Planning and Design is the landscape architect on Block A. This first phase is expected to take four to five years to complete.
One focus of construction is providing work for as many Treaty One members as possible with First Nation companies being encouraged to bid on the projects.
“We do have a labour force strategy team called the Naawi-Oodena Workforce Initiative (NOWI) that is working to make this happen,” notes Vic Savino, T1DC’s director of communications. “T1DC is also currently looking at having a fully integrated technology site, meaning if you both live and work onsite your key FOB would work at both locations.
“We are trying to use new technology that has a lesser impact on the environment while ensuring it does not delay construction,” he adds.
The second phase of the development, which will be built on 20 acres, will include a hotel, event centre, cultural space, more commercial space and some residential units.
Further projects will include health and wellness facilities and more commercial, residential and community spaces.
Construction is expected to begin on future aspects of the overall development at the same time as work on phase one is taking place.











Sounds expensive, who’s paying?