Marpole Community Centre, located in a residential neighbourhood in southwest Vancouver, has reached the end of its useful life and the city is replacing it with a more modern structure.
The 30,000-square-foot facility that was built in 1949 is being replaced with a two-storey building that will be 42,000 square feet in area, almost 50 per cent larger than the existing facility.
The city broke ground on the building site in November 2023. Construction is expected to complete more than two years from now, in the fourth quarter of 2026.
The new community centre will include a day care facility with space for 74 children, a gymnasium, fitness centre, studios, a sensory room, multi-purpose spaces, a kitchen and field house with change and washrooms for sport field users.
Outdoors there will be landscaping with new trees, basketball courts, an outdoor performance space and gathering areas.
The city says there will also be an outdoor swimming pool some time in the future.
Strategic glazing and lots of it will connect the users of the centre to the natural outdoor landscape and allow in ample daylight.
The new Marpole Community Centre will use 1,500 cubic metres of mass timber, says Rohan Schneider, senior design engineer with Fast + Epp, the structural engineer on the project.
According to Fast + Epp, “At the heart of construction lies the gravity system, which predominantly features timber as the primary structural material.”
Cross-Laminated Timber (CLT) panels rest on glulam beams and columns to create the facility’s floors and terraces, while the curved roof combines steel beams and CLT panels.
To provide lateral support, the new facility uses a system of light-wood shear walls placed within the architectural partitions.
Fast + Epp says this ensures minimal intrusion into the building space while maintaining structural integrity.
One of the new building’s most visible architectural features is the double-curved cantilever roof, supported by long-span steel beams.
One of the bigger challenges on the project is how to deliver a mass timber-based building containing a high-occupancy community centre that conforms to the BC Building Code
Although the code requires non-combustible construction, and also limits building height and size, the project team is working to satisfy the code requirements by exposing much of the building’s mass timber structure.
The building will achieve near-zero greenhouse gas emissions in its operation thanks to its 100 per cent electric design and Passive House certification.
The project is also targeting LEED Gold as well as the Canada Green Building Council’s Zero Carbon Building Design – v3 Standard.
The mass timber structure cuts embodied emissions by 30 per cent, and over 55 per cent when including biogenic carbon (i.e. all carbon stored in, sequestered by, and emitted through organic matter).
In support of the park board and city’s commitment to green rainwater infrastructure, the building and site will target “capture and clean” of the first 48 millimetres of rainfall in a 24-hour period.
The facility will also be the first Vancouver community centre that is built to Rick Hansen Foundation Accessibility Certification Gold, the highest level of accessibility in the country.
The new community centre will be built at the southern end of Oak Park, which is located near the corner of Oak Street, a main north-south traffic artery, and West 59th Avenue.
It will have one level of underground parking, which reduces the impact of surface parking on the surrounding natural vegetation, of which there is plenty in the 13-acre city park.
The existing community centre building at the north end of the park will be demolished after the new facility opens.
Marpole Community Centre is one of several projects that have received funding from BC’s Mass Timber Demonstration Program.
The program provides funding for incremental costs in the design and construction of buildings that showcase emerging or new mass timber and mass timber hybrid building systems and construction processes.
The rationale for the program is to support jobs and employment recovery in the design, engineering, construction and product-manufacturing sector.
The rebuilding of the Marpole Community Centre is part of the park board’s community centre strategy, which is intended to guide future investment in Vancouver’s community centres.
Of the city’s 27 community centres, 11 have been identified as requiring renewal within the next 20 years.
Over one-half of the community centres are in either “poor” or “very poor” condition.
The average age of Vancouver’s community centres is approximately 46 years. Eighteen of them were built before 1990.


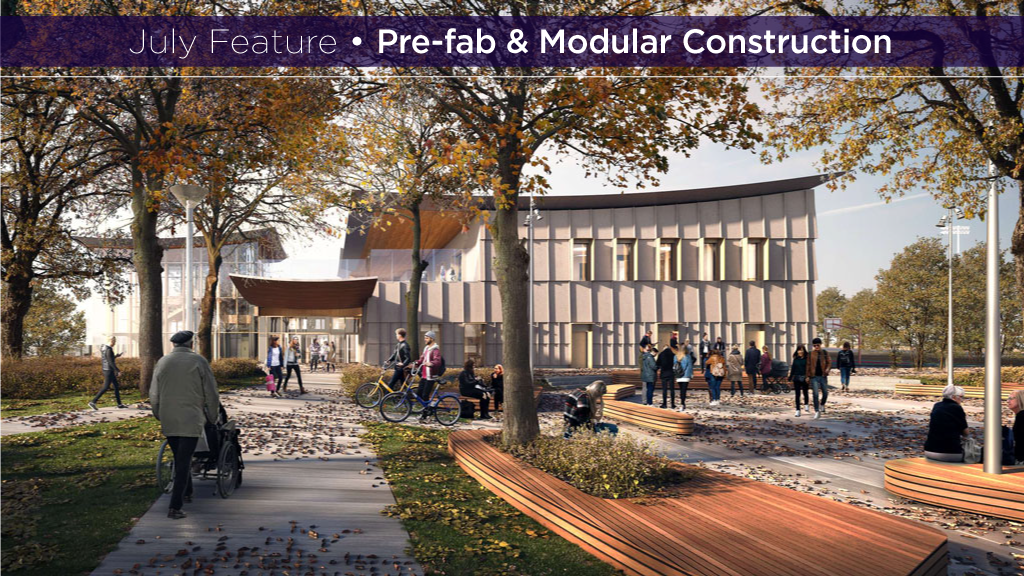

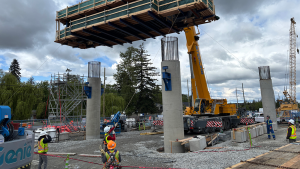

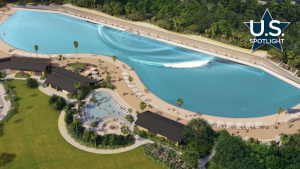
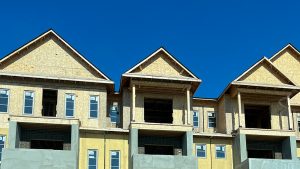
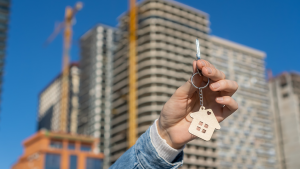
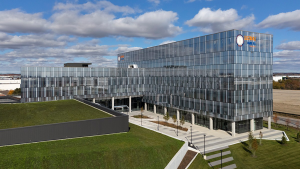
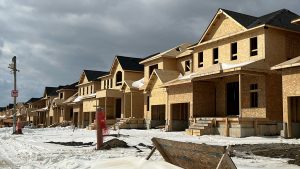
Recent Comments
comments for this post are closed