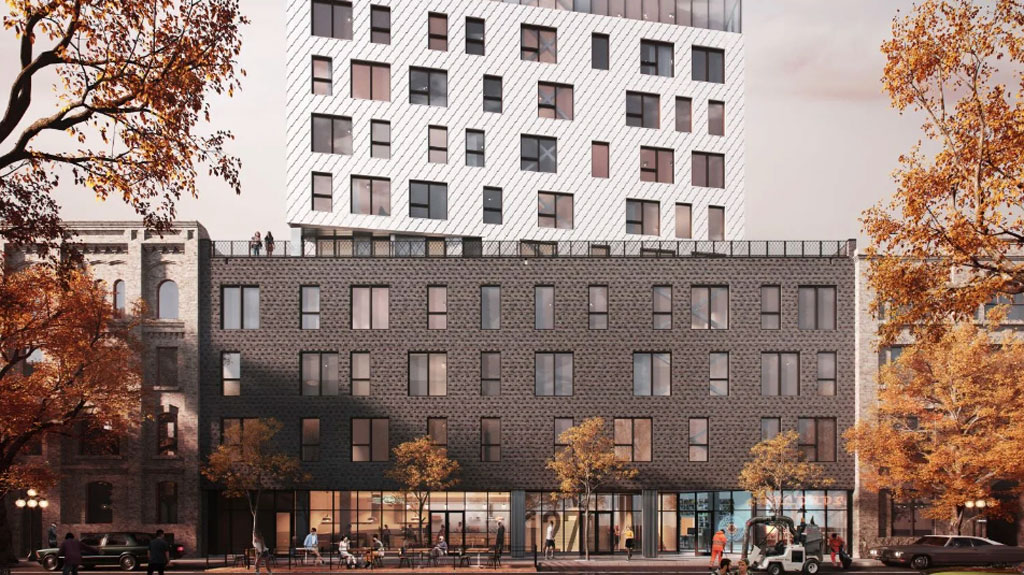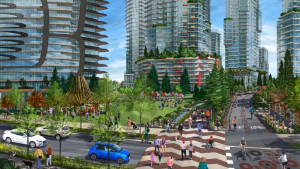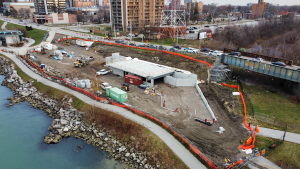For Nolan Ploegman, president and CEO of Concord Projects, his company’s current project in Winnipeg’s historic downtown East Exchange District is truly a labour of love.
Not only will the 10-storey, mixed-use building currently under construction be the first new highrise in the area in almost 50 years, it will also house 46-year-old Concord Projects’ new head office.
“This is a project we started planning five or six years ago,” says Ploegman, who has been with Concord for 20 years and president and CEO for the past 10. “We had a good problem in that our company had grown to a point where we were running out of office space.”
Ploegman looked to the downtown because, he says, he has always had a passion for the downtown area and, in particular, the Exchange District, which has been designated as a national historic site.
“As far I am concerned, this is the best area in the city for our new head office.”
Construction has been underway since late 2022 on the site of a former parking lot which is located just a block or two away from Winnipeg’s two major theatres, the concert hall, the city’s largest museum and city hall.
Concord is partnering on the $30-million, 100,000-square-foot project with Alston Properties, a Winnipeg-based developer who owns several other properties in the area. The architect is AtLRG.
Ploegman points out there are several challenges involved in building a project of this magnitude in an historic neighbourhood.
First, there is the matter that the highrise is filling the entire site leaving no room on the sides for staging materials and equipment. All deliveries have to be just-in-time.
“We had to do our due diligence to make sure that we were not putting older buildings at risk,” Ploegman reports. “That slowed down the schedule and increased our costs.”
The developers also decided to build an underground parkade.
“I am glad that we did,” Ploegman says. “We were replacing the parking stalls for the neighbourhood that we have removed.”
That involved digging a 12-foot hole in the midst of heritage buildings and cobblestone foundations. “We had to be very careful with the shoring and excavation so as not to cause cracks in the foundations of the buildings on either side,” Ploegman notes. “We had to install gauges on neighbouring 100-year-old buildings when doing the piling to monitor any vibrations causing cracks in the walls.”
One issue that almost brought the project to a halt, Ploegman notes, was over the high cost of replacing and upgrading the hydro infrastructure in the back lane.
“We decided that our project t was worth the additional expense,” he says.
Concord is planning to move its staff into the second floor of the new structure after it is completed next year.
Retail outlets are planned for the street level first floor while 80 apartments will be available on the top eight floors.











Recent Comments
comments for this post are closed