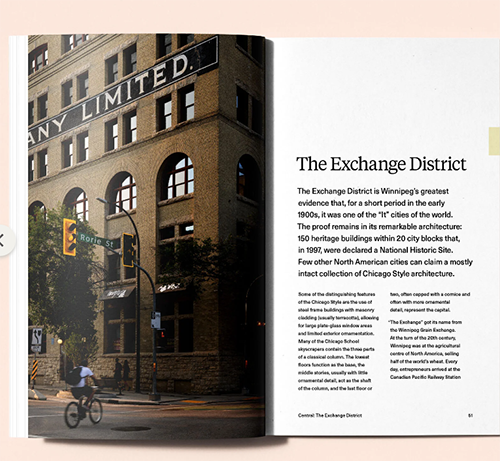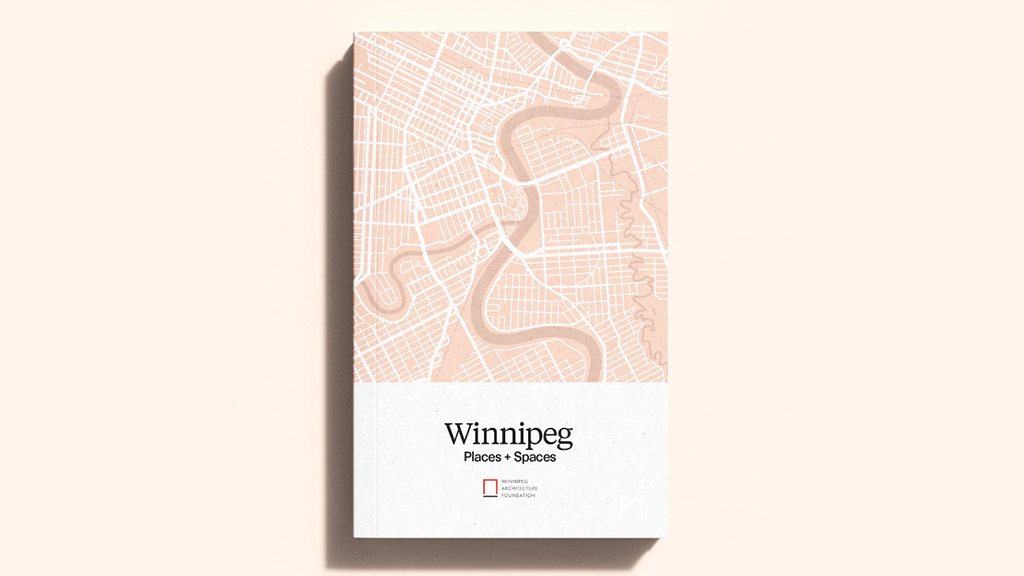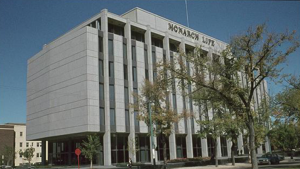The Winnipeg Architecture Foundation (WAF) has just released Winnipeg Places and Spaces, a comprehensive guidebook to the buildings and landscapes of the Manitoba capital.
The guide covers the neighbourhoods in the metropolitan area, from the centre of town to areas outside the city boundaries.
Included with the 300-plus-page book is a two-sided map that shows where the places and spaces described in the guide are located.
WAF has published other guides that deal with individual aspects of Winnipeg architecture, but Winnipeg Places and Spaces is a comprehensive collection of a wide variety of structures and outdoor environments in the city.
The book will be of interest to lovers of architecture, Winnipeg boosters and the merely curious.
There is plenty to see and admire in Winnipeg.

Although it is overshadowed by bigger, flashier Canadian centres, River City punches above its weight in the architecture department.
The lack of significant development pressure compared to other cities has meant that a considerable number of Winnipeg’s old buildings remain standing upright and are in good condition.
The prairie city has had two periods of significant economic growth and architectural innovation. The first was in the early 20th century (1900-1912) and the second in the1950s-1960s.
Before the construction of the Panama Canal, Winnipeg connected Europe and Asia, and Western Canada and Ontario and Quebec. To get from one to the other, commerce had to go through the city by rail.
The result was a concentration of early highrise office buildings near the city’s main intersection at Portage and Main, and warehouses in what is called today the Exchange District (after the nearby Grain Exchange Building).
Following the completion of the Panama Canal in1914 and the resulting decline in east-west rail traffic through Winnipeg, economic activity in the city slowed to a crawl.
And thanks to two world wars and the 1930s economic depression, there was little in the way of economic or new architectural activity until the 1950s.
The post-war economic boom and a new generation of young, innovative architects who came out of the University of Manitoba School of Architecture combined to produce many handsome modernist buildings in the city.
Like other North American cities, Winnipeg experienced a major population increase (the Baby Boom) in the 20 years after the end of the Second World War.
New and expanded schools, universities, hospitals, parks, churches and synagogues were built to meet the demand, resulting in an excellent collection of designs that are innovative and architecturally interesting.




Recent Comments