Thanks to the COVID-19 pandemic, the fall 2021 BUILDEX events in B.C. and Alberta offered a mixture of online programming and in-person “micro events.”
In addition to the many virtual programs, BUILDEX 2021 had tours of the Bayview Elementary School construction project in Vancouver’s west side Kitsilano neighbourhood.
The original Bayview, which was built in 1913, was demolished and is being replaced by a mass timber structure that will be more resistant to the seismic forces that occasionally rumble in the region.
The tours were organized by Wood WORKS! BC, a Canadian Wood Council program to help increase the use of wood in non-residential, mid-rise and tall building markets in Canada.
“The purpose of the tours was to raise awareness of the use of wood in B.C. schools,” said Lynn Embury-Williams, executive director of Wood WORKS! BC.
Embury-Williams said Bayview’s mass timber structure, high-performance building envelope and efficient, flexible design make the school “sustainable and future-ready.”
The school, the construction of which is expected to be completed in the first quarter of 2022, will have its initial intake of students in September of that year.
The new Bayview School, which will have an area of 3,510 square metres, will accommodate 365 students, with a preschool, two kindergarten classrooms and another 13 classrooms for Grades one through seven.
The cross-laminated timber (CLT) structure will feature large open spaces that span two classrooms and accommodate flexible teaching spaces.
The lower level will house administrative offices, classrooms, two multipurpose rooms and a large gymnasium, while the upper level will contain more classrooms and the library.
The project incorporates two wood heritage elements from the original school building.
An arched window that dates back to 1913 will be used in the interior, and a set of vestibule doors from 1929 will be installed in the main floor corridor.
According to Forestry Innovation Investment, which promotes B.C. as a supplier to the world of forest products, the school’s mass timber structure makes for an efficient floor plan on a compact site, thanks to the use of CLT complemented by glue-laminated (glulam) columns and beams.
The exposed wood adds warmth and character to the school’s interior.
To promote the use of collaborative learning areas, classrooms are of different sizes, and the corridor connecting them is extra wide, which allows for break-out rooms, seating, hang-out space and a large learning commons. For added flexible space and informal learning, the library opens up to the corridor.
For the gymnasium and multipurpose room a composite double-T design combines CLT with glulam beams to form 16-metre-long spanning panels.
The Bayview School project incorporates such sustainable design features as solar shading, which helps control glare and heat gains.
The use of locally-sourced naturally renewable timber from eastern B.C. fits with the Vancouver School Board’s commitment to sustainability and low carbon construction, delivering a net benefit of 1,137 metric tonnes of carbon dioxide.
Along with the visual warmth wood provides, the mass timber system, fabricated to tight tolerances, will help form an efficient, insulated building envelope.
Fast + Epp in Vancouver led the structural engineering and design on the project.
Principal Nick Bevilacqua said he hadn’t seen a CLT shear wall design in a school application in B.C. before the Bayview project.
“The shear wall system had to be designed to the ‘high importance’ level in the B.C. Building Code in order to achieve the necessary level of ductility,” Bevilacqua said.
Mat Chrystian, project manager in the Vancouver office of Chandos Construction, the general contractor on the project, said the new school is about 60 per cent complete.
“The new structure is up and all the windows are in,” said Chrystian. “We’re working on the building’s exterior now.”
After the BUILDEX tours in September, Wood WORKS! BC led a number of other site visits, each one averaging just under 10 people, in line with the province’s COVID-19 regulations.
“The Friday afternoon tours of Bayview Elementary School are completed now, but they may be continued early next year when the building construction is further along,” said Embury-Williams. “The tour program now will be shifting to other mass timber schools in the Lower Mainland and there will be more information about them in the next few weeks.”
For more information about school tours, contact Pedram Faghani at Wood WORKS! BC pfaghani@wood-works.ca
Attendees are required to bring and wear personal protective equipment, including a hard hat, CSA-approved safety boots and high-visibility clothing. Wearing a face mask and practising social distancing during the tour are mandatory.


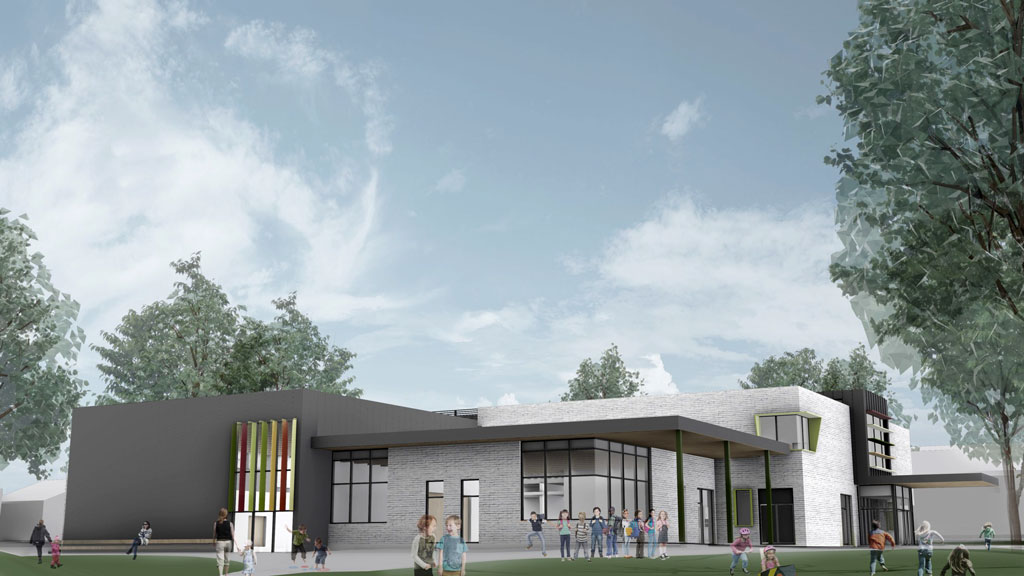
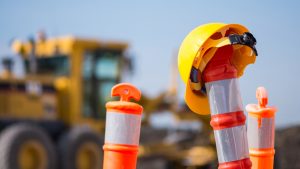
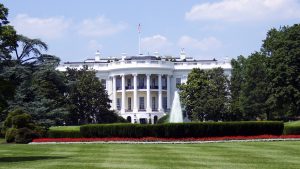
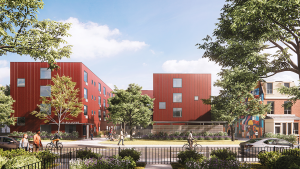


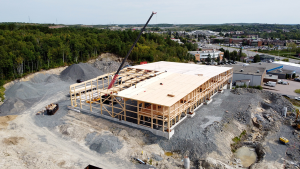

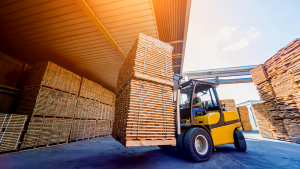
Recent Comments