A new approach to mass timber and concrete hybrid design has been brought forward in prototype form by global architecture firm Arcadis. It’s called Re:Treat. Proposed for a yet-to-be announced client in Texas, the 17-storey building offers 12 residential floors above a five-storey podium containing parking and street level retail space.
Re:Treat’s objective is to not only achieve a carbon footprint reduction of approximately 45 per cent versus a traditional concrete structure, but to do so in an economical, feasible manner that meets the latest mass timber design regulations outlined in the 2024 International Building Code (IBC).
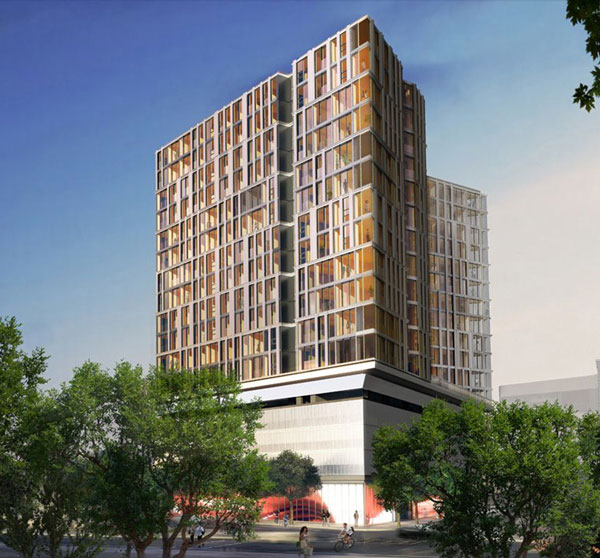
The Daily Commercial News spoke about Re:Treat’s ambitious objectives with Matthias Olt, principal and studio design lead for highrise mixed-use at Arcadis.
What does the name Re:Treat signify?
Re:Treat is a play on words that captures the essence of how we imagine the modern home. It reflects the changing needs of urban dwellers seeking respite from the chaos of the city while still maintaining the convenience of living in the heart of a metropolis.
The prefix Re suggests a sense of renewal and rejuvenation. We think this is particularly relevant in today’s world where families work from home and require dedicated workspace within their home. The concept of Re:Treat is about relaxation, but also about creating spaces that allow people to focus and to be productive.
Re:Treat is described as a prototype. What does that mean?
There’s a paying client. It’s a real project. But it’s the first in the market meeting the IBC, the international building regulations we all comply with, which have just been amended and adopted by Texas and by the jurisdictions of various cities within the state of Texas.
That’s important because under that, a developer, contractor or any real estate client can choose MTC as the primary structure for a building up to 12 storeys, that being the columns and the beams, without having to comply with previous limitations due to perceived fire and safety requirements.
The other component of this prototype pertains to the architectural typology developing the building systems. By systems, I mean modularity, not only modular in a sense of mass timber, which is fabricated, but modular in the sense of interior fit-out of mechanical systems such as craning in bathroom volumetric systems. Mass timber also plays an important role in biophilic performance of the built environment that has been close to my heart during my career.
What are your client’s objectives with this prototype?
Our client’s ambition is to be first in the market, testing out the economic and design model, with the goal of building multi-family housing that is affordable in a competitive market against concrete, steel and composites, plus the competition with other multi-family residential products showing up in the market.
Does this building have a concrete core?
Yes. Typically, what makes economic sense for the foreseeable future to anyone putting their money down to erect buildings at this height is a concrete core. It goes up fast, and you know how to use it and how to do it. And it doesn’t interfere with the erection and assembly of the mass timber structure that leans against it.
This is not so much an issue of concern in states like Texas. But it’s a big concern, as you might imagine, in seismic places anywhere in the west where you are reliant on the concrete core to absorb the seismic loads that sway against the building. There, the way to do this is to acknowledge and concede that a so-called mass timber building will have a concrete core.
How do you see this prototype being perceived beyond your current client?
We have an economic recipe. We can create a competitive economic model that is constructible in different locations. We can build this 12-storey anywhere in the U.S., whether in a West Coast city or an East Coast city. We can modify it for seismic requirements or for hurricane requirements.
John Bleasby is a Coldwater, Ont.-based freelance writer. Send comments and Climate and Construction column ideas to editor@dailycommercialnews.com.


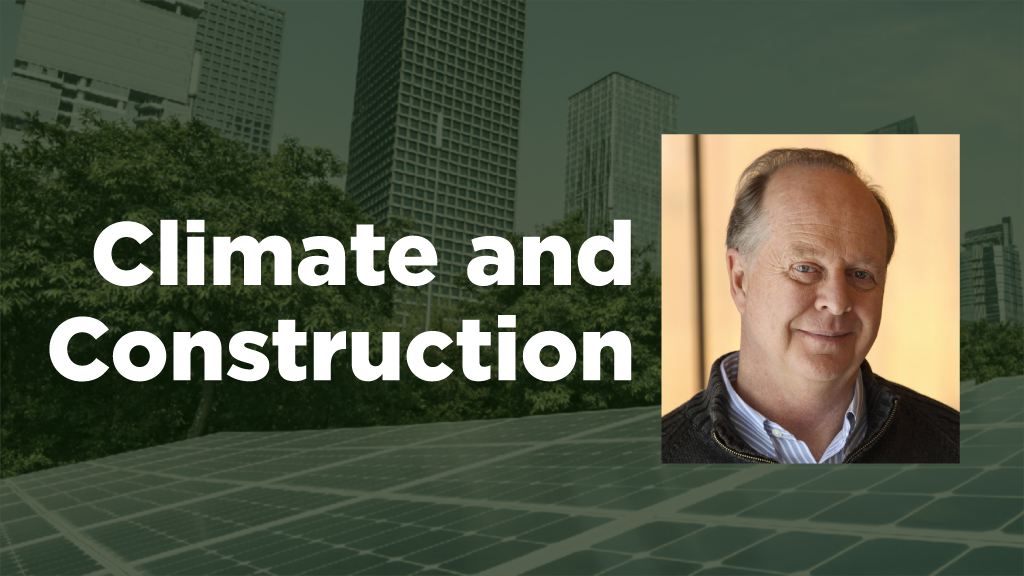

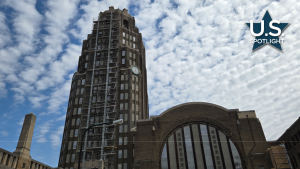


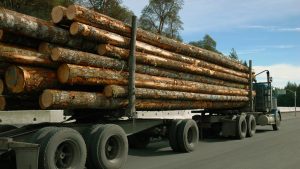

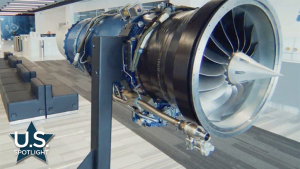

Recent Comments