3D printing of houses, utility buildings and construction is becoming a reality in B.C.’s building industry with projects and printers on the ground and educational institutes focused on new materials.
“Over the next 10 years, 3D printers will be as common on building sites as excavators,” predicts Ian Comishin, president and co-founder of Twente Additive Manufacturing (TAM), with Canadian offices in Nelson, B.C. where the first 3D concrete house was built in 2020.
Eighteen months ago, TAM sold a 3D printer to retired professional engineer Jon Scott based on Salt Spring Island whose company StrongPrint3DConstruction Inc. does contract construction work. His latest 3D project is a farm stand, with a bus stop shelter lined up next.
Flood-ravaged Merritt is now poised to become home to B.C.’s largest residential 3D project as it is the midst of a feasibility study to put 20 housing units on site for displaced residents.
“We still have people living in hotels,” said housing manager Andrew Nielsen.
3D construction is part of a technological field called additive manufacturing with institutions such as the University of B.C. (UBC) and Selkirk College carrying out R&D.
The process utilizes data computer-aided-design (CAD) or 3D object scanners to direct hardware that deposits layer upon layer of material in designated shapes. Research is being directed at utilizing different materials such as concrete, wood-waste and plastics.
Nielsen said the Merritt feasibility study examines design and costs with options on single-storey 640 to 1,000 square foot units or a shared-wall complex of units. The proposal is a joint research project with UBC’s Okanagan campus which has its own 3D printer. A successful study outcome in late June could see construction start later in 2022 or early 2023.
“It just seems like a great thing to try,” said Merritt Mayor Linda Brown, as there is a critical need to get residents back home. The town has received $24 million in flood assistance with $11 million targeted for housing.
The concrete mix used in 3D construction is expensive, but there is a trade-off. As well as a shared benefit from the UBC research, 3D leaps some labour shortages.
“We only have local tradesmen here,” said Nielsen.
The printers print the exterior walls and traditional carpentry, electrical, heating and plumbing are still required. Not all printers are alike, and it is the medium and larger scale printers that are used for houses and other buildings.
The Merritt proposal is expected to use a Tilikum printer, a medium sized unit produced by TAM in its Quebec manufacturing facility. The Tilikum can be moved from site-to-site via truck and can also roll along a site. When it builds a structure it sits in the building’s centre and an arm, which can reach 10 feet, builds the walls around it.
“It is really only building three-and-a-half walls,” said Comishin, as that last portion (about the size of sliding glass doors) is the Tilikum’s exit point.
In contrast, Scott’s printer is called an Intrepid and was built by TAM with Scott’s modifications. It is a gantry style printer that uses four corner towers joined with beams and the gantry bar running along two of the cross beams. The bar’s delivery arm has a dangling nozzle that places material.
“The whole thing can be disassembled and moved on a five-ton truck,” said Scott, whose truck uses a 22-foot-long box.
“You can take it and set up anywhere,” he said, adding it can print exterior walls for a 400-square-foot house with a sleeping mezzanine.
Scott said he has not attempted a house at this point as he is working with a concrete company to lower the cost of mix.
“If you go to Home Depot and get the cheapest concrete, it is about 25 cents a kilo and the mix is about $1 a kilo,” he said.
The cost relates to the mixture content of additives to ensure a rapid set and lower layers harden prior to a new layer added.
Comishin said the higher cost is really the corporate cost of producing the specialized dry-mix. “The companies who invest in high-tech measuring and metering systems to make the dry-mixes are the only ones so far making good print material. If, however, we are using only 40 per cent of the concrete one would normally use and we remove the need for formwork, the costs are actually pretty similar.”
Hybrid 3D construction is also emerging. In 2020, Comishin built the 376-square-foot Fibonacci house in Procter, which is half-circle in shape with wood trusses used to form a wooden roof and cover over a sheltered area.
The project involved using the printer to form sections of the house off-site with conventional concrete to lower costs, and then trucking and craning the sections to column. He describes it as similar to a post and beam style of construction.
On Salt Spring Island, Scott’s 200-square-foot farm stand work eliminates the need for framers and concrete formers. Scott is printing the footings, adding rebar to the footings which will then be in-filled with regular concrete, and printing the walls, including four pilasters, which will be in-filled with rebar and regular concrete. The interior finishing and roof and doors will be completed by the client.
Comishin said another large project looming is World Housing’s Sakura Place, five homes near Nelson for single mothers or women transitioning from unsafe living conditions. The project is a pilot for World Housing, who hopes to use the concept internationally and is currently gathering funding.
“Our machinery also travels across the border,” said Comishin, as a printer starts on a project in New Hampshire this summer and TAM has committed to a machine to a build site in Montana. “All are for housing-related projects.”
Scott and Comishin both agree an advantage of 3D printing is architectural structures or components as the printer can easily create curves, waves or features that would be difficult to form or frame. Utility sheds have also been printed onsite. As well, items such as a fish ladder where the terrain and design might be varied and difficult to form. Stairs with intricate designs are also possible.
Internationally, the concept of 3D housing has moved much faster, as TAM’s Netherland office is fielding European queries. Japan is also an early adapter, embracing smaller sphere-like homes.
“Our client in Japan is part of a consortium of 107 companies planning to use 3D printing to expand low-cost housing and safe isolation spaces,” said Comishin, who was interviewed while in Japan delivering a Tilikum, the client’s second of 10 machines. “They are eager to build out almost immediately 5,000 single bedroom spheres.”
Nielsen said the United Arab Emirates Dubai has also pushed 3D construction. The prime minister has set out an initiative where a quarter of new construction in Dubai will be 3D by 2030 to increase productivity and reduce waste.
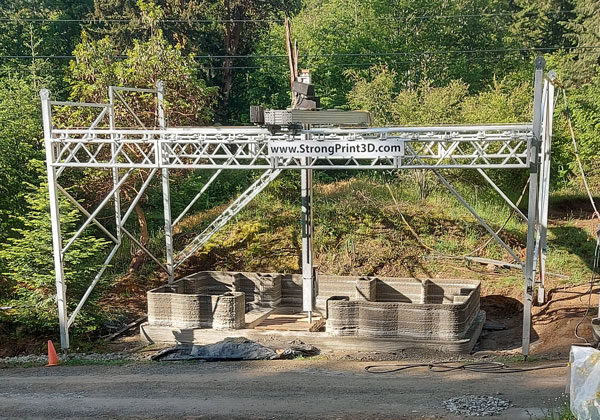
1/2
STRONGPRINT3DCONSTRUCTION INC. - Currently under construction by StrongPrint3DConstruction Inc. is a 200-square-foot farm stand on Salt Spring Island. The system uses a gantry-style printer.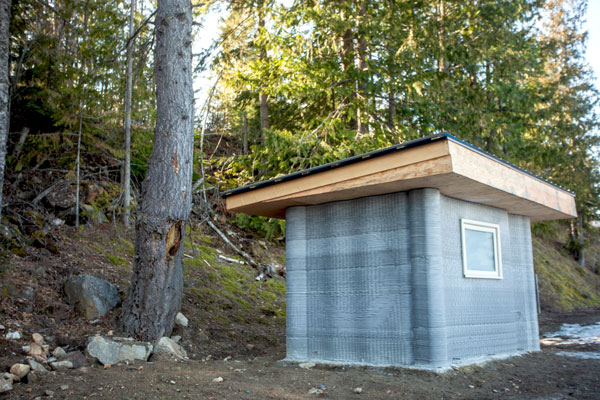


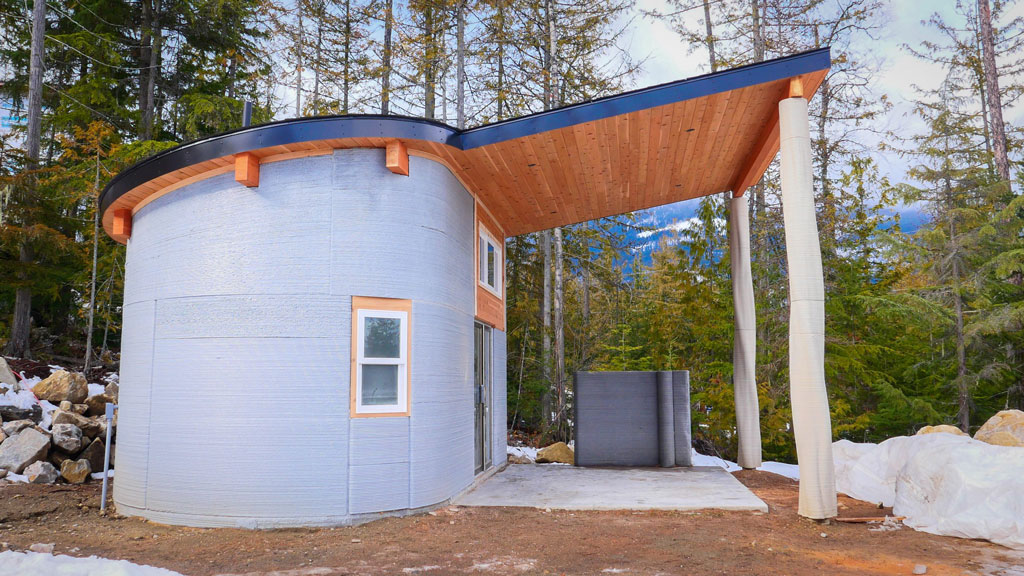




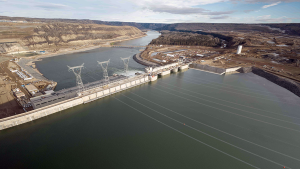
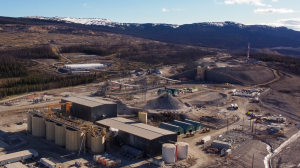


Recent Comments