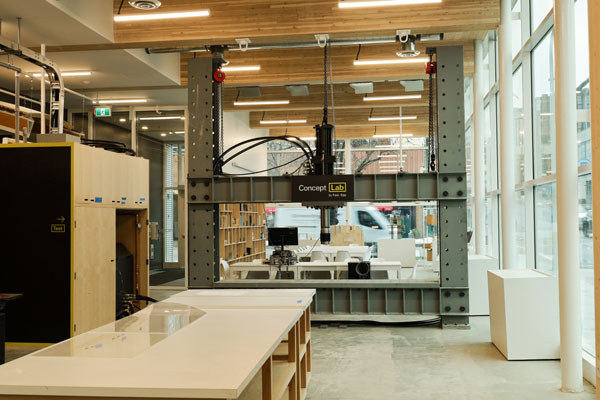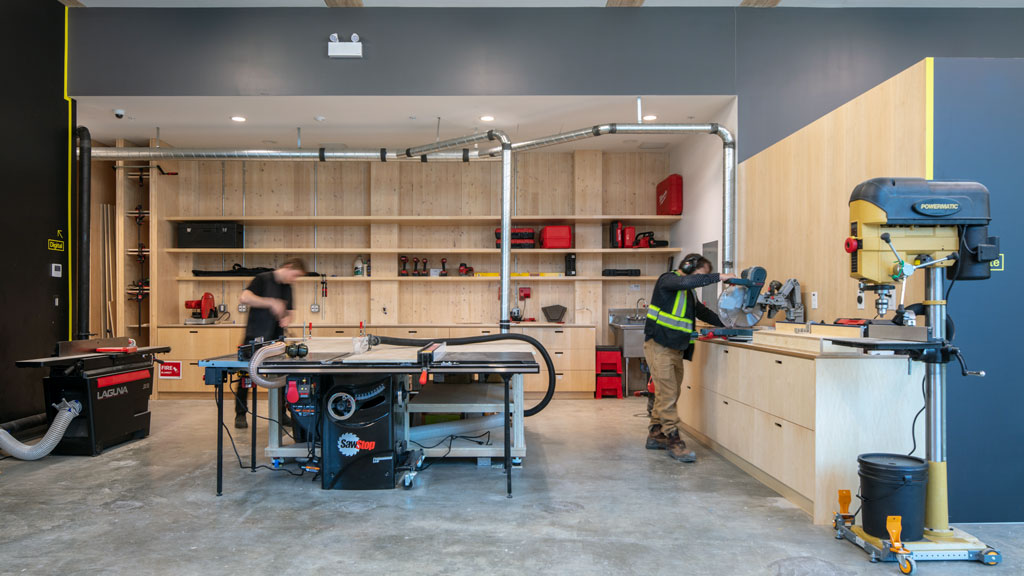Not all research and development (R&D) takes place in universities and research institutes.
Some of it happens in architecture, engineering and construction (AEC) companies, too.
For example, at two Lower Mainland structural engineering companies – Fast + Epp in Vancouver, and StructureCraft in Abbotsford.
Fast + Epp recently opened the Concept Lab in its new, mass-timber headquarters.
The research and workshop space, which occupies the building’s ground floor and part of the second floor, can be used by design professionals, academics and industry associations, as well as Fast + Epp’s own staff.
Tobias Fast, Concept Lab’s digital team lead, said the facility has four operational arms:
- The development area, which contains a materials sample library and a networking/hosting space for product launches and educational seminars. It has two “hubs” – the material hub and the digital hub – where researchers can test their ideas.
- The fabrication area, which has 3-D printers, robotic fabrication machines and woodworking and metalworking tools.
- The testing area, which has a 100,000-pound self-reacting structural loading frame and precise vibration instrumentation.
- The digital area, which is dedicated to software development, material optimization, parametric design (in which shapes are derived from algorithms instead of direct design), and machine learning.
Fast said the Concept Lab will help develop and fabricate prototypes, demonstrate their feasibility and show them to others.
“It’s a place where creative people can push the boundaries of AEC,” said Fast. “We want it to be a design idea springboard for innovators of all kinds.”
Fast + Epp has been doing R&D since before the Concept Lab was built.
To support its Sir Matthew Begbie Elementary School and Bayview Elementary School projects in Vancouver, the firm worked with the University of Northern British Columbia on tests to compare the different composite connections between glulam and cross-laminated timber (CLT).
It investigated the two-way spanning capability of the CLT floor system at the 18-storey Tallwood House residence at Brock Commons at the University of British Columbia.
StructureCraft has set up a small, in-house software development group that has been working on a new structural engineering and construction software platform called Branch.
“Branch will change the way structural engineers think about the design process,” said Lucas Epp, vice-president and head of engineering.
The software integrates design, manufacturing and construction in one system.
Until now there hasn’t been a single platform that combines every step of the process, said Epp.
“The business case for Branch is speed,” he said. “It’s real-time software that gives real-time feedback.”
Until Branch, one piece of software has been used for each step of the process.
“There are six to eight different kinds of software in total that are needed,” said Epp.
One of the reasons why software such as Branch has been slow in coming is the segregation of the different aspects of the design and construction process, he said.
“For hundreds of years, construction projects were overseen by a master builder who combined theoretical knowledge of building design with practical understanding of construction,” said Epp. “Now the different participants are often separated by contractual divides.
“But it is possible for all the different stakeholders to work together, and design can become more building and manufacturing aware.”
Branch has been in development for two years and has been in active use by the company for 12 months.
“The software has been designed by constructors and engineers,” said Epp.
“It’s used by people in our company, to make sure the software does what we want it to do.”
Frustrated with the inefficiencies of the original process, Epp has been thinking about a solution to the problem for many years.
“I’ve worked in the U.K. and New Zealand and saw how engineers there designed structures,” he said.
Epp said AEC can no longer afford the time and expense of resolving the complexity of building with a process in which designers are disconnected from construction.
“Unlike other industries, where the end result is a product into which years and copious amounts of R&D money can be poured, the building industry requires a more flexible and responsive solution,” said Epp.
What is needed, he said, is an industry-wide change in the design and procurement process, in which design is re-connected to manufacturing and construction.
“With the BIM revolution, the focus has been on the M – modelling – and digital twins that are accurate and detailed drawings that represent the design,” said Epp.
The construction industry doesn’t need increasingly more detailed 3-D models.
“It needs smarter software that knows how to design, for manufacture and assembly,” said Epp.




Recent Comments
comments for this post are closed