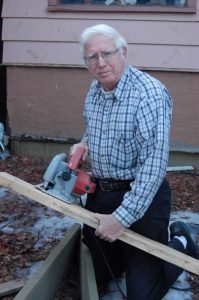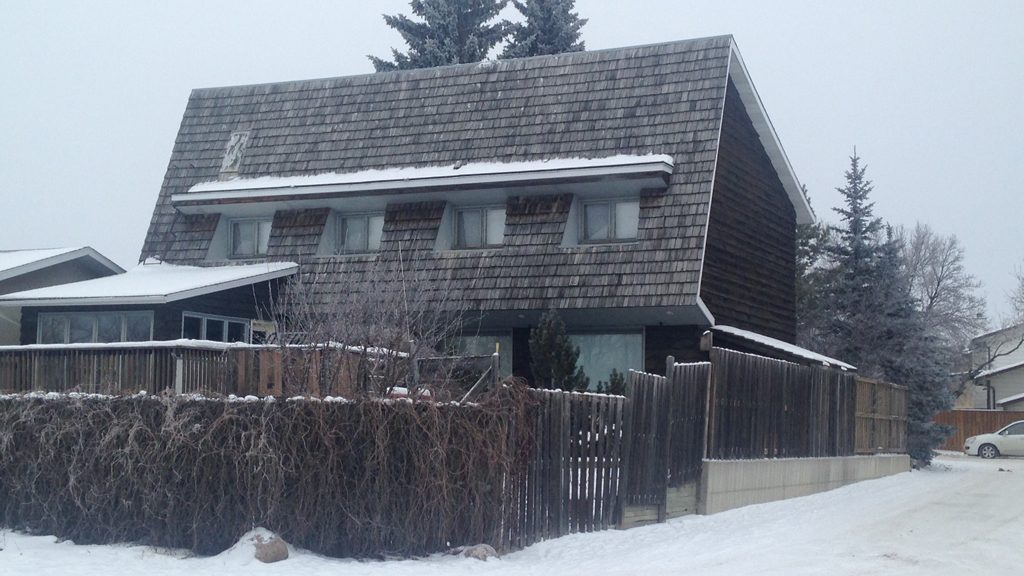Passive house designs may seem leading edge today but in 1977 many design principles were employed in a house constructed in a suburb of northwest Regina.
Known as the Saskatchewan Conservation House (SCH), the 1,974-square-foot house was designed by a team of engineers, architects and building experts, commissioned by Saskatchewan’s provincial government for a climate-appropriate solar house.
At the height of the 1970s energy crisis, the house served as a demonstration project for two years – a research incubator – before being sold as a private residence which it remains today.
SCH employed a number of novel technologies, including a solar collector, new air tightness standards, R-44 wall insulation and one of the first air-to-air heat exchangers.
Dave Eyre from the Saskatchewan Research Council led the team that designed the house. Harold Orr, an engineer, who was employed at the National Research Council as a research officer at the time, says while the home’s solar collector proved costly and impractical to maintain, other technologies put the house ahead of its time.
“It used only about 10 per cent of the energy required to heat a conventional house,” he says.
If those technologies had been taken seriously and applied to new housing then, Orr explains, four million Canadian houses would not require expensive energy retrofits today.
“Even if we only retrofitted two per cent of the existing houses a year since then everything now would be low energy,” he adds.

In the mid-1970s, Orr helped define air tightness standards by developing possibly the first “blower door” in North America. It involved a fan to exhaust air to depressurize the house. Orr’s team used a sulfur hexaflouride tracer gas to measure how fast air leaked from the building envelope.
“The SCH was three times tighter than the Low E houses and seven times tighter than the average houses built between ‘61 and ’80,” says Orr. “Back then nobody had a clue how air leakage affected heat loss.”
Today’s air leakage testing is based on the practices Orr and his colleagues developed. Typical air vapour barriers were comprised of two-millimetre poly or wax paper which was loosely applied to the structure.
The conservation house used a six-millimetre poly barrier tightly installed resulting in half an air change per hour – tighter even than today’s passive house standards.
“At the time, it was likely the tightest house in the world,” explains Orr.
In 1977, insulation standards were R-7. Orr’s wall assembly was R-44, achieved by combining two walls with a 5.5” space in-between.
Most new homes today are still under-insulated, he says, adding costs to beef up insulation can be partially recovered by installing smaller heating plants.
The passive house on the prairie used the first air-to-air heat exchanger (made by the engineering college at the University of Saskatchewan) and it had separate grey and black water plumbing systems so the heat in the grey water could be salvaged.
The house’s solar system collected heat from the sun and stored it in 10,000 litres of water, using that heat for the home. The cost of maintaining the collector outweighed its energy savings – running $10,000 to upkeep in the first year, $5,000 in the second. Today’s photo-voltaic solar assemblies designed to generate electricity, by comparison, are inexpensive and efficient, he says.
While the Province of Saskatchewan never followed through with energy performance standards resulting from the innovative house, European countries took the house seriously. Wolfgang Feist, who founded Germany’s PassivHaus Institut, used its technology to help develop a passive house standard in Germany.
“From what I understand, it has pretty well become a standard in many countries in Europe,” adds Orr.
In 2015, Orr was honoured by the PassivHaus Institut with an award for the team that pioneered work in the field.
While Canada’s energy design record has blemishes, Orr says the federal government’s R-2000 program (which aimed for 50-to 70- per cent less energy usage than the norm) picked up many of the ideas from research done at the house built 40 years ago.











Recent Comments