Larco Investments has unveiled a new and substantially scaled-down design concept for its planned glass and steel addition to Ottawa’s Chateau Laurier after learning just how much the city and the rest of Canada care about the nation’s iconic heritage structure.
Larco, the property owner and project manager for its client Fairmont Chateau Laurier, is seeking approval for an eight-storey building with 171 suites, meeting rooms and an interior courtyard, a major reduction from the original concept of two wings of 11 and 12 storeys it submitted for site plan approval in December 2016. Larco faced immediate pushback and the City of Ottawa later reported it had received 1,759 complete feedback forms, 1,463 from Ottawa/Gatineau and the rest from throughout North America.
“The architectural team is very cognizant of how important this building is not only to Ottawa but as we found out the first time around, to Canada as a whole,” said Dennis Jacobs, principal planner with Momentum — Planning & Communications, in an interview.
During 2017, the City of Ottawa struck a Heritage Working Group to offer design feedback to the architectural team, and city staff and the National Capital Commission also offered input.
Issues discussed included height and massing, rooflines and exterior materials, views and interfaces with other public spaces and whether the building should appear as a standalone building or, as originally designed, connected to the original hotel.
The architects also had to ensure conformity to the federal-provincial Standards and Guidelines for the Conservation of Historic Places in Canada.
“When you are going through the design process you have to take into account lots of different things and that’s what we’re doing with this project,” said Jacobs. “We’ve reached a blend of addressing the heritage aspect, addressing the look and feel of the building plus providing sufficient space for our client inside the envelope to be able to conduct the business they need to conduct.
“What we’ve got now is something that checks all those boxes.”
The addition now features meeting rooms on the ground floor instead of suites and a glass hallway connected to the existing hotel’s interior corridor. The 171 suites are intended to meet the need for long-stay visitors to Ottawa.
The working group urged the architects to ensure the addition be subordinate to the existing French Gothic Chateauesque-style building. Images unveiled by Larco on Feb. 8 indicate the 108-year-old chateau’s roofline and outline will be easily visible from Parliament Hill, the National War Memorial and the adjacent Major’s Hill Park.
Larco said the chosen materials of white steel, clear glass and patterned frit rosettes, inspired by the hotel ballroom’s coffered ceiling, are intended to offer a counterpoint to the heavier limestone and copper of the existing structure.
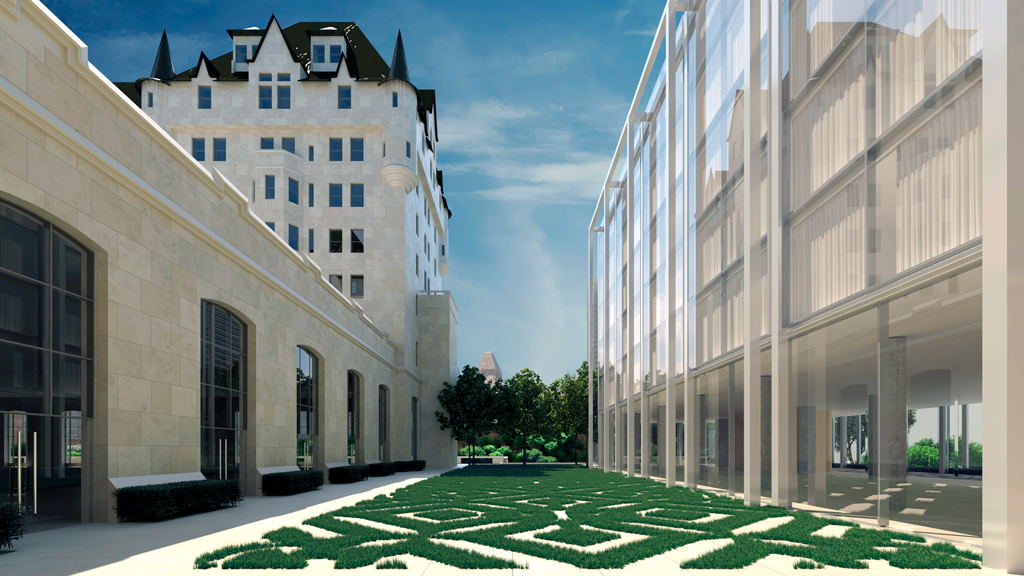
The project involves demolition of a five-storey parking garage built in 1969 that was deemed no longer structurally sound. A new five-storey garage will be built entirely underground. The old garage’s removal enables a more direct link to Major’s Hill Park, said Jacobs.
“We are now in a position to recapture the connection to what is a very important heritage park,” he said. “That becomes an important element not only to the hotel but to the park.”
The demolition is being co-ordinated by John G. Cooke and Associates and the actual demolition is by Priestly Demolition Inc. The job has to be done by May when Ottawa’s festival season begins, said Jacobs. The hotel’s location in the busy downtown area near the intersection of Rideau Street and Sussex Drive requires significant care be taken by the demolition team, he said.
“It is not something that you can bring a wrecking ball in and knock it down,” Jacobs commented.
The limestone facade of the old garage will be marked and stored to be reinstated for use in building a small wall, he noted.
The design team is led by Architects Alliance with PWL doing the landscape. ERA Architects is providing heritage input. Civil engineering is by Remisz Consulting Engineers, environmental assessments by Watters Environmental Group Inc., transportation by IBI Group, traffic and stationary noise impacts by Freefield Ltd., pedestrian wind impacts by Gradient Engineering Inc. and geotechnical work by Paterson Group.
Next steps include a community information session, which was slated for Feb. 28 — Jacobs anticipates some design and other comments but nothing like the first round of opposition — and reviews by an Urban Design Review Panel and the Built Heritage Sub-Committee before consideration by the city planning committee and city council, all contemplated by the end of May.
Larco hopes to obtain a building permit before the end of the year, with construction to start in 2019 and completion in 18 to 24 months.


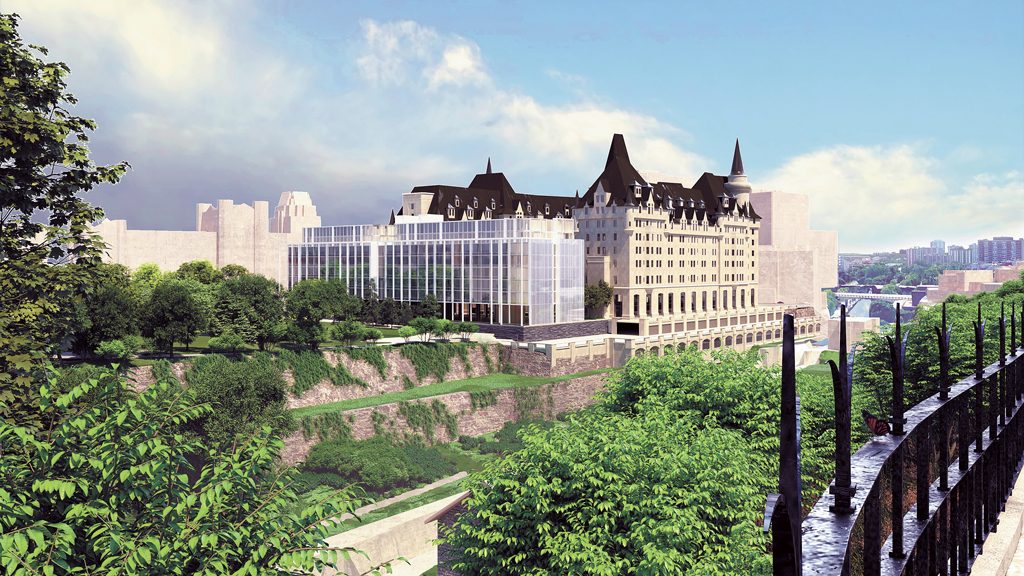

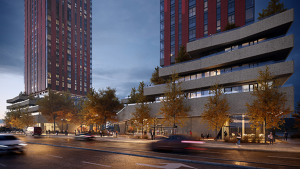



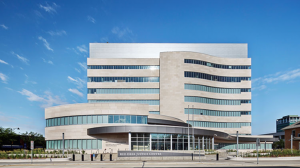
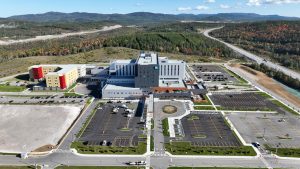

Recent Comments
comments for this post are closed