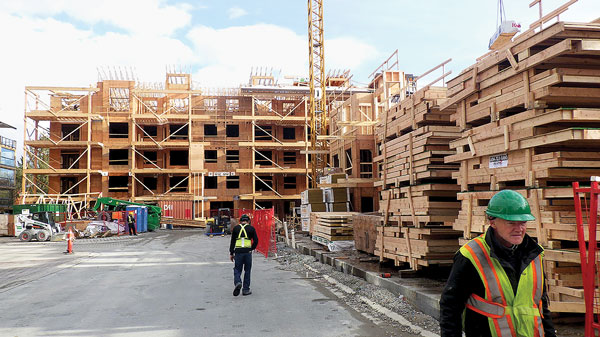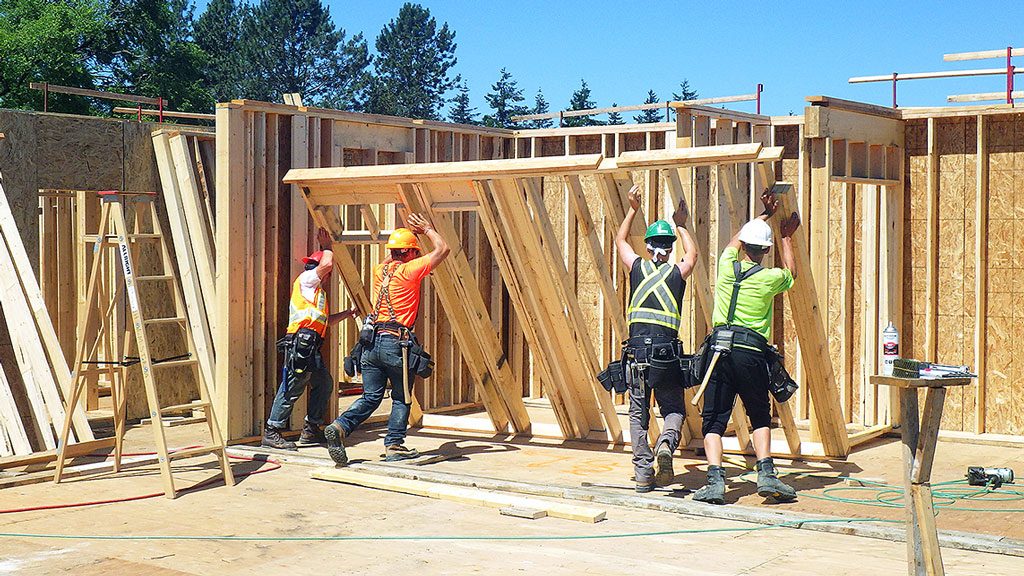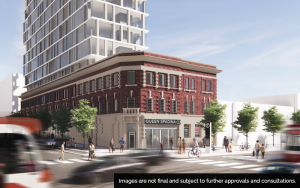Six-storey wood buildings are fuelling the growth of prefabricated wood components and one B.C. company is riding the crest with a 21 per cent upswing in annual volume.
Pro-Fit Structures (2007) is planning a new manufacturing plant that will increase its daily volume to 150 per cent, with 2,500 linear feet — almost the length of eight city blocks.
“We are cherry-picking jobs right now,” said James Dowdeswell, president and owner of Pro-Fit Structures, as the current plant attempts to pace surging demand for wall units from the wood multi-unit residential buildings (MURBS) sector until the new plant opens in early summer 2019.
The new plant will feature more computerized equipment enabling increased throughput without a large labour commitment. The company is also looking at satellite plants in Toronto and the U.S.
The expansion reflects a marked shift in traditional framing construction and Dowdeswell estimates as much as 50 per cent of the MURBs built in B.C. are using prefabricated wall units.
Brian Hawrysh, chief executive officer at BC Wood Specialties Group, said there has been a significant increase in prefab use “right across the board” as more builders see its merit.
“Where you see a dramatic increase has been the use of prefabrication in the six-storey building,” he said, adding the growing demand for prefabricated units has also created new opportunities for companies to serve that market.
Pro-Fit customers, including Adera, Kerkhoff, Cressey and Wesgroup, as well as other MURB constructors have all realized the advantages of replication seen in multi-family home projects. The 2015 building code introduction of the six-storey wood building enhanced that benefit.
“It has taken us 15 years before we were financially going, and it has been a long road,” said Dowdeswell, who has been an early booster of prefabrication. He has seen two down cycles and bucked prejudices from built-on-site framers.
“But, once companies use the panels and they find they work, they don’t go back.”
Efficiencies are only gained if the panels are designed according to specifications.
“The panels need to be accurate,” he said.
Originally, a number of poor operators jumped into the market delivering inferior products that turned framing crews off prefab panels. An off-size or improperly constructed panel meant the onsite crew would have to tear it apart and rebuild it, he said.

Dowdeswell said building code requirements are becoming increasingly complex and stringent. Onsite construction can lend itself to a greater margin of error whereas his proprietary program extracts salient information and combines it for easy fabrication of the units.
Handling and quality control in production have been key factors to ensuring the units arrive in prime condition. Dowdeswell, a framing contractor by trade, has been through the learning curve.
Hands-on experience has added to his quality control product handling and transport protocol to ensure the units arrive intact, he said.
Pro-Fit general manager Jeff Wright, formerly with Britco, said the company markets in three ways.
“We can do the wall panels using our labour and using the customer’s material (lumber); we can supply the material and labour and ship them to the customers; or we can produce the panels and supply our own framing crew (for erection).”
As well as wall panels, the company produces stairs, floors and roofing systems.
Wright said the lack of skilled labour is also driving builders, coming from Alaska to Alberta to the Chilliwack plant.
“They can’t find framing labour.”
The tighter working sites and reduced waste is also a factor.
“We also provide extra service,” he said, adding the units have a wall plate that provides details of where the unit should be placed, again reducing the margin of error.
But, it is the speed of assembly that is the main advantage.
“We did the wall panels for a 78-unit condominium in 29 days,” he said.
As the panels were delivered to the site, they were erected over a 41-day period enabling the contractor to finish the floor and stairs and get undercover in one-and-a-half months.
The shift in MURB construction is following a more entrenched U.S. trend.
When Dowdeswell left high school in the mid-1980s, he went to the U.S. to work with a friend on a large Nashville housing project where he saw the prefab advantages.
He returned to B.C. working with a partner, who sourced contracts and he produced prefab wall units. He finally went out on his own, then started “the first Pro-Fit” in 1999, which was restructured into Pro-Fit officially in 2007.
“When I first started Pro-Fit, 100 per cent of what I produced went to the U.S. for the first four years,” he said.
Trade was buoyed by favourable exchange rates and tariffs. One of the first projects was a 228-unit complex in Bellingham.
A rebounding Canadian housing market brought Pro-Fit into the Canadian MURB market, with Dowdeswell pushing the merits of using prefabrication. But, the real advantage came in 2015 when the code changes added two more wooden floors.
One of Pro-Fit’s oldest customers is Kerkhoff Construction, also in Chilliwack.
“We have been doing prefab for years,” said general manager Leonard Kerkhoff. “Prefab increases the quality of the panel. It is more regimented (in shop), it is not such a science onsite.”
Kerkhoff has used Pro-Fit since 2005.
“We have been working together a long time and are now doing another project, Lakeside Cultus, 21-units, in Chilliwack,” he said.
Neither Wright nor Dowdeswell see demand slackening as baby-boomers retire, building regulations become more stringent, new skilled labour eschews working in exposed sites, and greater congestion occurs at sites and within municipalities.
“We are currently beating them back from the door. There is more demand than we have capacity,” said Wright.











Recent Comments