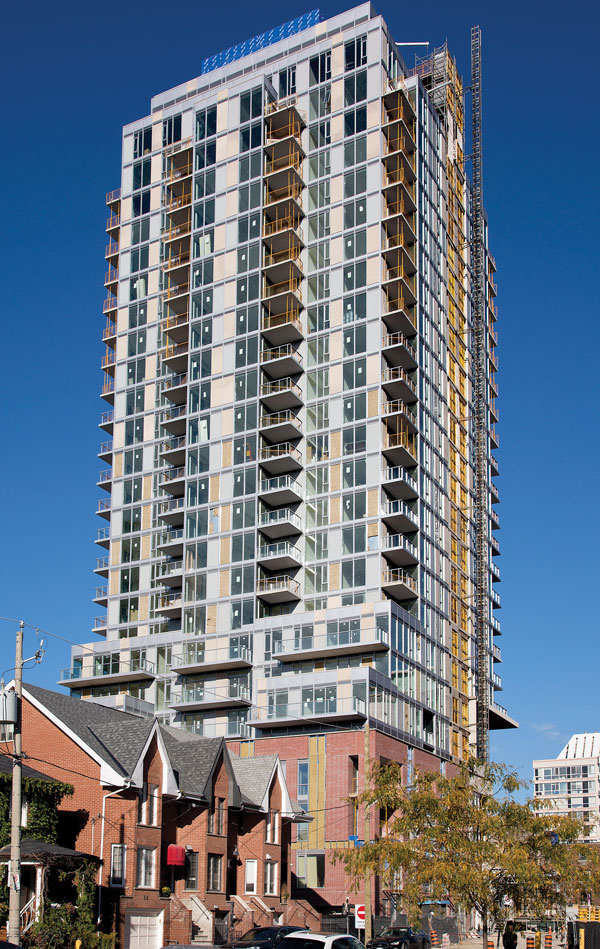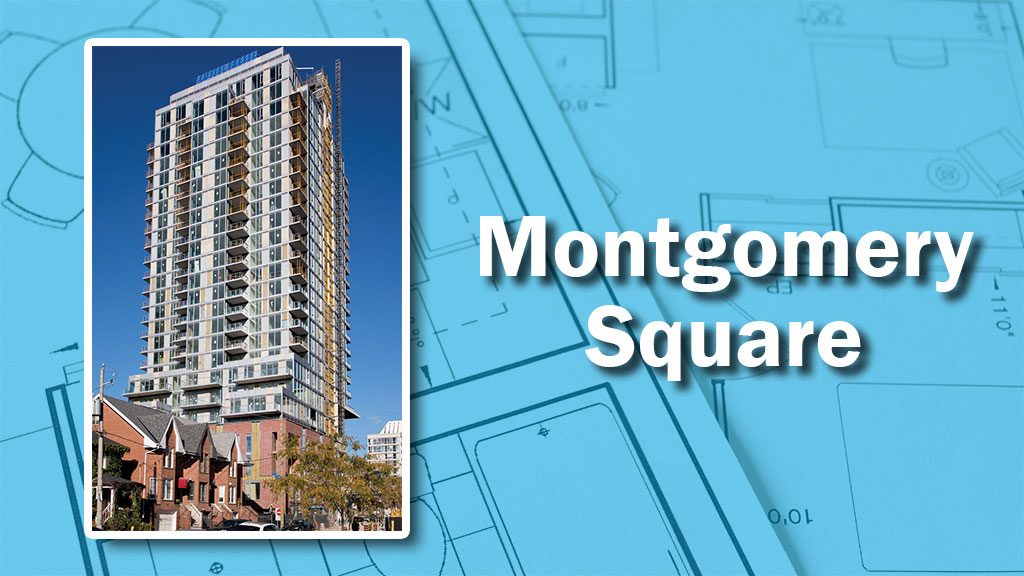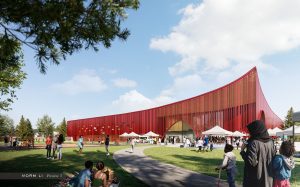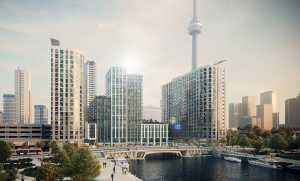Balcony work progresses at the mixed-use development Montgomery Square on Yonge Street in Toronto.
The Rockport Group is the developer of the 27-storey, 233-unit rental building equipped with a fitness centre, massage treatment rooms, saltwater outdoor pool, outdoor terraces with barbecues, a resident dining room, a media room and underground parking. The work also includes restoration of an existing art deco building that will contain a restaurant and retail. The project was designed by RAW Design. The interior design is by U31 and Janet Rosenberg + Studio is the landscape architect.












Recent Comments
comments for this post are closed