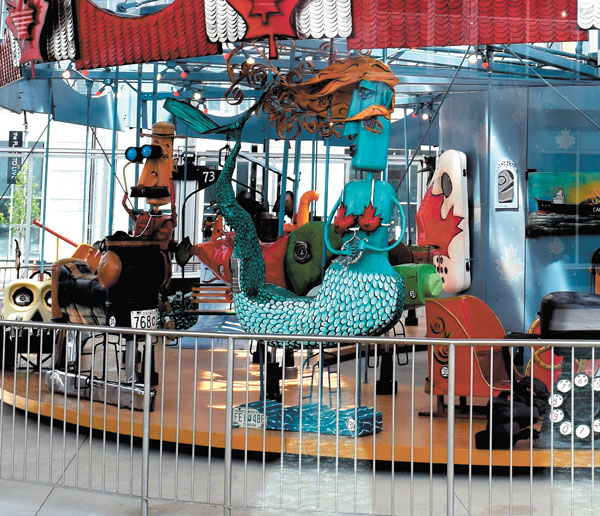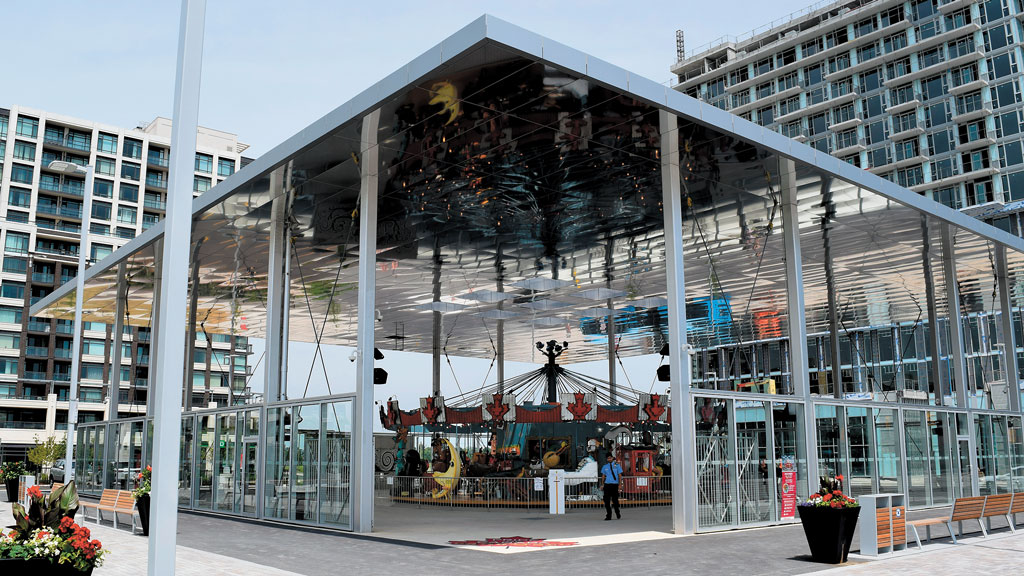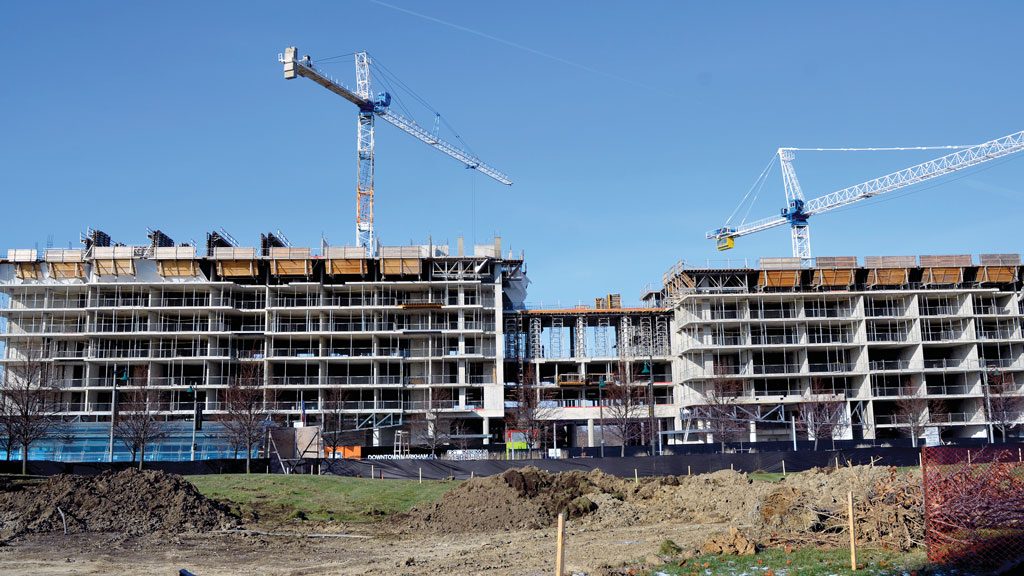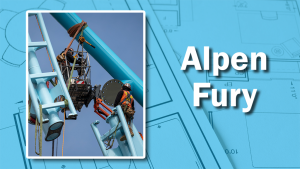Construction on the York Condos in downtown Markham, Ont., part of the massive $4-billion Downtown Markham development, is well underway, but that doesn’t mean there haven’t been some challenges as the build takes shape incorporating several unique features.
“This is very much a gateway building,” said Sheldon Levitt, a principal at Quadrangle, the architect on the project. “Enterprise Boulevard and Warden Avenue is the western gateway into downtown Markham so we really wanted to have a signature work of architecture there.
“All of the buildings are based on creating this lively, urban, pedestrian-focused environment. What we were pleased about accomplishing at York Condos is even with all the site challenges, we were able to work with those principles.”
The owner and general contractor on the project is The Remington Group. Quadrangle is both the architect and interior designer and subtrades on the project include Jablonsky, Ast and Partners (structural), Able Engineering (mechanical and electrical) and Cosburn Giberson Consulting (landscape).
The building is mostly residential with a 3,000-square-foot retail component. Construction started a year and a half ago and it is expected to be complete in 2019.
At three-and-a-half acres, the site is a large, rectangular shape. The development is comprised of three towers — one 15 storey, one 12 storey and an eight storey — with the tallest part of the building at the corner of Enterprise Boulevard and Warden Avenue and the lowest facing the park. There are 545 units in total.
“It’s an interesting site, it’s a very challenging site,” explained Levitt.
“The first challenge is the only vehicular access into the site is from a short frontage on Upper Duke (Crescent). You can’t access it from Warden, you can’t access from the park and Enterprise Boulevard is actually separated from the property by the Viva transitway.”
There is also a high water table in the area which caused some challenges.
“The decision was made to have one level of below grade parking and the remainder of the parking would be above grade,” Levitt said. “For reasons of urban design, we did not want the parking exposed, so the complex that we designed basically wraps around this above grade parking structure with extensive outdoor amenities on the roof of the parking structure.”
The outdoor amenity space also features a pool.
“It’s almost in a courtyard because the three buildings rise above that roof level but there is a large separation between the buildings onto the park so that courtyard also has views to the park to the north in the Rouge Valley,” said Levitt.
Indoor amenity space connects the two larger buildings on Enterprise Boulevard and because there are a variety of units in the building, there are also a variety of amenity experiences, said Levitt.
“There are some other amenity spaces located creatively around the building,” said Levitt.
“In particular, we have a really nice cafe lounge that is right on the street at the corner of Enterprise and Warden, at that main intersection, right by the bus shelter.”
The design team wanted to give the building an urban feel.
“The design of the building was almost to appear like a vertical village, so there is a lot of variation in the facade,” Levitt noted. “Even though there are repetitive elements, they are very mixed up to create this dynamic look to the building.”
He added, “The good thing about the building is that it’s got very active street frontage pretty much around the whole perimeter of the block. We wanted the experience of walking around the building to be animated and active.”
Quadrangle has been involved with the Downtown Markham development since 2006.
Downtown Markham is a 243-acre urban centre and master-planned community that includes mixed-use buildings, public art, public transit and major roadways, adjacent to North America’s largest urban park and a unique mix of amenities.
Recently completed buildings include Signature Condominiums and the Marriott Hotel, a complex with two condominium buildings and a full-service Marriott all integrated and connected.
It also includes a complex with about 100,000 square feet of retail, a 2,600-seat threatre and 90,000 square feet of office as well as a carousel structure. A new 350,000-square-foot office building was also built in the area.
The next buildings to be constructed will be Gallery Square and Gallery House, an art inspired mixed-use condominium community. Construction is expected to commence in 2019.
“Most importantly, the buildings are organized around this piazza which we think is really going to be the activity heart of downtown Markham,” said Levitt.

1/2
FILE PHOTO - The Pride of Canada Carousel in Markham, Ont. is part of The Remington Group’s $4-billion Downtown Market multi-use development.











Recent Comments
comments for this post are closed