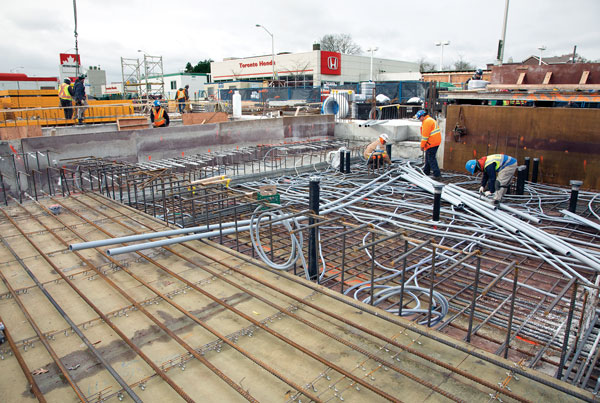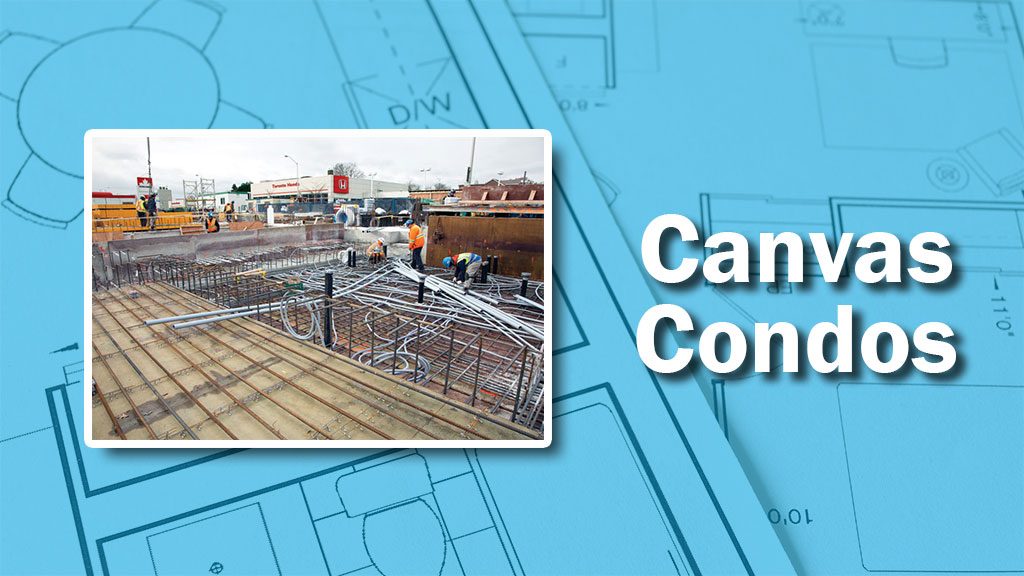Formwork on the ground floor is underway at the Canvas Condominiums on the site of the former Wise Guys Tavern and a defunct postal station on Danforth Avenue in Toronto. The project, by Marlin Spring Developments and construction manager Mondconsult Management Corp., will be an eight-storey building containing 170 suites and a penthouse level containing some amenities with two levels of underground parking. The amenities include a party room, fitness area, rooftop terrace and retail on the ground floor. Completion has been scheduled for summer 2019. The project was designed by Graziani + Corazza Architects Inc. The interior design is by U31 Inc. and NAK Design Strategies is the landscape architect. Consultants are Jablonsky, Ast & Partners (structural) and M.V. Shore Associates (1993) Ltd. Subtrades include: Avenue Building Corporation; Nekison Engineering & Contractors Ltd.; Zerem Electrical Services; and Duron Ontario Ltd.






Recent Comments
comments for this post are closed