By making an old building new again, the successful redevelopment of the venerable James Avenue Pumping Station in Winnipeg has won the boutique architectural firm 5468976 Architecture the 2018 Canadian Architect Award of Merit.
The James Avenue Pumping Station started up in 1907. It is located near the Red River, its source of water, and within walking distance of Portage and Main and the commercial centre it was built to serve.
The 16,000-square-foot pump house contained the massive equipment that was needed to run a high-pressure water system that could be used to fight fires.
But hydraulic technology changed over the years, the station became obsolete and it was vacated in 1986.
After 17 unsuccessful attempts over 14 years to revive the structure, the aged pump house faced the prospect of demolition.
But it was saved at the last moment by an architect and a developer who created a financial/building pro forma, an understanding of how a project can become economically viable.
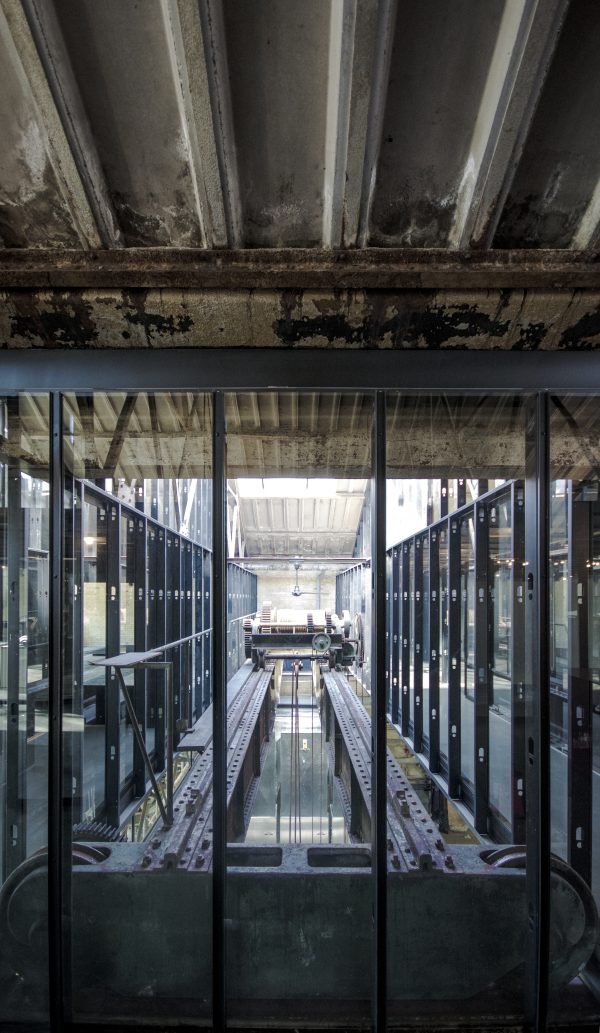
“The pump house had been owned by CentreVenture Development Corporation (the City of Winnipeg’s arms-length development agency),” said 5468976 architect Sasa Radulovic. “After the pro forma was accepted, the property was sold to Alston Properties Limited.”
The new development consists of rental apartments, ground-level commercial space and parking.
The architects’ design called for the pumping station to be retained and three mixed-use buildings to be built on its east and west sides.
Linked by street-level alleyways and overhead walkways, the structures create a tight urban-scale environment that matches the mixed-use neighbourhood in which it is located.
The project is proceeding in three phases, says Bryce Alston, director of Alston, which is the owner and developer of the property. A subsidiary of Alston, Brenton Construction, is the project’s general contractor.
“Phase One, the redevelopment of the pumping station, is complete,” said Alston. “We installed a new building envelope, a new roof and new windows. Inside we cleaned up the old pumping equipment and installed a new floor above the pumps.”
Thanks to space inside the pump house building that had been used to accommodate a gantry crane, to install the heavy, bulky pumps, it was possible to build an additional floor.
“This allows for the original pump hall to be showcased, free on all sides and accessible to the public,” said Alston. “We were able to build 12,000 square feet of commercial space on the new floor, which has been leased to an advertising and marketing company.”
Phase Two is a new, six-storey steel, concrete and wood residential building on the east side of the pump house, facing Waterfront Drive and the Red River.
“It will have 28 rental units and small commercial space for a restaurant,” said Alston. “Phase Two is slated for completion in winter 2020. The concrete foundation has been poured and we’ll begin erecting structural steel in March.”
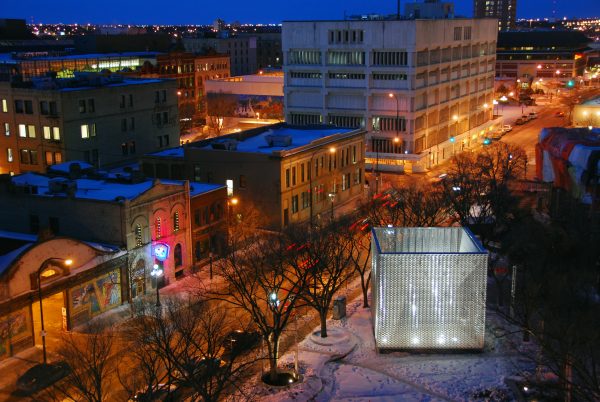
Phase Three, which will be built on the west side of the pump house, will have 65 rental units above 2,500 square feet of rental space and below that underground parking for 47 spaces.
“We hope to start on the third phase in summer 2019,” said Alston.
5468796 Architecture was founded by Radulovic and Johanna Hurme in 2007.
One of the first projects to bring the firm to attention was the Old Market Square Stage, located in Winnipeg’s historic West Exchange District, not far from the James Street Pumping Station, which is in the East Exchange.
“The Cube,” as the open-air venue is known, is a performance space and an interactive pavilion.
The outer shell of the 28-foot-by-28-foot cube is composed of 18,000 angled aluminum pieces strung together on aircraft cable to form a flexible mesh curtain.
The orientation of each cell alternates up and down vertically, with adjacent rows of cells riveted together at every third piece, allowing the membrane to cascade gently while maintaining a continuous surface.
During concerts, the curtain is drawn back to reveal the cast-in-place concrete stage within.
The retracted curtain becomes a draped and undulating ceiling landscape, providing a unique setting for performances and allowing for acoustical adjustments.
Canadian Architect announced a total of 14 awards in its 2018 Awards of Excellence program.
Of the 190 professional and student submissions received for the 2018 awards program, the jury selected seven projects for Awards of Excellence, four projects for Awards of Merit and two projects for Student Awards of Excellence. The 2018 award program also featured Canadian Architect’s inaugural Photo Award of Excellence for architectural photography.
Check out this month’s other featured Architecture Spotlights
Architecture Spotlight: 2019 Prairie wood design winners ‘absolutely excellent’
Architecture Spotlight: Exterior of RRC’s new trades centre inspired by a birch forest


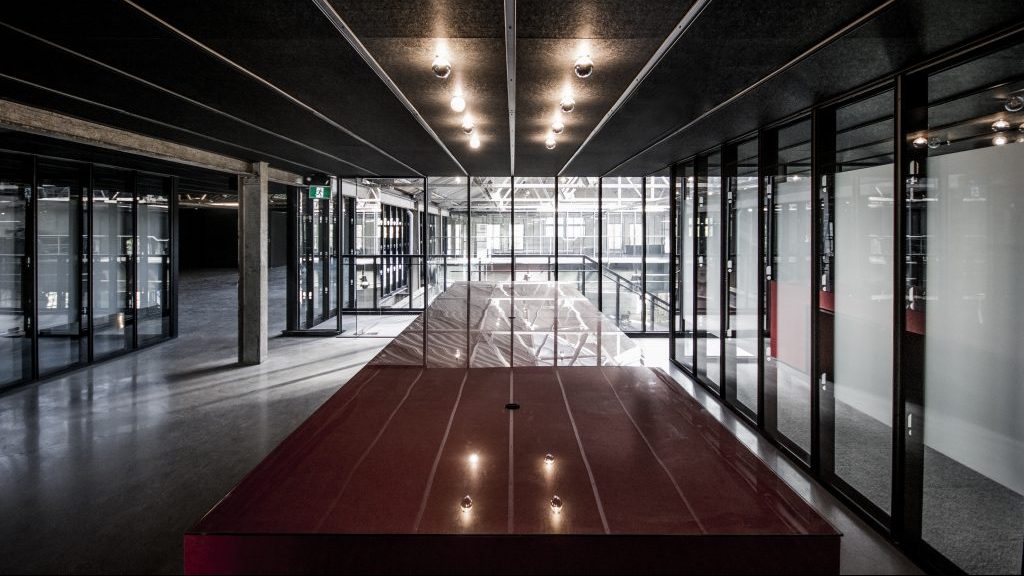



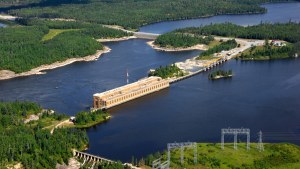

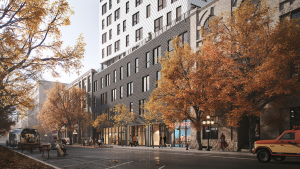


Hello – great article minus one key fact. The building was never slated for demolition as it is part of a National Historic Site, the Exchange District. That was the cause for its struggle towards redevelopment. I own a condos next to this building and think it is magnificent, but just want the story to be accurate.
Cheers,
Ryan
EDITOR’s NOTE:
Hello Ryan,
Thank you for taking the time to comment. We checked back with a couple of sources about the piece and both confirm that ‘prospects’ of demolition actually did once exist. We have changed the use of the word “slated” since it does infer impending demolition, which, as you correctly noted, was not the case.
Thank you again.
Vince Versace
National Managing Editor DCN & JOC