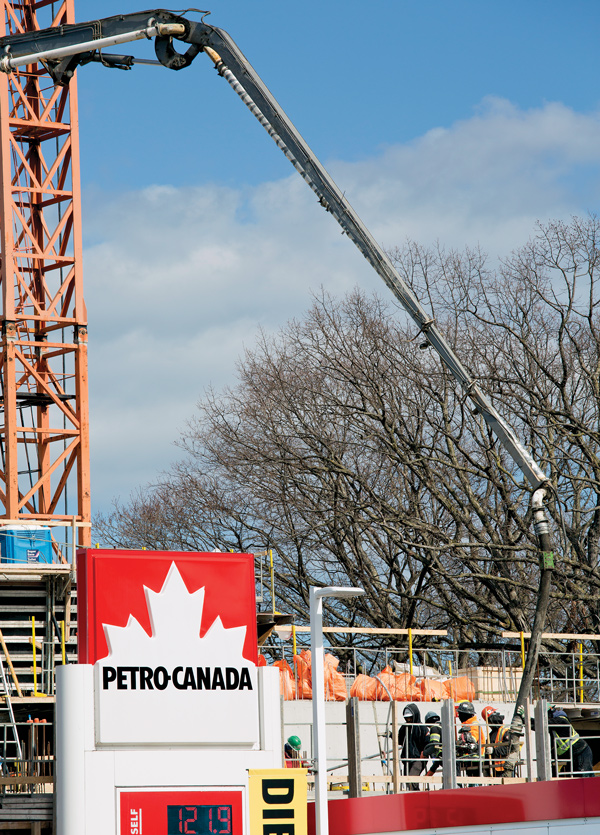Workers pump concrete at the Canvas Condominiums on the site of the former Wise Guys Tavern and a defunct postal station on Danforth Avenue in Toronto.
The project by Marlin Spring Developments and construction manager Mondconsult Management Corp. will consist of an eight-storey building with 170 suites and two levels of underground parking. The penthouse level will contain some amenities and there will also be retail on the ground floor. The amenities include a party room, fitness area and a rooftop terrace with completion scheduled for summer 2019. The project was designed by Graziani + Corazza Architects Inc. The interior design is by U31 Inc. and NAK Design Strategies is the landscape architect. Consultants are: Jablonsky, Ast & Partners (structural); and M.V. Shore Associates (1993) Ltd. Subtrades include: Avenue Building Corporation; Nekison Engineering & Contractors Ltd.; Zerem Electrical Services; and Duron Ontario Ltd.






Recent Comments
comments for this post are closed