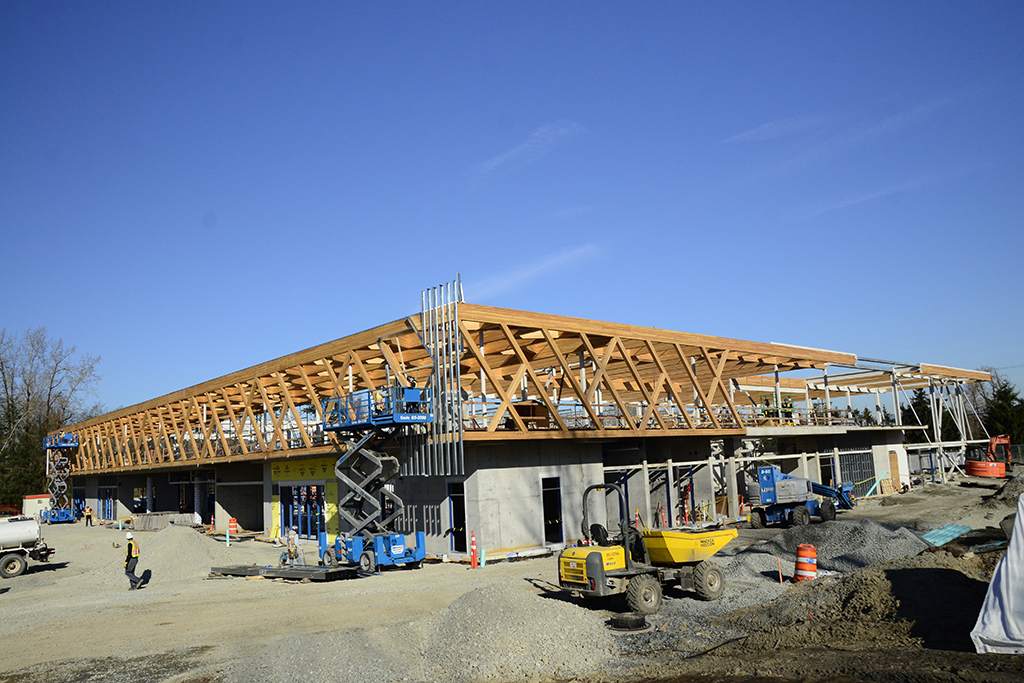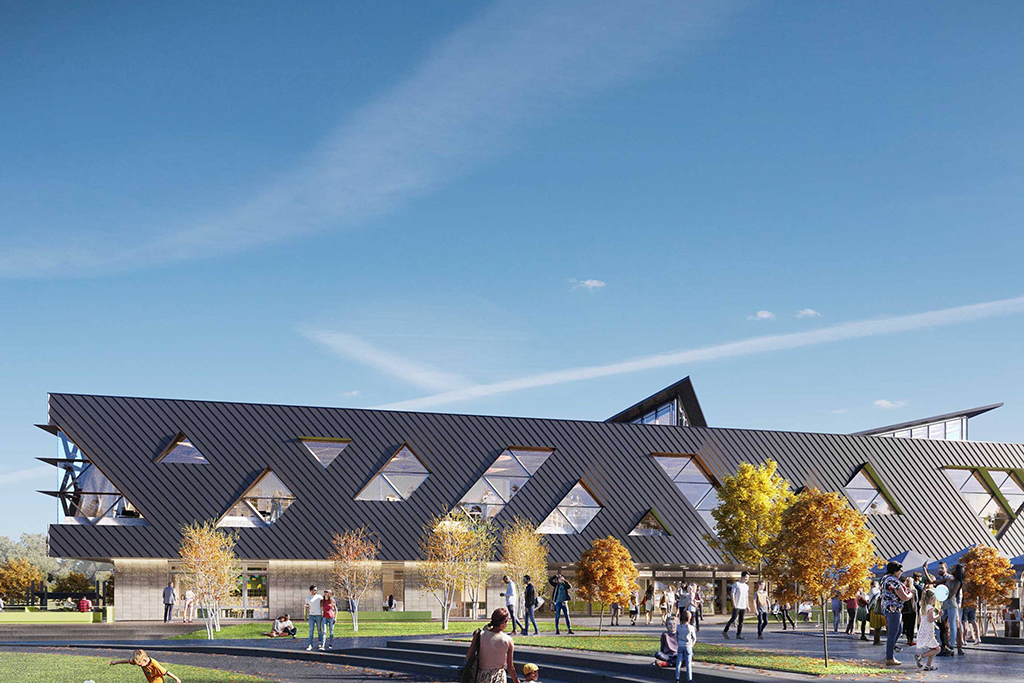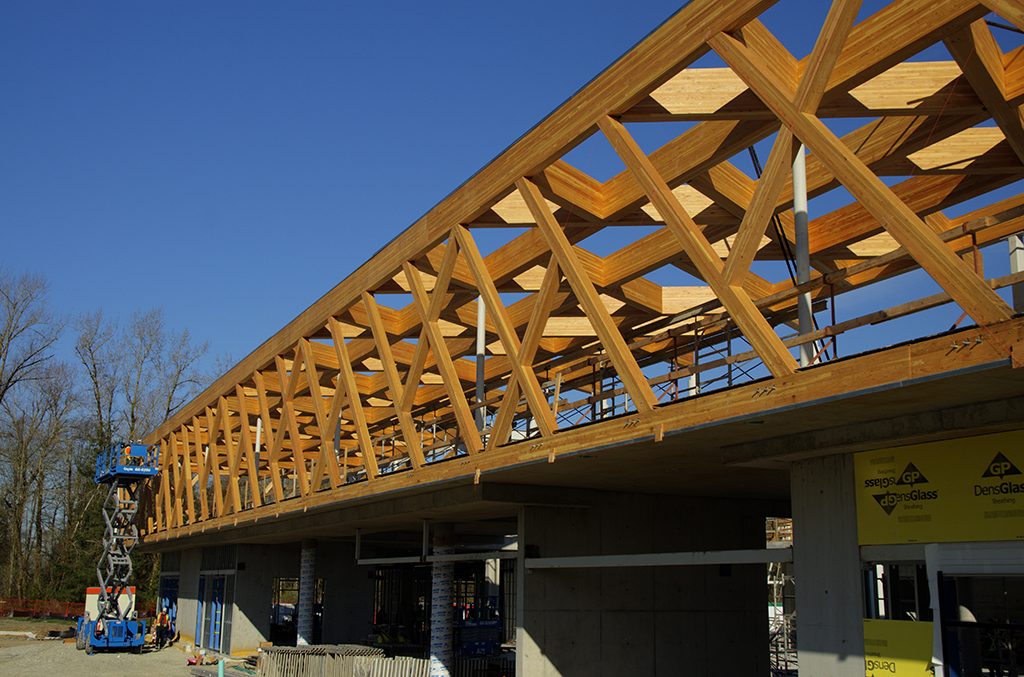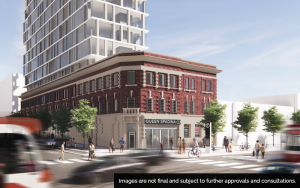A unique, futuristic community centre is taking shape on the outskirts of Surrey, B.C. that will be the first project of its kind in North America and the largest in Canada to achieve Passive House certification.
The $43.5-million, 76,000-square-foot Clayton Community Centre, being built by EllisDon along 72 Avenue between 184 Street and 188 Street, will serve as an international icon in green building design.
“It’s a pretty unique project,” said Scott Groves, manager of the civic facilities division in Surrey’s planning and development department. “This building is going to have a library, recreation and arts all in one community centre. It’s very exciting and we’re trying to do it in a more integrated way.
“A lot of these things, like a library and a rec centre, might be co-located in a lot of cities where they might be in the same building but they actually are very separate where they have their own entrances or their own hours. We’re trying to create a building that’s less separated and more integrated.”
The centre was designed by Vancouver-based HCMA Architecture + Design with an aim to maximizing energy efficiency and easily blending into the ecosystem and surrounding forest and parkland. Other companies on the project include Seagate Structures, RJC Engineers, GHL Consultants and Western Archrib. The project is on schedule and completion is scheduled for next summer.
The centre will, in fact, combine four city services – recreation, library, arts and parks – into a single facility with a barrier-free, flexible and adaptive space. It will feature a state-of-the-art heating and cooling system and the surrounding campus will include a great lawn, playground and sports court.
The leaf-like heavy timber roof of the structure consists of a series of large-scale interlocking pinwheel units that resemble a forest canopy, enveloping the spaces of the building under one system.
“We have most of the structure completed and the roof has been started, said Groves. “There’s some windows in place already and we’re looking to do a lot of the building envelope work this summer. The exterior walls are being worked on. It’s all coming together now. It’s pretty exciting.”
Groves said the project has been challenging for the architect and especially the building trades due to the fact it’s being built to strict Passive House certification guidelines. The certification is a stamp of quality assurance that a building meets high performance and comfort levels.
The standard is the only internationally-recognized, science-based energy one in construction. For a building to be certified, it must meet strict air-pressurization, heating and cooling energy demand criteria. Certified buildings consume up to 90 per cent less energy than conventional buildings. Other benefits of Passive House certification are quiet systems and reduced operating costs.
“It’s a program that’s meant to create buildings that are extremely passive in their energy use so they’re quite well-designed in terms of ensuring that you’re not wasting any energy,” said Groves. “You try to exclude the solar gains when it’s hot and harvest solar energy when you do need the heat.”
For example, window placement on the building ensures that more sunlight is captured in the winter when the sun is lower on the horizon and less sunlight in the summer when the sun is higher.
A Passive House also has triple-glazed windows to ensure air-tightness and therefore less heat transfer between the inside of the building and outside.
“So, the heat of a room, of a space, ends up being very even and all surfaces are the same temperature as the air,” said Groves. “If there’s no heat transfer from the air movement, breezes or radiant temperatures being different from one area to another, then you feel more comfortable.”
Groves said another hurdle has been ensuring that the building will not exceed the strict heating and cooling energy-consumption guidelines of the certification.
“You have to calculate and reduce your energy loads on the inside like your heat loads so you’re looking at solar, your equipment and people, and all those things have to be calculated right down to the fine details,” he said. “It’s about making your decisions really well-informed and making sure that you’re not exceeding certain amounts of heating and cooling energy throughout the year.”
In a single-family Passive House, for example, Groves said there’s potential to get energy use down to the amount that’s needed for a 100-watt light bulb because ventilators even capture body heat.
A big challenge for trades working on the project, he said, has been ensuring there are no gaps in the structural elements of the building so it will remain airtight.
“You have all these different trades,” said Groves. “Your cladding trades, roofing trades and structure trades, and at every connection between these different trades the air tightness has to be taken care of.”
Another challenge for the mechanical trades has been finding space for the air and heat systems, as the design of the ceiling, with large geometric spaces, has made it difficult to hide the ductwork.
To ensure the trades were on the same page, a large-scale mock-up of the centre was built so they could practice and figure out how to work together to ensure the work is done to the proper standard.
“All the trades bought into that very important piece of the work,” said Groves. “It’s a brilliant teaching aid and it’s also being used to bring people who aren’t involved in the project to the site.”
The actual design of the building has also been a challenge, as it’s made of a combination of concrete, steel and wood. Most of the roof structure is wood glulam, as are most of the public areas.
“The interesting thing about this project is that it’s super unique,” said Groves. “We’re doing a bunch of different things that are very unique and having the Passive House certification being part of it means that most of the trades are doing something special that they haven’t done before.”

1/2
SCOTT GROVES











Recent Comments