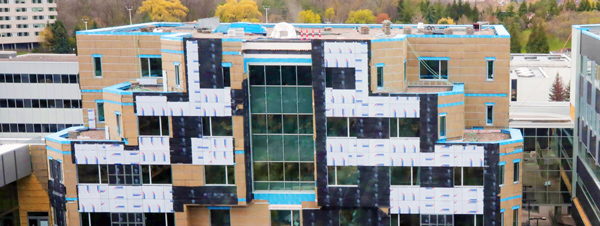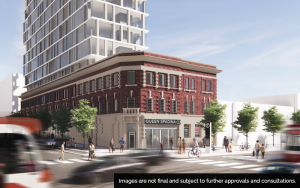TORONTO — Building NX, located on Humber College’s North Campus in Toronto, is the first existing building retrofit in Canada to achieve the Zero Carbon Building (ZCB) — Design certification from the Canada Green Building Council (CaGBC).
Construction for NX commenced in May 2018 and is expected to be complete this year.
A deep retrofit was undertaken addressing both the building envelope and upgrades to its systems thanks to funding to help the college reduce GHG emissions, indicates a Humber release, adding as a result, the renovated building uses 70 per cent less energy than before, making it not only the college’s most energy efficient building, but also one of the most energy efficient in North America.
The retrofit was guided by Humber College’s 20-year Integrated Energy Master Plan.
The five-storey, 4,487-square-metre building is currently used for administrative staff offices. Originally built in 1989, the building is known for being cold in the winter and hot in the summer.

Humber achieved certification through a number of measures including:
- A retrofit of the building’s envelope. The original aluminum curtain walls and spandrel panels, as well as a glass vestibule were replaced to achieve the thermal energy performance requirements of CaGBC’s new ZBC standard.
- The new envelope retrofit is now highly-insulated and airtight and features an ultra-high-performance skin and engineered transitions for superior air control to mitigate thermal bridging. In addition, new super-performance windows were installed for better energy efficiency.
- An air-source VRF was selected which recovers and transfers heat between zones, but exchanges heat with the ambient air instead of the plant’s water loop. As a result, the building achieves a high-level of energy efficiency.
- To keep the temperature consistent across the building, two new air-cooled VRF heat pumps were installed on the fifth floor, and fan-coil units were installed for each thermal zone.
- Lighting systems were upgraded with a new OSRAM Encelium lighting control system featuring sensors that communicate data to help the system run more efficiently. There is also a new photovoltaic system mounted to the roof.
The owner of the building is Humber College and the project team includes Bird Construction (contractor); B+H (architect); Morrison Hershfield (sustainability consultant, electrical, mechanical and structural engineer); and RDH (energy engineer).











Recent Comments