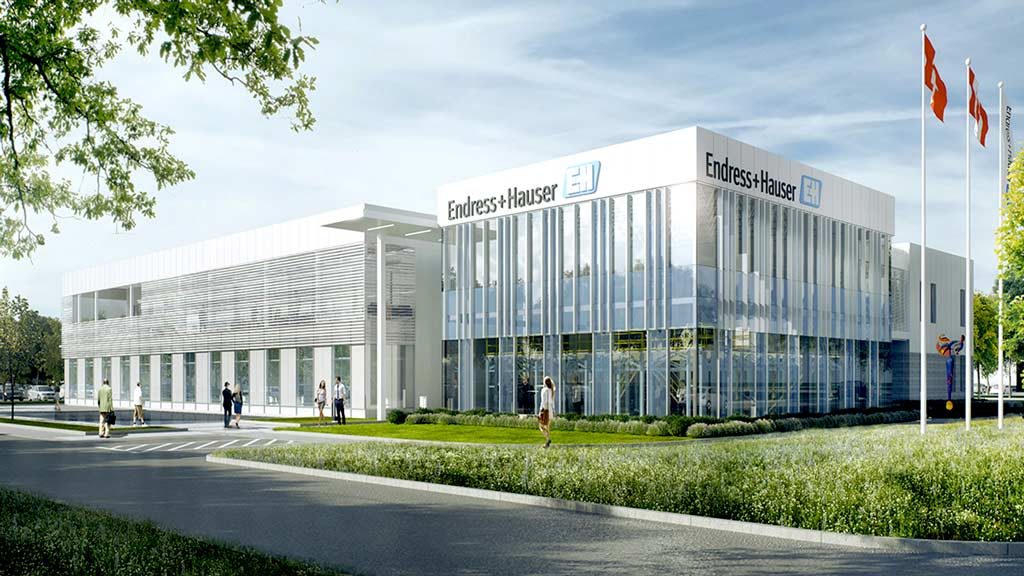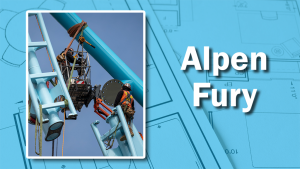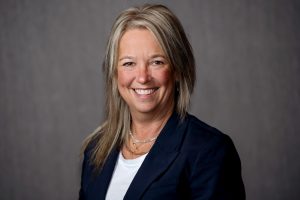Endress+Hauser Canada Ltd. has broken ground on an environmentally sustainable $28 million customer experience centre and administrative home in Burlington, Ont.
Designed by mcCallumSather, the two-storey, 47,000-square-foot facility will target net-zero energy and the new Zero Carbon Building Standard as well as LEED Gold.
A global leader in measurement instrumentation, services and solutions for industrial process engineering, Endress+Hauser is thought to be the first private company in Canada to pursue all three certifications at once.
“As a family-owned business aiming for long-term success, we are aware of the importance of responsible corporate management,” the company said in a statement. “For us, economic growth goes hand-in-hand with ecological and social thinking.
“When mcCallumSather illustrated that net-zero was achievable, we felt it was our responsibility to extend this commitment to the environment to our customers, partners and employees.”
The project is being constructed on a four-acre site, a stone’s throw from the company’s current location.
It is being undertaken by a team that includes structural and electrical engineers WSP and construction manager Maple Reinders Constructors Ltd.
Those companies, as well as mcCallumSather, which is also providing mechanical engineering services, all have considerable local expertise in designing and managing green building projects.
We have been tested as a consultant team in our assumptions about design, systems and available technology,
— Amra Janjusevic
mcCallumSather
The project is being led by Genesis Property Development.
“Given the complexity of the systems, the crucial requirements of a tight building envelope and the landmark that this facility will become, it is imperative that we meet and exceed the quality requirements not only in the building envelope, but in all aspects of the project,” Maple Reinders project manager Mike Good said in an email.
“Many aspects of this project will be challenging; however, Maple Reinders prides itself on its quality, the partnerships that we have with our trades and our innovative construction practices, all of which we believe will lead to a successful outcome of this project. We are looking forward to this prominent project and all the challenges that will come with it.”
Subtrades have not yet been retained.
The facility will provide Endress+Hauser customers from Manitoba to Atlantic Canada with a state-of-the-art training and support hub for selecting and familiarizing themselves with the company’s latest innovations for process automation.
Inside the building, the design team created an open plan concept incorporating interactive client zones, demonstration installations and calibration labs which showcase the company’s equipment solutions.
Drew Hauser, director, mcCallumSather, said the key to completing a project of this complexity is to work as an integrated team.
The design team’s decisions were driven by an energy budget, which mcCallumSather described as an innovative process in which energy is given equal weighting to a financial budget.
The process accounted for the energy consumption of all building sub-systems, including lab equipment, mechanical systems and an allowance for unregulated plug loads.
During the design process, the architecture team created an immersive 3D model, which allowed it to better understand the design implications and opportunities.
“The design process has challenged the team to consider all aspects of design from the building orientation on the site, built form, quality and location of windows, the building envelope, human behavior, systems design and latest building materials and technology,” mcCallumSather project manager Amra Janjusevic said in an email.
“We have been tested as a consultant team in our assumptions about design, systems and available technology. So much so, the team (members) were willing to go back to their findings to review further opportunities for enhancements both big and small.
“This effort has truly focused on a collaborative understanding required to achieve this greater vision,” added Janjusevic, an architect at the firm.
“We have produced the necessary metrics to design and build a sustainable facility that balances social, economic, and environmental outcomes.”
Energy consultants on the project are RWDI.
Plans to achieve net-zero energy and zero carbon emissions include the integration of a high-performance building envelope, triple-glazed curtainwall and a reflective roof with double-sided solar panels.
Solar energy consultant is Zon Engineering Inc.
At night, most electrically-powered systems will be turned off rather than drawing standby power. The building environment will be maintained by heat pumps supplemented by a geothermal system.
Geothermal consultant is Geo-Xergy Systems.
“Through the initial enhancement strategies focusing on the performance of our enclosure, building orientation, occupant behavior and use of latest technology, we were able to illustrate that net zero carbon and net zero energy were not only within reach but didn’t add excessive cost in the short-term, and provide savings and resilience in the long-term” mcCallumSather mechanical engineering lead Mary Georgious said in an email.
“These strategies made a compelling case to pursue active energy options that incorporated a ground source heat pump over a gas system.
A rainwater harvesting system has also been incorporated in the project.
The new building will feature the company’s second process training unit in Canada — essentially a full-sized pilot plant with a wide range of Endress+Hauser instrumentation installed.
Occupancy is planned for fall of 2020.











Recent Comments
comments for this post are closed