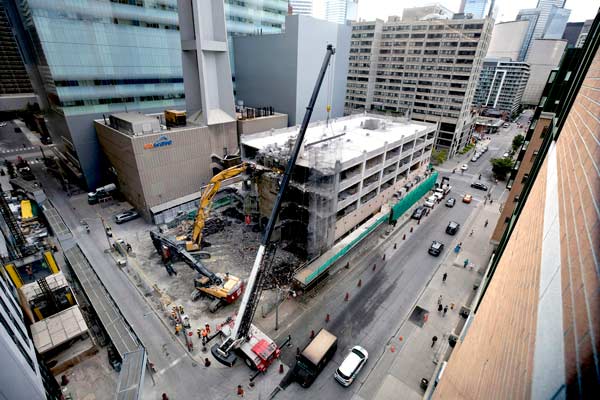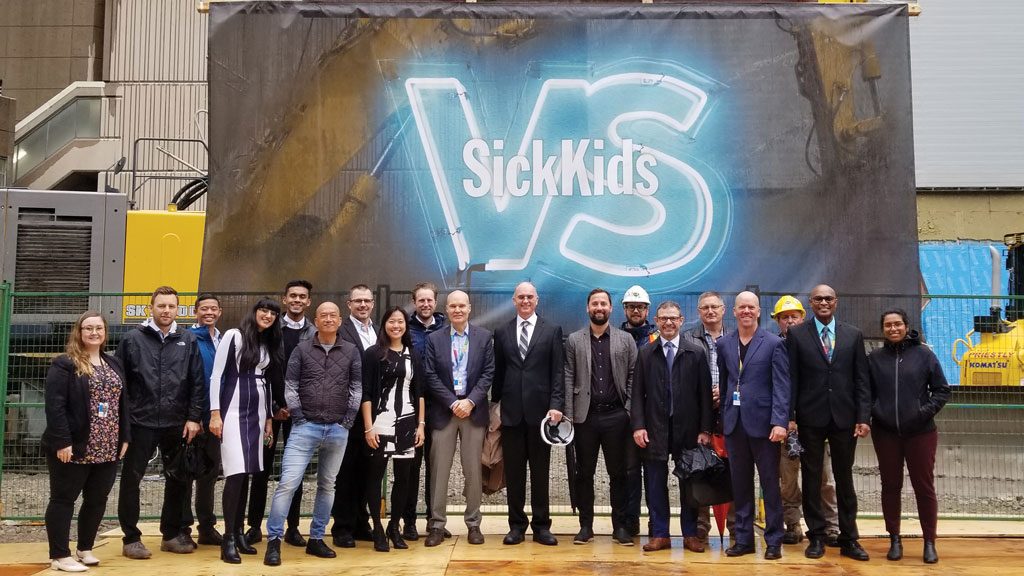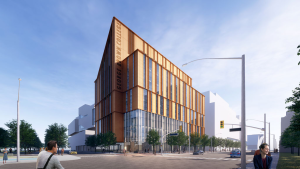Ground has broken for the new Patient Support Centre (PSC) on the Hospital for Sick Children (SickKids) campus in Toronto and once complete, the 22-storey collaboration hub and administrative tower is intended to consolidate staff from leased spaces to save on costs and house new simulation and training spaces.
PCL Constructors Canada Inc. (Toronto) is the construction manager for the PSC, which is the first step in the hospital’s full campus redevelopment plan, Project Horizon. There are three main phases of the redevelopment. The next phase will be the Peter Gilgan Family Patient Care Tower, a new acute care hospital tower, followed by the third phase, renovations to the remaining hospital building to support new and renovated outpatient clinics.
“Project Horizon is a multi-year, multi-phase campus redevelopment plan that will ultimately result in a major transformation of the SickKids campus,” said Peter Goldthorpe, VP Transformation, SickKids.
“We’re thrilled to have reached groundbreaking — this is a milestone moment for us and all of those who have helped us get to this point. As we set our sights toward the Patient Support Centre construction, we’re excited by the possibilities of this new education, training and administrative tower, and critical first step in building a new SickKids.”
Part of the project was to take down the eight-storey Elizabeth McMaster building and construct the new PSC building on the same site. Demolition began in January 2019 and was complete a few weeks prior to the ground breaking on October 22. Shoring work will now begin.
“During that time design will continue, tendering will continue,” explained Curtis Paddock, senior construction manager with PCL Construction. “The last item on design is interior fit up and this will all be done within the December 2022 timeline and they can occupy the building.”
B+H is the architect on the project, Entuitive is the structural engineer, The Mitchell Partnership is the mechanical engineer, and the electrical engineer is Mulvey & Banani.
The 525,616 square foot building will be 24 storeys in total, with two floors below grade which will house services, mechanical electrical systems and a simulation space. It will have a unique exterior design: a curtain wall tower with metal panels and a podium that is entirely glazed. It will also feature a blue staircase encased in glass, which will run all the way to the top floor and be visible from the street.
“The building has some articulation to it . . . the floors don’t run up in a straight cube,” said Paddock.
“There is some twisting of the building to give it some character.”
“The design of the new Patient Support Centre provides an important architectural framework for a workplace environment designed to transform the way SickKids works,” said Patrick Fejér, B+H project lead and senior design principal, in an email.
“The PSC is being designed to create an inspiring environment that supports the needs of health-care providers, fosters collaboration and helps to accelerate innovation.”
Building demolition in the busy downtown core across from the hospital’s main entrance does have its challenges, said Paddock.
“Demolition is a dusty process and we were taking down a large project in a downtown area, across from the main entrance to SickKids hospital and another building immediately to our north 20 feet away,” he said.
“Within five city blocks there are probably another five or six projects so there will be challenges with traffic and concrete.”

The building will also include innovative elements.
“The building information model will integrate all of the drawings so at the end of the project you will have all the design information in an electronic model, you will have all the construction information in a model and this gets turned over to the owner and they are going to use it for maintenance,” explained Paddock.
It will also have two networks –
a corporate one and one for the building maintenance system.
“There is an integration of the two so they can actually talk to each other but they are separate systems to keep them more secure,” said Paddock.
In terms of sustainability, the building will be LEED Gold. The team is also looking to get LEED Zero Carbon and Toronto Green Standards certification. Even if full certification is not achieved, certain aspects will be incorporated into the building design. For energy efficiency, the building will use lake water cooling.
Paddock said working with the project team from SickKids has been great and rewarding.
“They are a great group of people who want to look at solutions all the time,” said Paddock.
“It’s a unique project from a personal perspective for myself and our staff. You get to come to work every day and you are working for an organization that looks after our most prized possessions when they are most vulnerable – sick kids. When you go home it’s a pretty satisfying feeling to think that in some small way you’ve contributed to that.”





Recent Comments