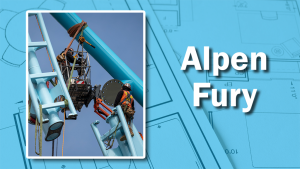Studies on one-to-four-storey commercial construction in Canada show “huge potential” for the wood sector (versus concrete and steel), with up to 60 million additional square feet of project prospects annually.
It is a market the Canadian Wood Council (CWC) wants to make sure its industry taps.
That is why the Council — through input from working groups comprised of architects, engineers, product suppliers, builders, developers and other stakeholders — has identified six wood systems that can compete with steel and concrete in low-rise markets, Reed Kelterborn, national education manager, CWC, told a packed room of delegates recently at a seminar at the Wood Solutions Fair at The International Centre in Mississauga, Ont.
The systems include three lightwood frame and three mass timber systems.
“The final goal is a recipe book (to be published next spring) which will showcase the six systems and provide sufficient detail so that project stakeholders (developers, builders and architects, for example) can select one based on their building typology,” he said.
The CWC has construction documents for each system and is currently evaluating pricing for five regions across Canada. However, persuading the development industry to consider wood over steel and concrete won’t happen overnight, especially in areas where those other materials have proven cost-effective and efficient.
Steel for low-rise retail is a case in point. It is often the “default system” because building costs are at or around $20 a square foot and warehouse retail giants such as Walmart are built for even less, Kelterborn said.
“The wood industry has its work cut out for it, but we strongly believe innovative wood systems can compete in this…market,” he told delegates to the show.
One of the lightweight, wood-frame systems targets two-storey office combined with warehouse or industrial use. That market is dominated by pre-engineered steel building packages, but Kelterborn said that preliminary pricing shows a lightweight wood system at less than $20 a square foot.
It doesn’t require a huge capital investment like CLT or glulam will
— Reed Kelterborn
Canadian Wood Council
Another wood system suited to small commercial retail comes in at about $23 a square foot, comparing favourably to $28 a foot in steel. Kelterborn sees this typology as taking off because it is easy to build and the market is large.
As for mass timber systems, Kelterborn said the CWC’s research shows “significant potential” in low-rise office buildings.
A case in point is mass timber systems for 45,000-to-50,000-square-foot, three-floor office buildings. It is comprised of a glulam post-and-beam-structure with CLT (cross-laminated timber) panels and a CLT elevator shaft, he said.
“It’s a very simple, very straightforward framing system,” he added.
A variation on that mass-timber design developed by the CWC features a brace frame, rather than a CLT shearwall, in a three-storey structure with mercantile services on the main floor and offices on the upper two, he said.
Employing the efficiencies of a composite double tee system, it uses CLT panels with glulam ribs which are “glued and screwed. The focus is easy connections which don’t require a lot of steel tonnage or steel fabrication,” Kelterborn told delegates.
While it will be difficult for the mass-timber system to compete with steel based on building costs (wood can be about $40 a square foot), Kelterborn said owners can justify the “small premium” because their tenants are apt to pay a premium to lease office space with wood interiors.
“Research has shown that people who work in office spaces with wood structures are happier, healthier.”
Another mass-timber typology is a 40,000-square-foot mercantile with up to 77,000 square feet of buildable if the structure has sprinklers. The roof structure has 30-by-30-foot spacing with glulam girder beams.
The wall system is panelized and CWC’s idea proposes 12-foot prefab sections in two-by-eight-foot at 16-inch centres, said Kelterborn, adding that preliminary costing suggests it can be constructed for about $20 a square foot.
He said using commodity LVL, assemblies can be efficiently built in a factory with hand tools.
“It doesn’t require a huge capital investment like CLT or glulam will.”
The Wood Solutions Fair was presented by the CWC and Wood WORKS! — a program of the CWC that supports technology transfer and market development.











Recent Comments
comments for this post are closed