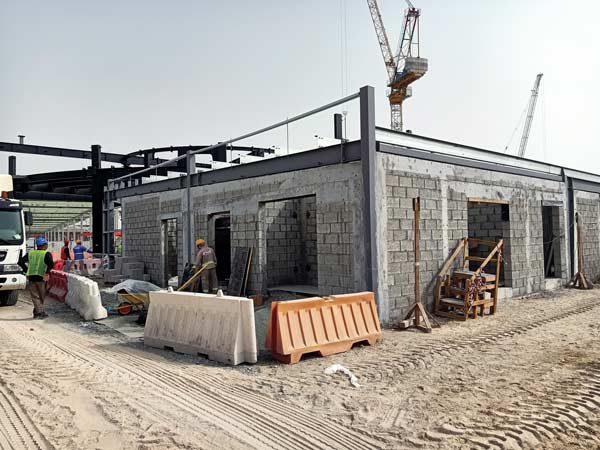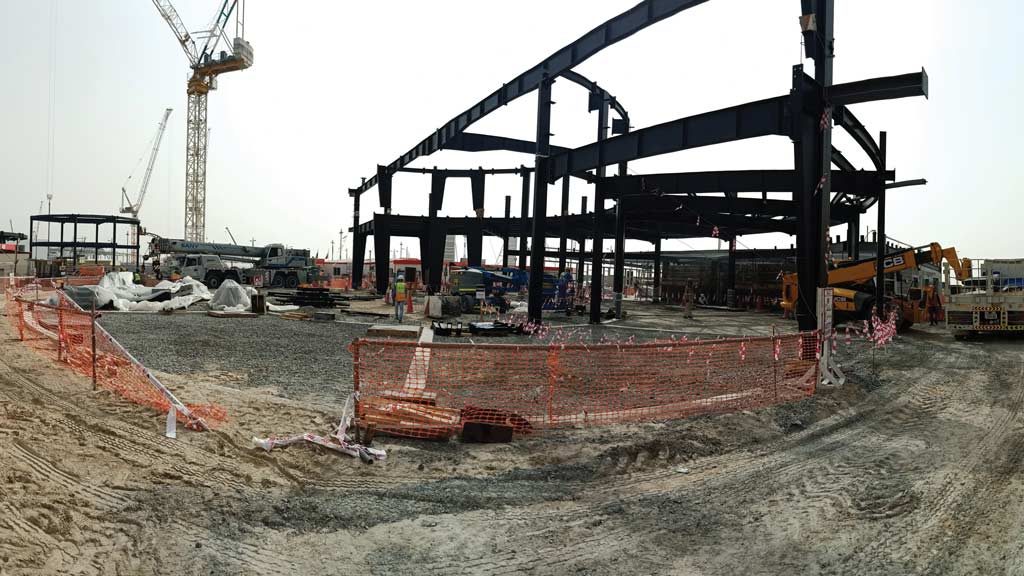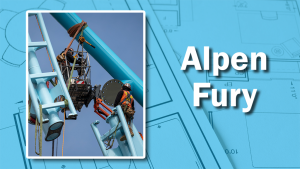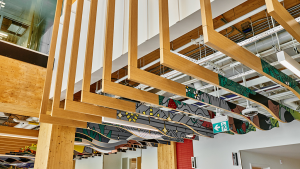A 1,200-square-metre Canada Pavilion is taking shape for Expo 2020 in Dubai that will feature architectural elements to symbolize the strong cultural ties between this country and the United Arab Emirates (UAE).
Construction crews and trades have been on-site since November along with cranes and heavy equipment. Concrete block walls at the back of the structure have been completed. Structural steel work is being finished. Installation of roofing over an office area at the back of the building and hosting venues is now underway.
The next Expo was set to run from Oct. 20, 2020 to April 10, 2021 under the theme “Connecting Minds, Creating the Future,” but in light of the COVID-19 pandemic officials are considering pushing it back a year. Expo is expected to attract 25 million visits over its six months of exhibition. The pavilion will be a platform to showcase Canadian innovation, promote new business opportunities and attract international investment.
Alexandra Oldford, design manager at EllisDon, the contractor selected to design and build the pavilion, says the build has progressed well and should be ready for September.
“EllisDon, a Canadian company, has had a 15-year presence in the UAE. Being able to deliver a project for Canada in Dubai for those all over the world to experience is an incredibly exciting way for us to showcase our roots and express our commitment and appreciation to the region as a whole,” she says.
“We are so proud to know that a building we designed and built will be visited by thousands of people representing over 100 countries and that we could be a part of helping deliver Canada’s message to the region.”
The lattice geometry of the exterior screen is directly informed by the Trans-Canada Highway,
— Alexandra Oldford
EllisDon
As a result, the design of the structure is of paramount importance. The Canada Pavilion, designed by Toronto’s Moriyama & Teshima Architects, draws inspiration from a multitude of sources, not unlike the multi-faceted form of the Canadian identity, and blends the country’s landscapes with Arabic architectural elements.
The pavilion will have a 360-degree round theatre and a large exterior screen fabricated using Canadian wood that will define the outer form of the building. The wood screen evokes the experience of a Canadian forest, defined by rhythmic verticals that are connected by airy foliage like lattice.
Oldford says the use of a geometric lattice is an intentional cultural tie-in to the mashrabiya, an exterior wood screen characteristic of Arabic residences and used throughout the Middle East to provide privacy and shade.

“The lattice geometry of the exterior screen is directly informed by the Trans-Canada Highway — a quintessential Canadian expression of mobility linking diverse cultural and natural landscapes,” she says. “The elevation from sea level was mapped out from coast to coast and transcribed into the facade geometries.”
Oldford says the pavilion is a “restrained, yet powerful, presentation of an Expo pavilion through the lens of the Canadian people.”
The integration of traditional Canadian and Arabic expressions in the pavilion will result in a serene, elegant and timeless building, she says.
“The use of the wood screen in combination with the circular nature of the pavilion creates an emotional response for visitors that interprets a very traditional Arabic element in a contemporary manner. We’re confident this makes for an impactful and memorable experience by day and night.
“We believe that this will make a highly anticipated stop for visitors and country representatives alike, and that the combined experience with the cultural presentation will make it memorable and iconic to our visitors and to Canadians.”
Interestingly, the pavilion is partly designed to promote Canadian values like gender equality and sustainable practices. It is in the sustainability wing of the Expo site. After Expo, it will be dismantled and the material will be recycled or repurposed locally for future projects.
“The use of wood for the mashrabiya, a sustainable material, and the integration of an open entrance hall taking advantage of the regional climate are considerations made in addition to EllisDon’s recycling and re-use approach following the Expo,” says Oldford.
“Without giving too much away, the thematic element of sustainability and climate change is weaved throughout the public presentation storyline, which positions Canada at the forefront of the global conversations that will occur at Expo.”
A challenge of the venture has been managing the many project and construction teams, architects, designers, public presentation team members and Global Affairs Canada between three different time zones in Canada and Dubai.
In addition to EllisDon and Moriyama & Teshima, several companies are involved in the project, including architect U+A Architects, Lord Cultural Resources, digital media consultant NGX, exhibition contractor Kubik, structural consultant Thornton Tomasetti, Valcoustics, Hatch, and design-build partner Amana Buildings.











Recent Comments
comments for this post are closed