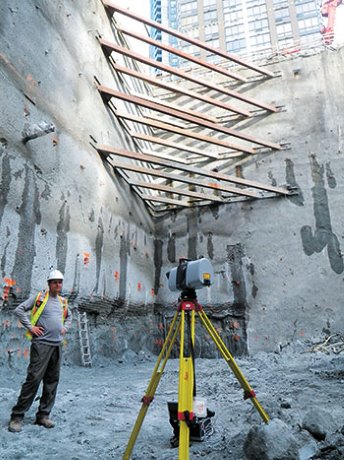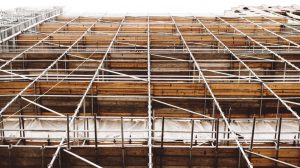Software used in the construction industry is becoming more sophisticated, with speed and capabilities that couldn’t even be imagined as recently as a few years ago.
One of the ways in which software has changed is that it can be integrated with an increasing amount of technology that is used in the construction industry and run on smaller hardware devices, in addition to the traditional desktop computer, enabling more technology to be used on a construction site.
For example, Urban One Builders in Vancouver recently used a 3D laser scanner in conjunction with Building Information Modeling (BIM) to establish the location of the excavation wall faces on a highrise construction project in downtown Vancouver.
The purpose of the scan was to identify which faces were inside or outside the property line – anything that could shift the perimeter wall – in order to devise ways to fix any problems.
The project in question is a 70-storey, mixed-use development withabout eight levels of below-grade parking at 1151 West Georgia Street.
The project, which is being developed by the Vancouver-based Holborn Group, includes a hotel and residence.
The project was started in the mid-2000s with an excavation, eight storeys below grade, where the walls were restrained with shotcrete.
But in 2008, the project was put on hold.
It sat dormant until 2012, when the developer decided to re-start the project.
But, before construction could begin, the contractor and the owner decided to conduct a laser scan study to help identify and isolate any areas of the excavation surface that had settled into the adjacent property, beyond the property line, and to determine the extent of any settlement.
Mike Buness, principal of Vancouver-based Van Bower Construction Services, performed the 3D laser scan for Urban One.
“The 3D laser scanner creates thousands of point clouds to take measurements and visualizations,” he said.
“It’s much faster and more accurate than survey crews.”
Buness used a survey rod with a hand-held controller that looks like a rugged outdoor tablet and which contained the survey control points.
“After the scan was created, it was converted into a usable 3D point file, and then it was integrated into the 3D BIM environment,” Buness said.
“Once in the 3D environment, the scan was used to establish the location of the excavation wall faces.”
Buness said he has been using a 3D laser scanner since 2007, although he doesn’t use it in all situations.
“We use it mainly for doing as-build surveys for structures, buildings and bridges,” he said. Buness said surveying technology has developed to the point where he can do almost anything in the field now and communicate wirelessly between a construction site and the office.
Urban One VP of construction Brent Olund said an increasing number of construction industry software solutions have been moving to smart phones and iPads.
“They make it easier for construction managers, designers and project owners to work together,” Olund said.
“But, on the Georgia Street project, very few of the approximately 60 different trades use iPads. It’s still at a very early stage and software is developing quickly. The challenge is getting more people to use it.”
Most BIM software is run on desktop computers with a lot of computing and graphic design horsepower.
But, BIM developer Autodesk, Inc. has created a software product for the construction site called BIM 360 Field.
According to its sales literature, it combines mobile technologies and BIM at the point of construction with reporting for management.
According to the company, BIM 360 Field on tablets and mobile devices can automate field processes and distribute plans and drawings.
Urban One BIM co-ordinator Mike Samilski said the company plans to start using BIM 360 Field in the very near future.
A competitive product to BIM 360 Field called BuiltSpace has been developed by Vancouver-based BuiltSpace Technologies Corp.
CEO Rick Rolston said BuiltSpace runs on any web browsing device, including smart phones and tablets.
“It’s an extension of BIM, in that it attaches non-design information to a 3D model,” he said.
“It’s like a LinkedIn that provides an interface for a building or construction site that enables collaboration with all the stakeholders.”
BuiltSpace is a software-as-a-service (also known as cloud computing) that delivers applications over the Internet.
It uses QR (quick response) codes to link assets and spaces to a building’s database.











Recent Comments
comments for this post are closed