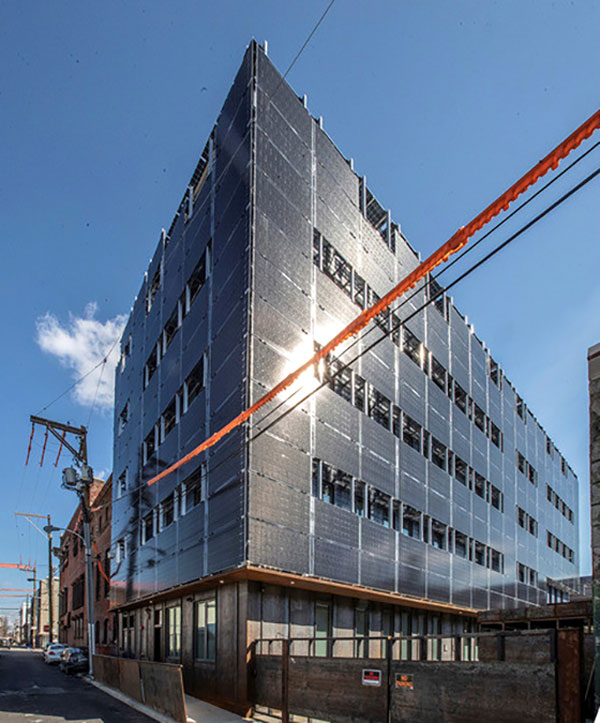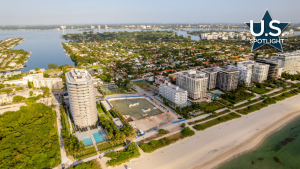It’s been called “the love child of a D-volt battery and the Death Star,” a design Darth Vader himself might have dreamed up. Nevertheless, the Front Flats development in downtown Philadelphia may provide a glimpse of future multi-storey buildings that aim for true net zero energy status.
What’s interesting is that Front Flats is not a flashy corporate headquarters showcasing a commitment to energy efficiency. This project sits in a post-industrial area of the city and offers compact rental units starting at less than $1,400 per month.
In fact, it’s not flashy at all. The four-storey, 28-unit apartment building is wrapped on all sides with 492 translucent solar panels mounted two feet from the building’s airtight envelope. Only the occasional narrow triple-glazed window allows occupants a clear outside view.
But it’s certainly efficient. According to reports, Front Flats has generated more electrical energy than it has drawn from the grid over the last full year.
Onion Flats, the design/build firm behind Front Flats, hopes the project will ultimately achieve Passive House certification, given its target to consume 80 per cent less energy than an identical structure built to code.

Achieving net zero energy in a multi-storey building using solar panels is more challenging than for a single-family residence. To understand this, some clarification is required.
Many leading residential builders currently offer homes labelled net zero energy ready (NZEr). As well insulated as these homes may be, the final piece of the puzzle required to meet full net zero energy (NZE) is a source of energy generation. That usually involves installing a sufficient number of rooftop solar arrays to match the building’s projected energy consumption. In most cases, that’s both easy and practical.
However, the challenge for taller buildings is two-fold.
First is correct solar orientation, something often not possible in urban locations due to shading from adjacent buildings.
Second is roof area. Tall commercial buildings, even moderately sized apartment buildings, don’t have the roof area sufficient to accommodate the number of solar panels required to fully energize the space below. As a result, aside from the documented success of solar arrays on the roofs of shopping centres, recreational centres and warehouses, solar arrays on larger building rooftops usually provide little grid offset.
While the Front Flats development is a practical demonstration of what it might take for multi-storey buildings to achieve NZE, it comes at an esthetic cost. Even the 13-year-old son of lead project architect Tim McDonald has pronounced the building “ugly” according to local media. Such criticisms don’t faze McDonald at all.
“As an architect, if I’m not designing buildings that contribute no carbon to the environment then I’m being totally irresponsible. I might as well be designing buildings that sit on marshmallows,” he told the Wall Street Journal.
McDonald’s Philadelphia-based company combines architecture, development and building with a stated goal to, “push the boundaries of sustainable urban development.” The firm has designed several other similar energy-efficient multi-unit developments in the Philadelphia area.
Front Flats represents a trend emerging from the small to mid-sized residential housing industry towards green building processes and significantly lower operational energy use. Projects are underway for even larger developments in other urban areas of the United States, such as a 709-unit affordable housing project in New York’s East Harlem. Similar Passive House-certified projects already exist in Canada.
At present, building multi-unit housing to near-Passive House standards in either Canada or the U.S. is largely dependent on some level of government support. For example, 15 states are reportedly now following Pennsylvania’s example of distributing low-income tax credits for projects that target Passive House standards.
As for exterior solar cladding, several manufacturers and consultancies have sprung up recently in Canada and Europe, offering exterior solutions for both new and existing buildings. Front Flats may be the shape of things to come in a fast-growing field of expertise.
John Bleasby is a Coldwater, Ont.-based freelance writer. Send comments and Inside Innovation column ideas to editor@dailycommercialnews.com.











Recent Comments
comments for this post are closed